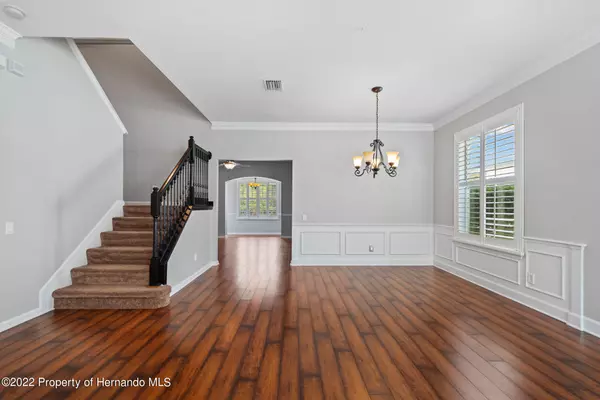$410,000
$434,900
5.7%For more information regarding the value of a property, please contact us for a free consultation.
4 Beds
2 Baths
2,787 SqFt
SOLD DATE : 09/13/2022
Key Details
Sold Price $410,000
Property Type Single Family Home
Sub Type Single Family Residence
Listing Status Sold
Purchase Type For Sale
Square Footage 2,787 sqft
Price per Sqft $147
Subdivision Trillium Village B
MLS Listing ID 2225997
Sold Date 09/13/22
Bedrooms 4
Full Baths 2
HOA Fees $79/mo
HOA Y/N Yes
Originating Board Hernando County Association of REALTORS®
Year Built 2006
Annual Tax Amount $4,688
Tax Year 2021
Lot Size 5,985 Sqft
Acres 0.14
Property Description
*ACTIVE UNDER CONTRACT*ACCEPTING BACKUP OFFERS*DESIREABLE AREA of Trillium presents to you a gorgeous 4 bedroom 3 bathroom 2 car garage POOL home which has many extra features including Screened garage, Screened Entry Way, Laminate wood grain flooring, Double staircase leading to Kitchen on one side and FORMAL LIVING ROOM on the other side, CROWN MOLDING throughout, 6 '' base boards, PLANTATION SHUTTERS throughout the entire home, WAINSCOTING in FORMAL DINING area, Open kitchen with GRANITE countertops, beautiful wood cabinets nice appliances, break bar , pantry closet, breakfast nook, Flex area leading out to tropical screened pool with a rock WATERFALL and privacy hedges, pavers, no build in rear. Upstairs you will find three large bedrooms, a guest bathroom, and an OVERSIZED Primary suite with a HUGE bathroom featuring a large glass shower, a GARDEN TUB, plant shelves, water closet, dual sinks, makeup vanity and a MASSIVE CLOSET with a window letting in tons of natural light. LOW HOA fees and NO CDD fees. Community amenities include a stunning resort style pool with 2 Cabanas, sidewalks throughout the community and a Play area!! Close to Suncoast Parkway for an easy commute to the Tampa Airport and surrounding areas. MUST SEE!!
Location
State FL
County Hernando
Community Trillium Village B
Zoning PDP
Direction County Line Road, Left onto Trillium Blvd. Left onto Wake Robin Drive, Right onto Nodding Shade Dr. Home is on the right.
Interior
Interior Features Breakfast Nook, Ceiling Fan(s), Double Vanity, Entrance Foyer, Primary Bathroom -Tub with Separate Shower, Walk-In Closet(s)
Heating Central, Electric
Cooling Central Air, Electric
Flooring Carpet, Laminate, Tile, Wood
Appliance Dishwasher, Disposal, Dryer, Electric Oven, Microwave, Refrigerator, Tankless Water Heater, Washer, Water Softener Owned
Exterior
Exterior Feature ExteriorFeatures
Garage Attached, Garage Door Opener
Garage Spaces 2.0
Fence Other
Utilities Available Cable Available
Amenities Available Clubhouse, Pool
Waterfront No
View Y/N Yes
View Protected Preserve
Porch Patio
Garage Yes
Building
Story 2
Water Public
Level or Stories 2
New Construction No
Schools
Elementary Schools Moton
Middle Schools Powell
High Schools Nature Coast
Others
Tax ID R35 223 18 3708 0090 0080
Acceptable Financing Cash, Conventional, VA Loan
Listing Terms Cash, Conventional, VA Loan
Read Less Info
Want to know what your home might be worth? Contact us for a FREE valuation!

Our team is ready to help you sell your home for the highest possible price ASAP

"My job is to find and attract mastery-based agents to the office, protect the culture, and make sure everyone is happy! "






