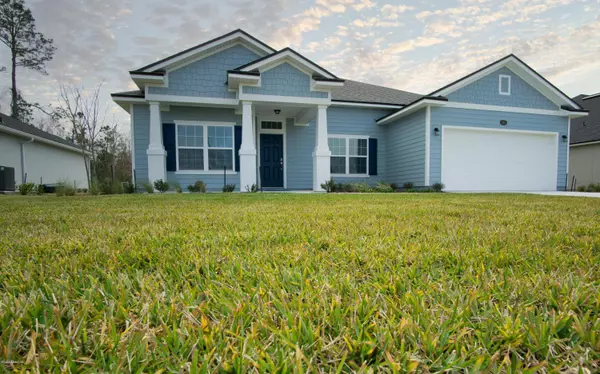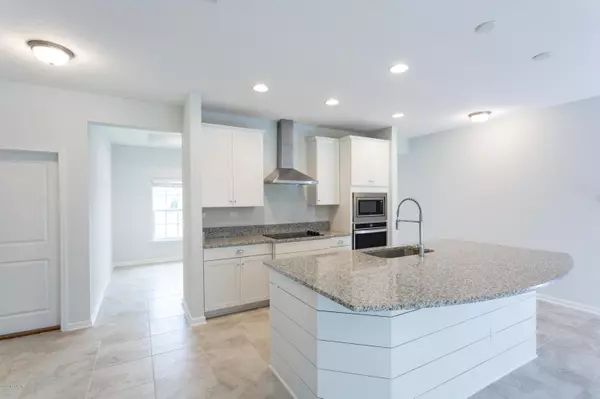$267,000
$279,990
4.6%For more information regarding the value of a property, please contact us for a free consultation.
4 Beds
2 Baths
1,868 SqFt
SOLD DATE : 02/21/2020
Key Details
Sold Price $267,000
Property Type Single Family Home
Sub Type Single Family Residence
Listing Status Sold
Purchase Type For Sale
Square Footage 1,868 sqft
Price per Sqft $142
Subdivision Deerfield Meadows
MLS Listing ID 1020715
Sold Date 02/21/20
Bedrooms 4
Full Baths 2
HOA Fees $45/ann
HOA Y/N Yes
Originating Board realMLS (Northeast Florida Multiple Listing Service)
Year Built 2019
Lot Dimensions 70 x 130
Property Description
Move In Ready! **Actual Photos**
Welcome to the beautiful Davidson B floor plan with 4 spacious bedrooms, 2 full baths, and 2 car garage!
One of our favorite floorplans ''The Davidson''. Designer upgrades include Large kitchen with chef's island with White cabinets and salt and pepper granite countertops and stainless steel appliances. Cabo tile floors in all main living areas. Coffered ceiling in dining and trey ceiling in family room. Spa like master bath with frameless shower door, raised height vanities and separate tiled shower and
separate tile surround tub. Enjoy the beautiful fall weather on the covered lanai with a gorgeous water view. Refrigerator and blinds already installed, so truly move in ready. Just minutes from downtown St. Augustine and the beach! Special financing available. Don't miss this one it won't last long.
Call for your appointment today!
Location
State FL
County St. Johns
Community Deerfield Meadows
Area 337-Old Moultrie Rd/Wildwood
Direction South on US-1/Dixie Highway from Downtown St. Augustine for approximately 7 miles. Right on Watson Road and continue for 0.75 miles.Left onto Deerfield Forest Drive and the community is straight ahead
Interior
Interior Features Walk-In Closet(s)
Heating Central
Cooling Central Air
Flooring Tile
Exterior
Garage Attached, Garage
Garage Spaces 2.0
Pool None
Amenities Available Jogging Path
Waterfront No
Roof Type Shingle
Porch Porch, Screened
Total Parking Spaces 2
Private Pool No
Building
Sewer Public Sewer
Water Public
Structure Type Fiber Cement,Frame
New Construction Yes
Schools
Elementary Schools Otis A. Mason
Middle Schools Gamble Rogers
High Schools Pedro Menendez
Others
Tax ID 1404330240
Security Features Smoke Detector(s)
Acceptable Financing Cash, Conventional, FHA, VA Loan
Listing Terms Cash, Conventional, FHA, VA Loan
Read Less Info
Want to know what your home might be worth? Contact us for a FREE valuation!

Our team is ready to help you sell your home for the highest possible price ASAP
Bought with NON MLS

"My job is to find and attract mastery-based agents to the office, protect the culture, and make sure everyone is happy! "






