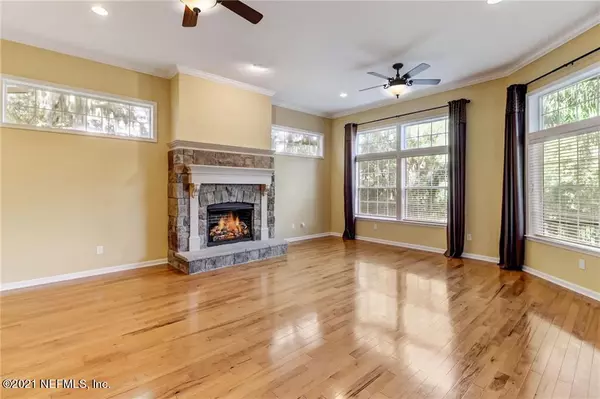$619,000
$619,000
For more information regarding the value of a property, please contact us for a free consultation.
5 Beds
4 Baths
3,143 SqFt
SOLD DATE : 06/04/2021
Key Details
Sold Price $619,000
Property Type Single Family Home
Sub Type Single Family Residence
Listing Status Sold
Purchase Type For Sale
Square Footage 3,143 sqft
Price per Sqft $196
Subdivision Oyster Bay Harbours
MLS Listing ID 1106476
Sold Date 06/04/21
Style Traditional
Bedrooms 5
Full Baths 3
Half Baths 1
HOA Fees $125/qua
HOA Y/N Yes
Originating Board realMLS (Northeast Florida Multiple Listing Service)
Year Built 1999
Property Description
The sweeping oak trees draped in Spanish moss welcomes you to this stunning 5 bedroom 3.5 bath home in the gated, yacht club community of Oyster Bay. Beautiful entrance leads to impressive great room with 26 foot ceilings! The gorgeous hardwood flooring shines throughout this open floor plan with living-dining space. The kitchen spotlights the SS appliances, 42'' maple cabinets, granite counter tops, travertine backsplash & breakfast nook. Cozy family room features dual fans & beautiful gas fireplace. Master and 2 bedrooms on main floor, 2 additional bedrooms upstairs with full bath. Plenty of storage throughout home. 2+ car garage with epoxied floors ideal for the extra space you've been looking for. This home is ready for summer with 10K just put into the landscaping.NEW ROOF 2020. Relax in your spacious screened in lanai with calming canal views. Fully fenced backyard with ROOM FOR A POOL & NEW sprinkler system! Enjoy the best of indoor-outdoor living! Don't miss the chance to call this HOME.
Location
State FL
County Nassau
Community Oyster Bay Harbours
Area 471-Nassau County-Chester/Pirates Woods Areas
Direction From SR200 turn onto Barnwell Road. Take Barnwell to the end. Enter code provided in showing time to open gate. Take first right after entering gate. Home will be down on your left.
Interior
Interior Features Eat-in Kitchen, Primary Bathroom -Tub with Separate Shower, Primary Downstairs, Split Bedrooms, Vaulted Ceiling(s), Walk-In Closet(s)
Heating Central
Cooling Central Air
Exterior
Garage Spaces 2.0
Fence Back Yard
Pool Community
Waterfront Yes
Waterfront Description Canal Front
Roof Type Shingle
Porch Front Porch, Porch, Screened
Total Parking Spaces 2
Private Pool No
Building
Lot Description Sprinklers In Front, Sprinklers In Rear
Sewer Septic Tank
Water Public
Architectural Style Traditional
Structure Type Frame,Stucco
New Construction No
Others
Tax ID 463N28548400040000
Acceptable Financing Cash, Conventional, VA Loan
Listing Terms Cash, Conventional, VA Loan
Read Less Info
Want to know what your home might be worth? Contact us for a FREE valuation!

Our team is ready to help you sell your home for the highest possible price ASAP
Bought with SUMMER HOUSE REALTY

"My job is to find and attract mastery-based agents to the office, protect the culture, and make sure everyone is happy! "






