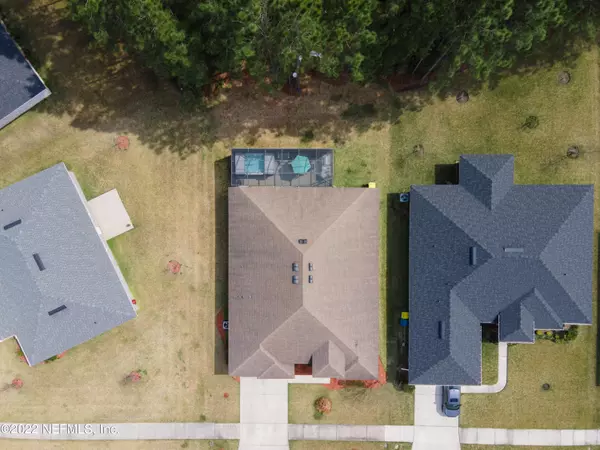$431,150
$420,000
2.7%For more information regarding the value of a property, please contact us for a free consultation.
3 Beds
3 Baths
2,406 SqFt
SOLD DATE : 04/25/2022
Key Details
Sold Price $431,150
Property Type Single Family Home
Sub Type Single Family Residence
Listing Status Sold
Purchase Type For Sale
Square Footage 2,406 sqft
Price per Sqft $179
Subdivision Villages Of Westport
MLS Listing ID 1156847
Sold Date 04/25/22
Style Flat,Traditional
Bedrooms 3
Full Baths 2
Half Baths 1
HOA Fees $7/ann
HOA Y/N Yes
Originating Board realMLS (Northeast Florida Multiple Listing Service)
Year Built 2012
Property Description
Experience the ideal outdoor entertainment living space with an oversized 32ft wide covered back patio in this custom built, single story, 3 bed/ 2.5 bath + office that could double as 4th bedroom with glass french doors, . A 15ft screened in patio extension added that includes an 11 seater SwimSpa, built-in outdoor kitchen and above lighting electrical plugs in soffits and exterior of patio for additional entertainment lighting. From the moment you walk in you'll notice the 10ft ceilings, 18in tile floors, plantation shutters, rocker switches and crown molding throughout the entire home. Features a 2020 HVAC system with Nest thermostat. Enjoy an open-concept kitchen and living space, formal dining and separate eat-in area overlooking peaceful preserve views. Features a 2020 HVAC system with Nest thermostat. Enjoy an open-concept kitchen and living space, formal dining and separate eat-in area overlooking peaceful preserve view. Kitchen upgraded with quartz countertops and continued full quartz backsplash, 42in soft close cabinets, stainless steel appliances including double ovens and walk-in glass door pantry. Large master with huge custom built walk-in closet, double raised sinks with granite countertops, walk-in shower with built-in solid seat and upgraded separate garden tub. Laundry room off garage entrance includes utility sink and tall storage cabinets above washer and dryer.
Location
State FL
County Duval
Community Villages Of Westport
Area 091-Garden City/Airport
Direction Drive west on Dunn Ave to Braddock Road. Turn right. Drive 1 mile. Turn right at Creston entrance. Turn left at Dewhurst. Left on Digby and the property is on the right.
Rooms
Other Rooms Outdoor Kitchen
Interior
Interior Features Breakfast Bar, Breakfast Nook, Entrance Foyer, Kitchen Island, Pantry, Primary Bathroom -Tub with Separate Shower, Primary Downstairs, Split Bedrooms, Walk-In Closet(s)
Heating Central
Cooling Central Air
Flooring Carpet, Tile
Exterior
Garage Additional Parking, Attached, Garage
Garage Spaces 2.0
Pool Community, Above Ground, Pool Cover
Amenities Available Basketball Court, Clubhouse, Laundry, Playground
Waterfront No
View Protected Preserve
Roof Type Shingle
Porch Covered, Patio, Porch, Screened
Total Parking Spaces 2
Private Pool No
Building
Lot Description Sprinklers In Front, Sprinklers In Rear
Sewer Public Sewer
Water Public
Architectural Style Flat, Traditional
Structure Type Frame,Stucco
New Construction No
Schools
Elementary Schools Dinsmore
Middle Schools Highlands
High Schools Jean Ribault
Others
Tax ID 0037840145
Security Features Security System Owned,Smoke Detector(s)
Acceptable Financing Cash, Conventional, FHA, VA Loan
Listing Terms Cash, Conventional, FHA, VA Loan
Read Less Info
Want to know what your home might be worth? Contact us for a FREE valuation!

Our team is ready to help you sell your home for the highest possible price ASAP

"My job is to find and attract mastery-based agents to the office, protect the culture, and make sure everyone is happy! "






