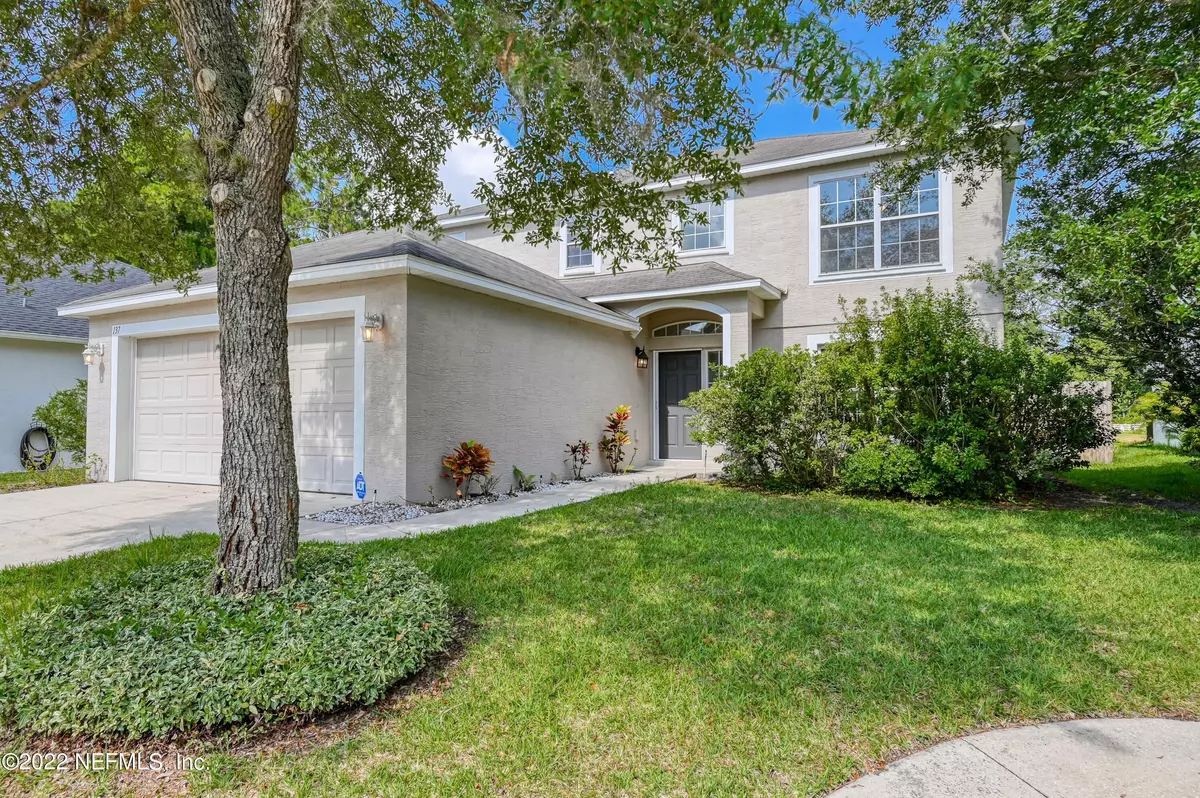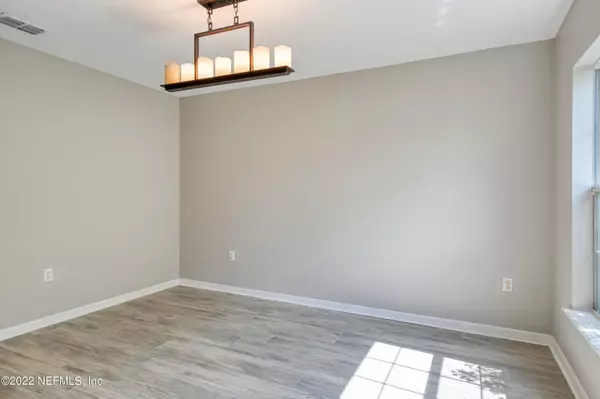$419,000
$449,900
6.9%For more information regarding the value of a property, please contact us for a free consultation.
4 Beds
3 Baths
2,215 SqFt
SOLD DATE : 07/19/2022
Key Details
Sold Price $419,000
Property Type Single Family Home
Sub Type Single Family Residence
Listing Status Sold
Purchase Type For Sale
Square Footage 2,215 sqft
Price per Sqft $189
Subdivision Camelot Village
MLS Listing ID 1170337
Sold Date 07/19/22
Bedrooms 4
Full Baths 2
Half Baths 1
HOA Fees $20/ann
HOA Y/N Yes
Originating Board realMLS (Northeast Florida Multiple Listing Service)
Year Built 2006
Property Description
Super Spacious home with pond view in Camelot Village! This 4 bedroom 2 1/2 bath concrete block two story home has so much to offer. Downstairs features include a large living room, spacious kitchen with newer refrigerator, formal dining room, half bath, laundry room with newer washer and dryer, and a den/office that could serve as a 4th bedroom. Upstairs you'll find a huge master suite with dual closets, a garden tub and separate shower, two additional bedrooms, a guest bath, plus another living/family room. The amazing back yard is privacy fenced and has mature trees and landscaping for shade on those warm Florida summer days. Conveniently located close to shopping and about 10 minutes to the sandy beaches of Crescent Beach! No CDD fees, great schools, and low HOA fees!
Location
State FL
County St. Johns
Community Camelot Village
Area 334-Moultrie/St Augustine Shores
Direction Starting at the intersection of US 1 and 312, take US 1 south to left on E Watson Rd to right on King Arthur Ct to home on right.
Interior
Interior Features Kitchen Island, Pantry, Primary Bathroom -Tub with Separate Shower, Walk-In Closet(s)
Heating Central
Cooling Central Air
Flooring Carpet, Laminate, Tile
Exterior
Garage Spaces 2.0
Fence Back Yard, Wood
Pool None
Waterfront No
Waterfront Description Pond
View Water
Roof Type Shingle
Porch Patio
Total Parking Spaces 2
Private Pool No
Building
Sewer Public Sewer
Water Public
Structure Type Concrete,Frame,Stucco
New Construction No
Others
Tax ID 1821410100
Acceptable Financing Cash, Conventional, FHA, VA Loan
Listing Terms Cash, Conventional, FHA, VA Loan
Read Less Info
Want to know what your home might be worth? Contact us for a FREE valuation!

Our team is ready to help you sell your home for the highest possible price ASAP
Bought with ENTERA REALTY LLC

"My job is to find and attract mastery-based agents to the office, protect the culture, and make sure everyone is happy! "






