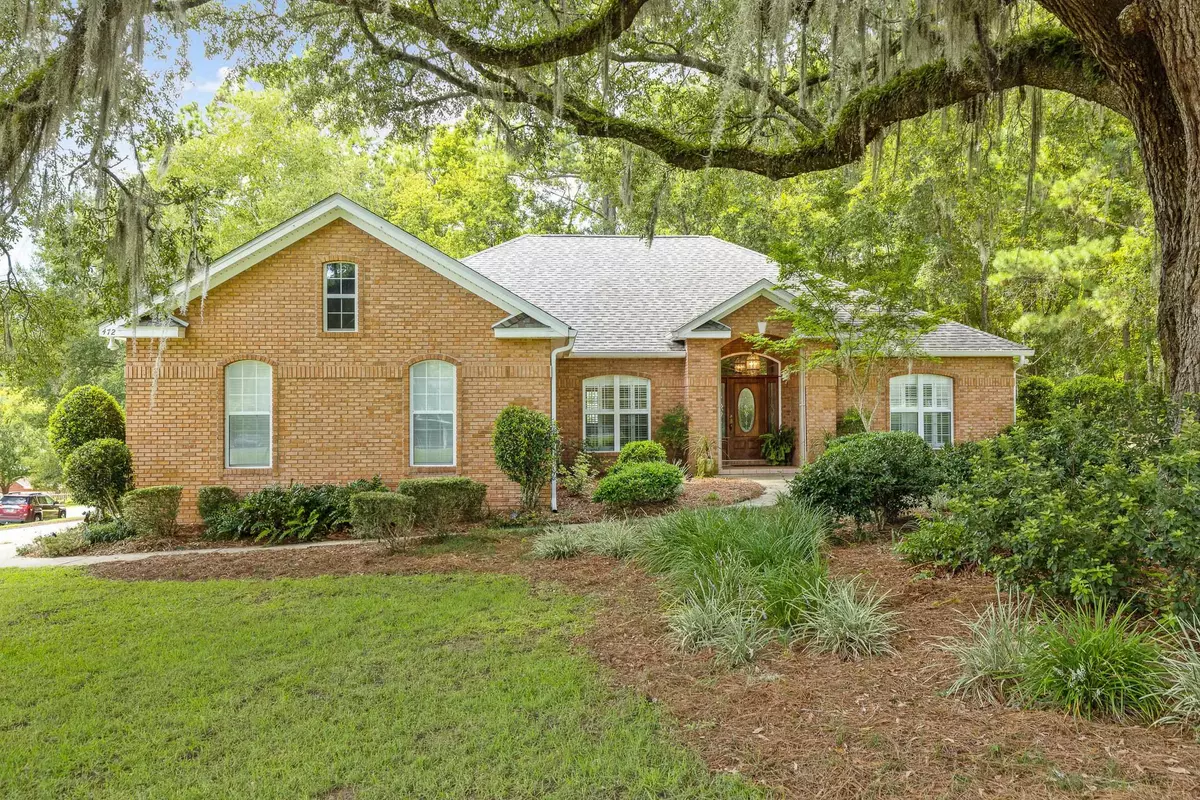$578,500
$525,000
10.2%For more information regarding the value of a property, please contact us for a free consultation.
4 Beds
3 Baths
2,248 SqFt
SOLD DATE : 10/03/2022
Key Details
Sold Price $578,500
Property Type Single Family Home
Sub Type Detached Single Family
Listing Status Sold
Purchase Type For Sale
Square Footage 2,248 sqft
Price per Sqft $257
Subdivision Ox Bottom Manor
MLS Listing ID 349836
Sold Date 10/03/22
Style Modern/Contemporary
Bedrooms 4
Full Baths 3
Construction Status Brick 4 Sides,Siding - Vinyl
HOA Fees $14/ann
Year Built 1997
Lot Size 0.610 Acres
Lot Dimensions 110x208x132x218
Property Description
*Multiple offers expected. Please submit Highest and Best Offers by noon Monday, 8/15.* Immaculate Ox Bottom Manor Pool Home situated on a large corner lot in an excellent school zone! The flowing floor plan features hardwood floors in foyer, living room, dining room and owner's suite. Eat-in kitchen overlooks the living room and gas fireplace. Kitchen upgrades include granite countertops, backsplash, and stainless steel Bosch appliances, including gas stove. Spacious owner's suite features a jacuzzi tub and walk-in closet. Second bedroom has a French door entryway and en suite. Guest bathroom with granite vanity between third and fourth bedrooms. Plantation shutters on all windows. French doors from both living area and owner's suite lead to covered porch and recently renovated salt pool with built-in hot tub! Gas connection on covered porch makes grilling out a breeze! Roof replaced in 2018. This home is hurricane-ready with a Generac generator and hurricane shutters for all windows and back patio. Open House 12-2 pm Saturday 8/13 and Sunday 8/14. Run, don't walk, to see this beauty!
Location
State FL
County Leon
Area Ne-01
Rooms
Family Room --
Other Rooms Foyer, Pantry, Porch - Screened, Utility Room - Inside, Walk-in Closet
Master Bedroom 16x16
Bedroom 2 12x14
Bedroom 3 12x14
Bedroom 4 12x14
Bedroom 5 12x14
Living Room 12x14
Dining Room 12x12 12x12
Kitchen 11x24 11x24
Family Room 12x14
Interior
Heating Central, Fireplace - Gas, Heat Pump
Cooling Central, Heat Pump
Equipment Dishwasher, Disposal, Microwave, Oven(s), Refrigerator w/Ice, Security Syst Equip-Owned
Exterior
Exterior Feature Modern/Contemporary
Garage Garage - 2 Car
Pool Pool - In Ground, Screened Pool, Vinyl Liner
Utilities Available Gas
Waterfront No
View None
Road Frontage Maint - Gvt., Paved, Street Lights
Private Pool Yes
Building
Lot Description Great Room, Kitchen - Eat In, Separate Dining Room
Story Story - One
Level or Stories Story - One
Construction Status Brick 4 Sides,Siding - Vinyl
Schools
Elementary Schools Hawks Rise
Middle Schools Deerlake
High Schools Chiles
Others
HOA Fee Include Common Area
Ownership Hartsfield
SqFt Source Tax
Acceptable Financing Conventional, FHA, VA
Listing Terms Conventional, FHA, VA
Read Less Info
Want to know what your home might be worth? Contact us for a FREE valuation!

Our team is ready to help you sell your home for the highest possible price ASAP
Bought with Keller Williams Town & Country

"My job is to find and attract mastery-based agents to the office, protect the culture, and make sure everyone is happy! "






