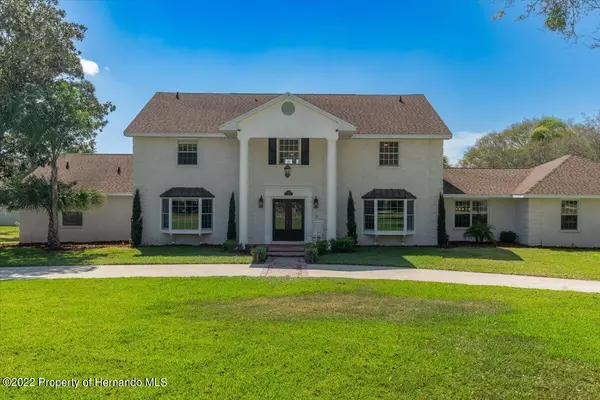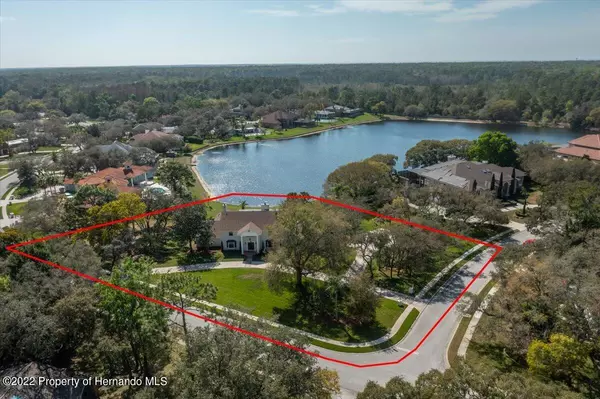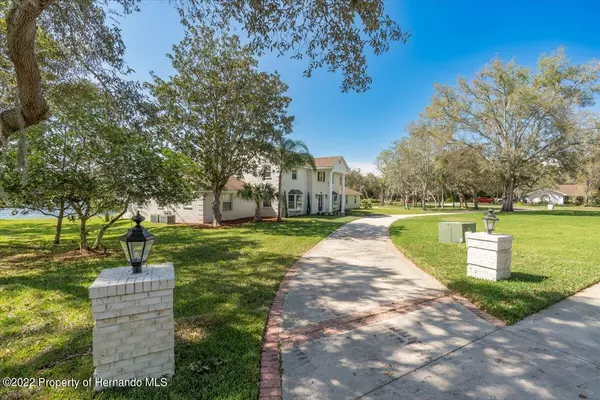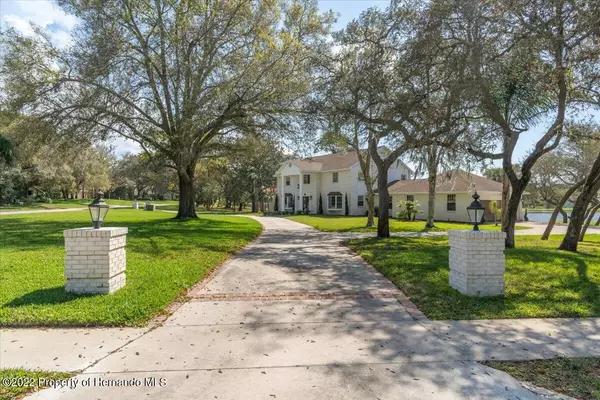$745,000
$779,900
4.5%For more information regarding the value of a property, please contact us for a free consultation.
5 Beds
6 Baths
5,098 SqFt
SOLD DATE : 11/23/2022
Key Details
Sold Price $745,000
Property Type Single Family Home
Sub Type Single Family Residence
Listing Status Sold
Purchase Type For Sale
Square Footage 5,098 sqft
Price per Sqft $146
Subdivision Lake In The Woods Ph I
MLS Listing ID 2225041
Sold Date 11/23/22
Bedrooms 5
Full Baths 6
HOA Fees $229/ann
HOA Y/N Yes
Originating Board Hernando County Association of REALTORS®
Year Built 1988
Annual Tax Amount $4,515
Tax Year 2021
Lot Size 1.295 Acres
Acres 1.29
Property Description
Motivated seller......... Remodeled lakefront home located in the desirable Lake In The Woods gated community, 24hr guarded gate. This beautiful colonial home features 6 full bedrooms 5 1/2 bath, office, living room with fire place, family room, dining room, breakfast nook, huge kitchen with island, master bedroom with fireplace, large master bathroom with freestanding tub, Large walk-in closet , beautiful staircase, second floor which features five bedrooms, beautiful balcony overlooking the lake, 3 car over sized garage. Large pool 10+ feet deep with diving board, outdoor kitchen, hot tub, settle on 1.3 acres, corner lot. New roof 2016 This beautiful, a/c unites have been serviced and cold as can be. Spring Hill home will not last long
Location
State FL
County Hernando
Community Lake In The Woods Ph I
Zoning PDP
Direction Form US 19 and Cortez Blvd . South on us 19 to right on Lake in the woods Dr. to home on left.
Interior
Interior Features Built-in Features, Ceiling Fan(s), Central Vacuum, Double Vanity, Kitchen Island, Pantry, Primary Bathroom -Tub with Separate Shower, Primary Downstairs, Solar Tube(s), Walk-In Closet(s), Split Plan
Heating Central, Electric
Cooling Attic Fan, Central Air, Electric
Flooring Carpet, Marble, Other
Fireplaces Type Wood Burning, Other
Fireplace Yes
Appliance Dishwasher, Disposal, Dryer, Electric Cooktop, Electric Oven, Refrigerator, Washer
Exterior
Exterior Feature ExteriorFeatures, Balcony
Parking Features Attached, Circular Driveway, Garage Door Opener
Garage Spaces 3.0
Utilities Available Cable Available
Amenities Available Dog Park, Gated, Park, RV/Boat Storage, Security, Storage
Waterfront Description Lake Access, Lake Front
View Y/N Yes
View Lake
Porch Patio
Garage Yes
Building
Lot Description Corner Lot, Split Possible
Story 2
Water Public, Well
Level or Stories 2
New Construction No
Schools
Elementary Schools Deltona
Middle Schools Fox Chapel
High Schools Weeki Wachee
Others
Tax ID R09 223 17 2641 0005 0100
Acceptable Financing Cash, Conventional
Listing Terms Cash, Conventional
Special Listing Condition Owner Licensed RE
Read Less Info
Want to know what your home might be worth? Contact us for a FREE valuation!

Our team is ready to help you sell your home for the highest possible price ASAP
"My job is to find and attract mastery-based agents to the office, protect the culture, and make sure everyone is happy! "






