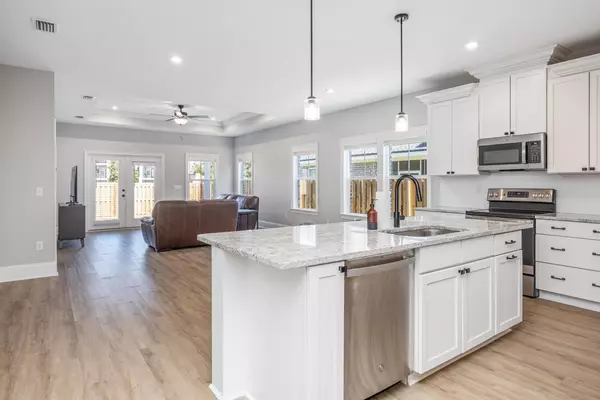$350,000
$350,000
For more information regarding the value of a property, please contact us for a free consultation.
3 Beds
2 Baths
1,652 SqFt
SOLD DATE : 12/19/2022
Key Details
Sold Price $350,000
Property Type Single Family Home
Sub Type Detached Single Family
Listing Status Sold
Purchase Type For Sale
Square Footage 1,652 sqft
Price per Sqft $211
Subdivision Summerfield
MLS Listing ID 352290
Sold Date 12/19/22
Style Cottage
Bedrooms 3
Full Baths 2
Construction Status Brick 4 Sides,Slab
HOA Fees $66/ann
Year Built 2021
Lot Size 6,098 Sqft
Lot Dimensions 120x60x120x60
Property Description
Contingent on Inspections and Financing. Seller was transferred so his transfer is your good fortune! This nearly new construction home in the incredible Summerfield subdivision is Stunning!! Unbelievably high quality finishes of this perfectly crafted and top notch home! This is the Ella model and it has 3 spacious bedrooms and 2 bathrooms with a one car garage. This home features granite in both the kitchen and bathrooms, luxury vinyl plank floors, soft close cabinets, a large walk-in master closet, a drop zone off of the garage entrance and a covered patio for relaxation! Not only is this home stunning (and it is!), but the community is equally amazing with a community pool, walking trails, a community farm and more! Seller added a privacy fence! Make this place your home!
Location
State FL
County Leon
Area Nw-02
Rooms
Family Room 20x16
Other Rooms Pantry, Porch - Covered, Utility Room - Inside, Walk-in Closet
Master Bedroom 15x13
Bedroom 2 11x11
Bedroom 3 11x11
Bedroom 4 11x11
Bedroom 5 11x11
Living Room 11x11
Dining Room 17x10 17x10
Kitchen 10x8 10x8
Family Room 11x11
Interior
Heating Central, Electric
Cooling Central, Electric, Fans - Ceiling, Heat Pump
Flooring Carpet, Tile, Vinyl Plank
Equipment Dishwasher, Disposal, Dryer, Microwave, Refrigerator w/Ice, Washer, Irrigation System, Cooktop, Range/Oven
Exterior
Exterior Feature Cottage
Garage Garage - 1 Car
Utilities Available Tankless
Waterfront No
View None
Road Frontage Paved
Private Pool No
Building
Lot Description Great Room, Kitchen with Bar, Open Floor Plan
Story Bedroom - Split Plan
Level or Stories Bedroom - Split Plan
Construction Status Brick 4 Sides,Slab
Schools
Elementary Schools Canopy Oaks
Middle Schools Raa
High Schools Godby
Others
HOA Fee Include Common Area,Community Pool,Street Lights,Club House Amenities
Ownership Gardner
SqFt Source Tax
Acceptable Financing Conventional, FHA, VA, USDA/RD, Cash Only
Listing Terms Conventional, FHA, VA, USDA/RD, Cash Only
Read Less Info
Want to know what your home might be worth? Contact us for a FREE valuation!

Our team is ready to help you sell your home for the highest possible price ASAP
Bought with The Elite Group

"My job is to find and attract mastery-based agents to the office, protect the culture, and make sure everyone is happy! "






