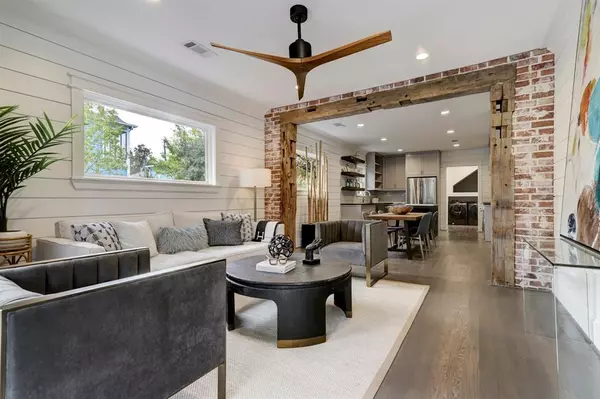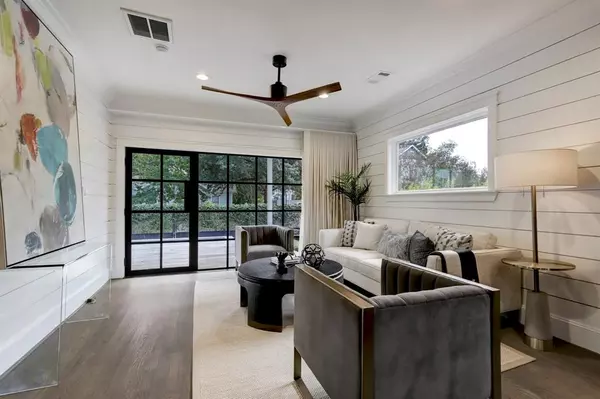$825,000
For more information regarding the value of a property, please contact us for a free consultation.
2 Beds
2 Baths
1,524 SqFt
SOLD DATE : 12/20/2022
Key Details
Property Type Single Family Home
Listing Status Sold
Purchase Type For Sale
Square Footage 1,524 sqft
Price per Sqft $541
Subdivision Sunset Heights
MLS Listing ID 30628611
Sold Date 12/20/22
Style Traditional
Bedrooms 2
Full Baths 2
Year Built 1928
Annual Tax Amount $14,598
Tax Year 2022
Lot Size 3,900 Sqft
Acres 0.0895
Property Description
Fantastic bungalow gutted in 2016, then transformed again with a sleek, modern facade and heated pool. Upon arrival, the soft sounds from the fountain and tranquil gardens welcome you to this easy and comfortable home featuring two covered porches, a beautiful island kitchen and a light and bright family room with a custom steel picture window overlooking the pool. Both the primary suite and secondary bedroom are located on the first floor, along with the mud room. Upstairs is a spacious bonus room that could be used as a game room, home office, etc. Other amenities include reclaimed wood beams, oak flooring, shiplap and exposed brick walls, a 6-burner Thermador gas range with a pot filler, updated plumbing and electrical systems, foam insulation, tankless water heater, insulated windows, custom metal fencing, automated driveway gate, EV charging station, sprinkler system and landscape lighting. Washer and dryer included.
Location
State TX
County Harris
Area Heights/Greater Heights
Rooms
Bedroom Description All Bedrooms Down,En-Suite Bath,Primary Bed - 1st Floor
Other Rooms Family Room, Gameroom Up, Living Area - 1st Floor, Utility Room in House
Master Bathroom Primary Bath: Double Sinks, Primary Bath: Shower Only
Den/Bedroom Plus 2
Kitchen Island w/o Cooktop, Kitchen open to Family Room, Pantry, Pot Filler, Soft Closing Cabinets, Soft Closing Drawers
Interior
Interior Features Drapes/Curtains/Window Cover, Dryer Included, Fire/Smoke Alarm, High Ceiling, Refrigerator Included, Washer Included
Heating Central Gas
Cooling Central Electric
Flooring Tile, Wood
Exterior
Exterior Feature Back Yard Fenced, Covered Patio/Deck, Exterior Gas Connection, Fully Fenced, Private Driveway, Side Yard, Sprinkler System
Garage Description Auto Driveway Gate, EV Charging Station, Single-Wide Driveway
Pool Gunite, Heated, In Ground
Roof Type Composition
Street Surface Concrete,Curbs
Private Pool Yes
Building
Lot Description Corner, Subdivision Lot
Faces South
Story 2
Foundation Pier & Beam
Lot Size Range 0 Up To 1/4 Acre
Sewer Public Sewer
Water Public Water
Structure Type Wood
New Construction No
Schools
Elementary Schools Field Elementary School
Middle Schools Hamilton Middle School (Houston)
High Schools Heights High School
School District 27 - Houston
Others
Senior Community No
Restrictions Deed Restrictions
Tax ID 035-099-058-0026
Ownership Full Ownership
Energy Description Ceiling Fans,Digital Program Thermostat,Energy Star Appliances,Energy Star/CFL/LED Lights,Energy Star/Reflective Roof,High-Efficiency HVAC,HVAC>13 SEER,Insulated Doors,Insulated/Low-E windows,Insulation - Spray-Foam,North/South Exposure,Tankless/On-Demand H2O Heater
Acceptable Financing Cash Sale, Conventional
Tax Rate 2.3307
Disclosures Sellers Disclosure
Green/Energy Cert Home Energy Rating/HERS
Listing Terms Cash Sale, Conventional
Financing Cash Sale,Conventional
Special Listing Condition Sellers Disclosure
Read Less Info
Want to know what your home might be worth? Contact us for a FREE valuation!

Our team is ready to help you sell your home for the highest possible price ASAP

Bought with Norhill Realty

"My job is to find and attract mastery-based agents to the office, protect the culture, and make sure everyone is happy! "






