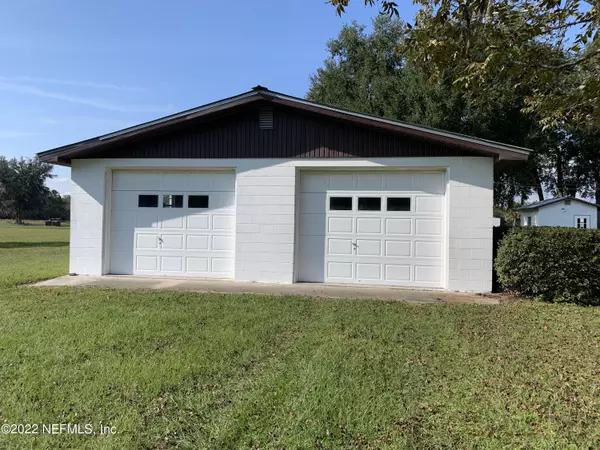$265,000
$299,900
11.6%For more information regarding the value of a property, please contact us for a free consultation.
3 Beds
2 Baths
1,456 SqFt
SOLD DATE : 12/29/2022
Key Details
Sold Price $265,000
Property Type Manufactured Home
Sub Type Manufactured Home
Listing Status Sold
Purchase Type For Sale
Square Footage 1,456 sqft
Price per Sqft $182
Subdivision Metes & Bounds
MLS Listing ID 1203345
Sold Date 12/29/22
Style Ranch
Bedrooms 3
Full Baths 2
HOA Y/N No
Originating Board realMLS (Northeast Florida Multiple Listing Service)
Year Built 1987
Property Description
NEED GARAGE SPACE? This well maintained home on 1.66 acre has two over sized detached garages, for all your hobbies, boats or car collection. Can be fully furnished and is move in ready. Many updates , this home is solid with wood burning fireplace, block foundation , metal roof, custom kitchen cabinets, newer windows with wood cape cod wood shutters thru out. Great entertainment space with both a screened room and 14X 34 open patio . Low cost heat and air with the heat pump system , that also waters your lawn! Fenced garden area with sprinkler system, and whole house generator. This home is set up to enjoy life to the fullest and ready to move right in! Must SEE to appreciate all it offers.
Location
State FL
County Putnam
Community Metes & Bounds
Area 582-Pomona Pk/Welaka/Lake Como/Crescent Lake Est
Direction From Hwy 17 in Pomona Park, take E Main, right on Crescent Lake Shore Dr. Rt on Posey lane. OR N on Hwy 17 from Crescent City, Rt on Paradise Shores, left on Crescent Lake Shore, to left on Posey.
Rooms
Other Rooms Workshop
Interior
Interior Features Breakfast Bar, Primary Bathroom - Shower No Tub, Split Bedrooms, Vaulted Ceiling(s), Walk-In Closet(s)
Heating Central, Heat Pump
Cooling Central Air
Flooring Carpet, Laminate, Tile
Fireplaces Number 1
Fireplaces Type Wood Burning
Furnishings Furnished
Fireplace Yes
Exterior
Garage Additional Parking, Detached, Garage
Garage Spaces 2.0
Carport Spaces 2
Pool None
Waterfront No
Roof Type Metal
Porch Covered, Patio, Porch, Screened
Total Parking Spaces 2
Private Pool No
Building
Lot Description Cul-De-Sac
Sewer Septic Tank
Water Well
Architectural Style Ranch
Structure Type Vinyl Siding
New Construction No
Schools
Middle Schools Crescent City
High Schools Crescent City
Others
Tax ID 331127000000100010
Acceptable Financing Cash, Conventional, FHA, VA Loan
Listing Terms Cash, Conventional, FHA, VA Loan
Read Less Info
Want to know what your home might be worth? Contact us for a FREE valuation!

Our team is ready to help you sell your home for the highest possible price ASAP
Bought with NON MLS

"My job is to find and attract mastery-based agents to the office, protect the culture, and make sure everyone is happy! "






