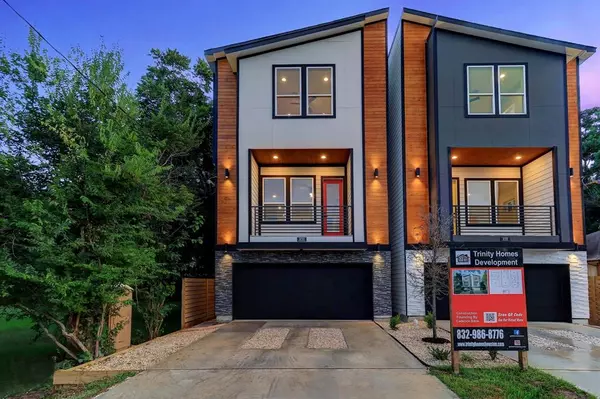$390,000
For more information regarding the value of a property, please contact us for a free consultation.
3 Beds
3.1 Baths
2,334 SqFt
SOLD DATE : 12/01/2021
Key Details
Property Type Single Family Home
Listing Status Sold
Purchase Type For Sale
Square Footage 2,334 sqft
Price per Sqft $167
Subdivision South End Sunnyside U/R
MLS Listing ID 50505019
Sold Date 12/01/21
Style Contemporary/Modern
Bedrooms 3
Full Baths 3
Half Baths 1
Year Built 2021
Lot Size 2,500 Sqft
Property Description
Welcome to 3722 Mount Pleasant St where Modern luxury meets central Houston Living. Minutes from Downtown and the Medical Center with easy access to all major highways. This New Construction Gem features engineered wood flooring throughout (no carpet), Matte Black fixtures and hardware trim, tankless water heater, Low E windows, high ceilings and PEX plumbing. 1st floor features an en suite with walk-in closet, wood look tile and large storage closet under stairwell. 2nd floor features lots of natural light, open concept with oversized living area, waterfall quartz island, soft-close drawers/cabinet, stainless steel appliances, and under cabinet lighting. 3rd floor features the Primary retreat with double sinks and LED lighting, free standing tub, oversized frameless glass shower, porcelain tile throughout and huge walk-in closet! This home has a lot to offer! Schedule a showing today. Please independently verify room sizes, schools and taxes.
Location
State TX
County Harris
Area University Area
Rooms
Bedroom Description 1 Bedroom Down - Not Primary BR,En-Suite Bath,Primary Bed - 3rd Floor,Walk-In Closet
Other Rooms Family Room, Kitchen/Dining Combo, Living Area - 2nd Floor, Living/Dining Combo
Master Bathroom Half Bath, Primary Bath: Separate Shower, Primary Bath: Tub/Shower Combo
Kitchen Breakfast Bar, Kitchen open to Family Room, Pantry, Soft Closing Cabinets, Soft Closing Drawers, Under Cabinet Lighting
Interior
Interior Features 2 Staircases, Balcony, High Ceiling, Wired for Sound
Heating Central Electric, Central Gas
Cooling Central Electric, Central Gas
Flooring Engineered Wood, Tile
Exterior
Exterior Feature Back Yard, Back Yard Fenced, Fully Fenced
Garage Attached Garage
Garage Spaces 2.0
Roof Type Composition
Private Pool No
Building
Lot Description Subdivision Lot
Story 3
Foundation Slab
Builder Name Trinity Homes
Sewer Public Sewer
Water Public Water
Structure Type Cement Board,Stucco,Wood
New Construction Yes
Schools
Elementary Schools Whidby Elementary School
Middle Schools Cullen Middle School (Houston)
High Schools Yates High School
School District 27 - Houston
Others
Restrictions Unknown
Tax ID NA
Energy Description Ceiling Fans,Digital Program Thermostat,Energy Star Appliances,Energy Star/CFL/LED Lights,High-Efficiency HVAC,HVAC>13 SEER,Insulated/Low-E windows,Insulation - Batt
Acceptable Financing Cash Sale, Conventional, FHA
Disclosures No Disclosures
Listing Terms Cash Sale, Conventional, FHA
Financing Cash Sale,Conventional,FHA
Special Listing Condition No Disclosures
Read Less Info
Want to know what your home might be worth? Contact us for a FREE valuation!

Our team is ready to help you sell your home for the highest possible price ASAP

Bought with Monarch Real Estate Group

"My job is to find and attract mastery-based agents to the office, protect the culture, and make sure everyone is happy! "






