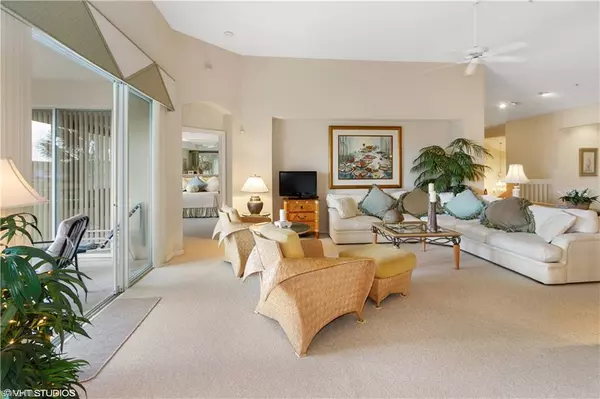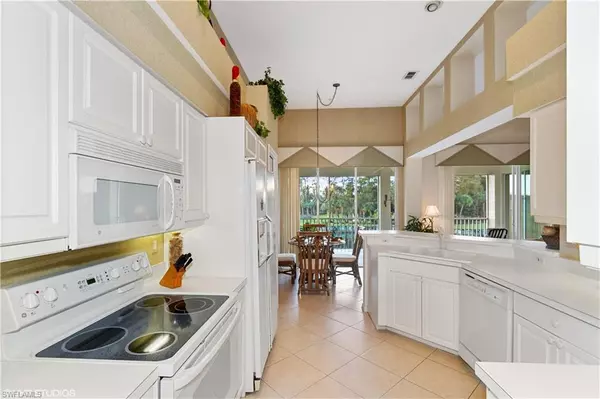$650,000
$675,000
3.7%For more information regarding the value of a property, please contact us for a free consultation.
3 Beds
2 Baths
2,175 SqFt
SOLD DATE : 01/31/2022
Key Details
Sold Price $650,000
Property Type Single Family Home
Sub Type 2 Story,Low Rise (1-3)
Listing Status Sold
Purchase Type For Sale
Square Footage 2,175 sqft
Price per Sqft $298
Subdivision Ashton Oaks
MLS Listing ID 222001266
Sold Date 01/31/22
Bedrooms 3
Full Baths 2
Condo Fees $1,150/qua
HOA Y/N Yes
Originating Board Naples
Year Built 1998
Annual Tax Amount $3,356
Tax Year 2021
Property Description
Magnificent Lake & Golf Course Views from this former Ashton Oaks Model. When entering the huge GRT. room with high ceilings, the view takes your breath away! No wonder they used this for their Model home! Immaculate & offered by the original owners who only used it a couple of months per year. Neutral decor & Professionally decorated with many extras. Large Tile floors set on the diagonal in the kitchen & bathrooms, custom tiling in the MSTR bath along with dual sinks, soaking tub & a huge shower, offering 2 shower heads. Beautiful Master BR with his and her "walk-in" closets & Gorgeous views for as far as you can see. Private Guest BR with a full bath right next to it. A den with a built-in desk can easily be used for the 3rd bedroom. You will love the large 200 sq foot screened lanai where you can relax & watch the golfers try to hit that perfect ball. All this + a One Car attached garage & stunning all paver driveways. Located only 3 buildings to the Private Ashton Oaks Pool & an easy walk to the Clubhouse, Tennis courts & Fitness center. Stonebridge is a Wonderful Gated Bundled Golf Country Club Community only 5 minutes to the Beach! Where EVERY OWNER is a MEMBER of the CLUB!
Location
State FL
County Collier
Area Stonebridge
Rooms
Bedroom Description Master BR Sitting Area,Master BR Upstairs,Split Bedrooms
Dining Room Eat-in Kitchen, Formal
Kitchen Pantry
Interior
Interior Features Bar, Built-In Cabinets, Closet Cabinets, Custom Mirrors, Exclusions, Fire Sprinkler, Foyer, Pantry, Smoke Detectors, Tray Ceiling(s), Volume Ceiling, Walk-In Closet(s), Window Coverings
Heating Central Electric
Flooring Carpet, Tile
Equipment Auto Garage Door, Dishwasher, Disposal, Dryer, Microwave, Range, Refrigerator, Refrigerator/Freezer, Refrigerator/Icemaker, Self Cleaning Oven, Smoke Detector, Washer
Furnishings Turnkey
Fireplace No
Window Features Window Coverings
Appliance Dishwasher, Disposal, Dryer, Microwave, Range, Refrigerator, Refrigerator/Freezer, Refrigerator/Icemaker, Self Cleaning Oven, Washer
Heat Source Central Electric
Exterior
Exterior Feature Screened Lanai/Porch
Garage Covered, Deeded, Driveway Paved, Guest, Load Space, Attached
Garage Spaces 1.0
Pool Community
Community Features Clubhouse, Pool, Fitness Center, Golf, Putting Green, Restaurant, Sidewalks, Tennis Court(s), Gated
Amenities Available Clubhouse, Pool, Community Room, Fitness Center, Golf Course, Internet Access, Private Membership, Putting Green, Restaurant, Sidewalk, Tennis Court(s), Underground Utility
Waterfront Yes
Waterfront Description Fresh Water,Lake
View Y/N Yes
View Golf Course, Lake, Water
Roof Type Tile
Street Surface Paved
Total Parking Spaces 1
Garage Yes
Private Pool No
Building
Lot Description Across From Waterfront, Dead End, Golf Course, Zero Lot Line
Building Description Concrete Block,Stucco, DSL/Cable Available
Story 2
Water Central
Architectural Style Two Story, Traditional, Low Rise (1-3)
Level or Stories 2
Structure Type Concrete Block,Stucco
New Construction No
Schools
Elementary Schools Pelican Marsh Elementary School
Middle Schools North Naples Middle School
High Schools Barron Collier High School
Others
Pets Allowed With Approval
Senior Community No
Tax ID 22460000945
Ownership Condo
Security Features Smoke Detector(s),Gated Community,Fire Sprinkler System
Read Less Info
Want to know what your home might be worth? Contact us for a FREE valuation!

Our team is ready to help you sell your home for the highest possible price ASAP

Bought with Premiere Plus Realty Company

"My job is to find and attract mastery-based agents to the office, protect the culture, and make sure everyone is happy! "






