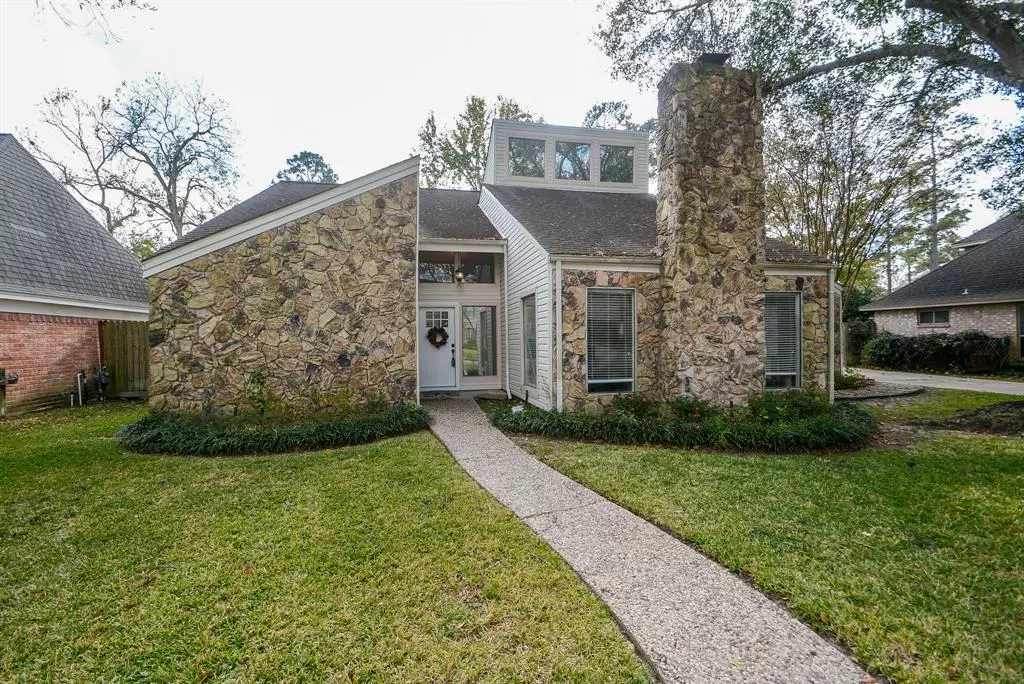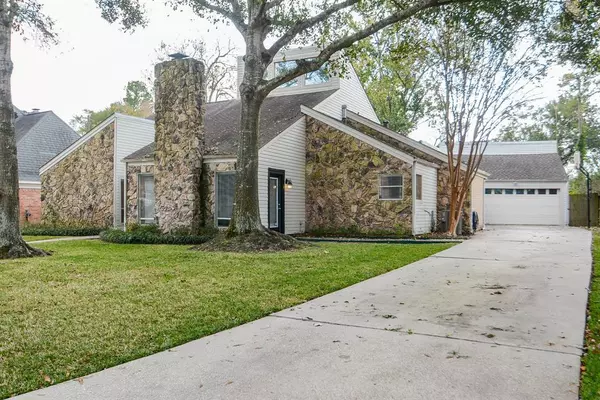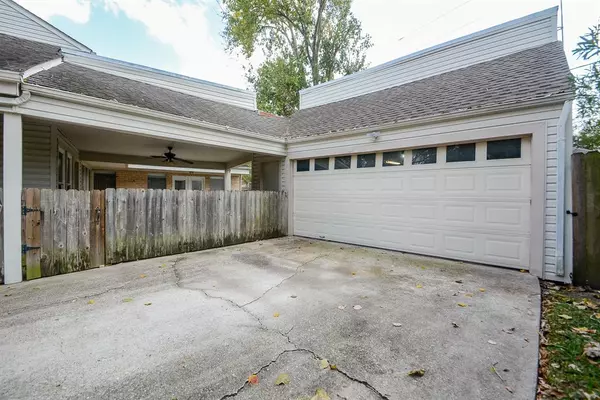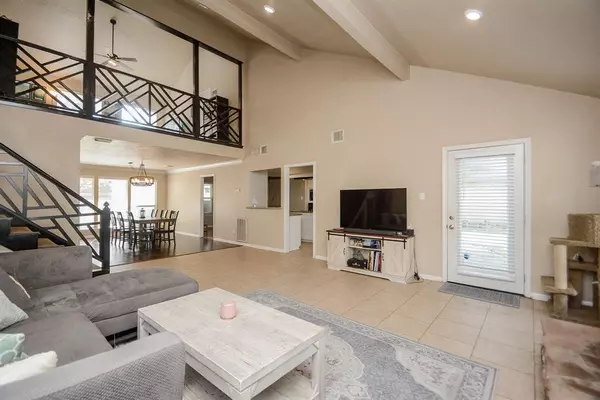$310,000
For more information regarding the value of a property, please contact us for a free consultation.
4 Beds
2.1 Baths
2,923 SqFt
SOLD DATE : 06/06/2022
Key Details
Property Type Single Family Home
Listing Status Sold
Purchase Type For Sale
Square Footage 2,923 sqft
Price per Sqft $111
Subdivision Lakewood Forest Sec 11
MLS Listing ID 56524803
Sold Date 06/06/22
Style Contemporary/Modern,Traditional
Bedrooms 4
Full Baths 2
Half Baths 1
HOA Fees $54/ann
HOA Y/N 1
Year Built 1980
Tax Year 2021
Lot Size 9,600 Sqft
Acres 0.2204
Property Description
Quiet neighborhood mins from The Vintage, w/access to Hwy 249, Bltwy 8, 99 & quick access to Faulky Gully hike/bike trails and Kickerillo-Mischer preserve. High ceilings in large, open-concept, tiled living room, spacious dining room with custom lighting. Plentiful kitchen granite counters & cabinet space offers the chef room for creativity! Breakfast room attached to kitchen. Laundry room/half bath behind a barn door with enough room for an extra fridge. The spacious primary bedroom has french doors leading to back yard & has en-suite bath with granite counters, double sinks, vanity area, two closets & tiled shower. Three additional bedrooms have wood floors which share a Jack & Jill bath with granite counters. The upstairs loft includes a carpeted game room and separate office nook, perfect for working from home. Lot provides plenty of outdoor space for entertaining friends and family under the large covered patio area and extensive backyard.**MON/FRI show AFTER 3:45pm please.**
Location
State TX
County Harris
Area Cypress North
Rooms
Bedroom Description All Bedrooms Down,En-Suite Bath,Primary Bed - 1st Floor
Other Rooms 1 Living Area, Family Room, Formal Dining, Gameroom Up, Home Office/Study, Kitchen/Dining Combo, Living Area - 1st Floor, Living/Dining Combo, Loft, Utility Room in House
Master Bathroom Half Bath, Hollywood Bath, Primary Bath: Double Sinks, Primary Bath: Shower Only, Secondary Bath(s): Tub/Shower Combo, Vanity Area
Kitchen Breakfast Bar, Island w/ Cooktop, Pots/Pans Drawers
Interior
Interior Features Alarm System - Owned, Drapes/Curtains/Window Cover, Fire/Smoke Alarm, High Ceiling, Split Level
Heating Central Gas, Zoned
Cooling Central Electric, Zoned
Flooring Tile, Wood
Fireplaces Number 1
Fireplaces Type Gaslog Fireplace
Exterior
Exterior Feature Back Yard Fenced, Covered Patio/Deck, Sprinkler System
Garage Detached Garage
Garage Spaces 2.0
Garage Description Single-Wide Driveway
Roof Type Composition
Street Surface Asphalt
Private Pool No
Building
Lot Description Subdivision Lot
Faces North
Story 1.5
Foundation Slab
Water Water District
Structure Type Brick,Stone,Vinyl
New Construction No
Schools
Elementary Schools Moore Elementary School (Cypress-Fairbanks)
Middle Schools Hamilton Middle School (Cypress-Fairbanks)
High Schools Cypress Creek High School
School District 13 - Cypress-Fairbanks
Others
HOA Fee Include Courtesy Patrol
Senior Community No
Restrictions Deed Restrictions
Tax ID 114-270-027-0030
Ownership Full Ownership
Energy Description Ceiling Fans,Digital Program Thermostat,Energy Star Appliances,High-Efficiency HVAC,Insulation - Other,North/South Exposure
Acceptable Financing Cash Sale, Conventional, FHA
Tax Rate 2.398829
Disclosures Exclusions, Mud, Reports Available, Sellers Disclosure
Listing Terms Cash Sale, Conventional, FHA
Financing Cash Sale,Conventional,FHA
Special Listing Condition Exclusions, Mud, Reports Available, Sellers Disclosure
Read Less Info
Want to know what your home might be worth? Contact us for a FREE valuation!

Our team is ready to help you sell your home for the highest possible price ASAP

Bought with Keller Williams Realty The Woodlands

"My job is to find and attract mastery-based agents to the office, protect the culture, and make sure everyone is happy! "






