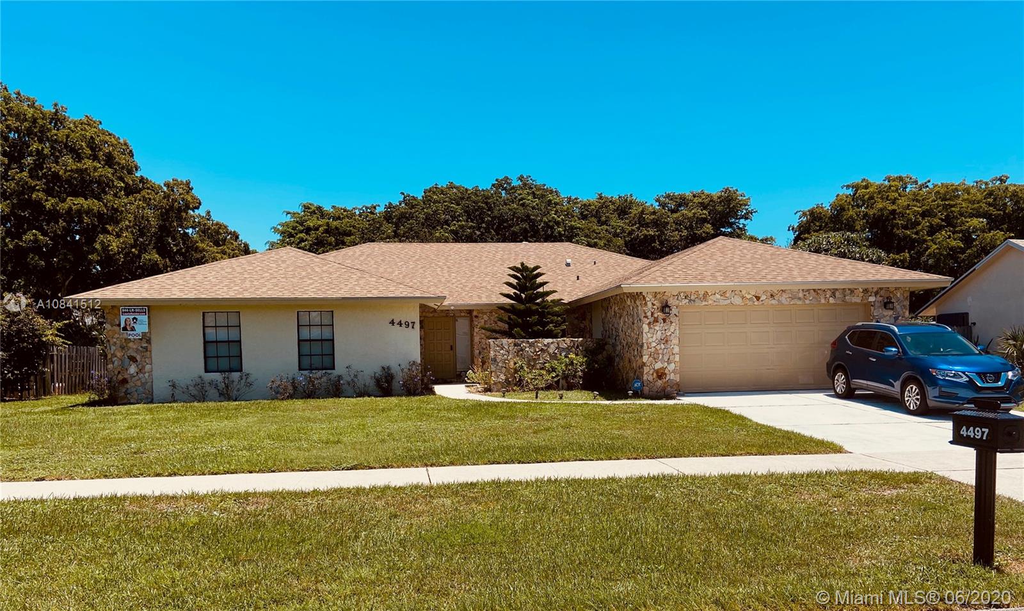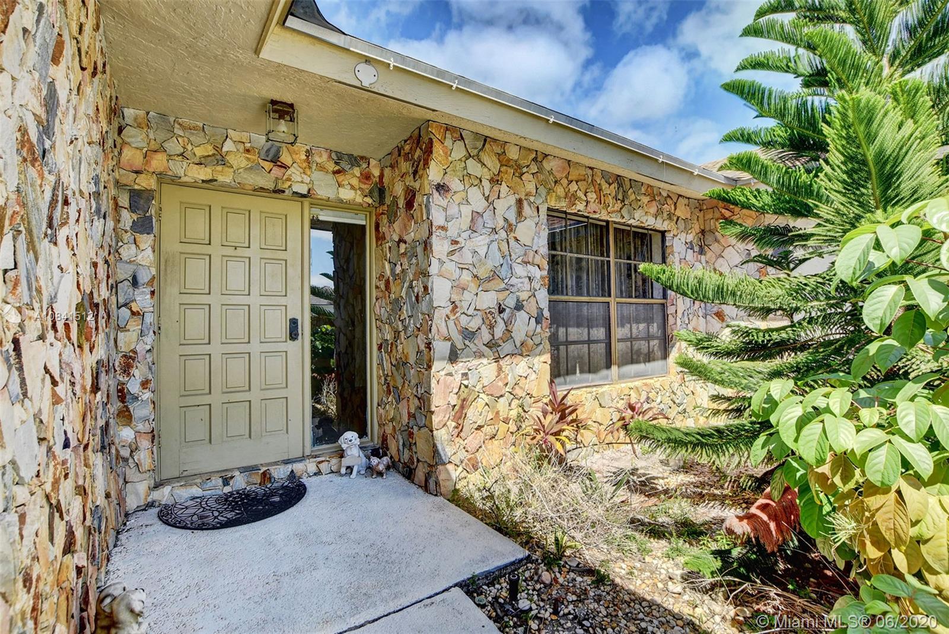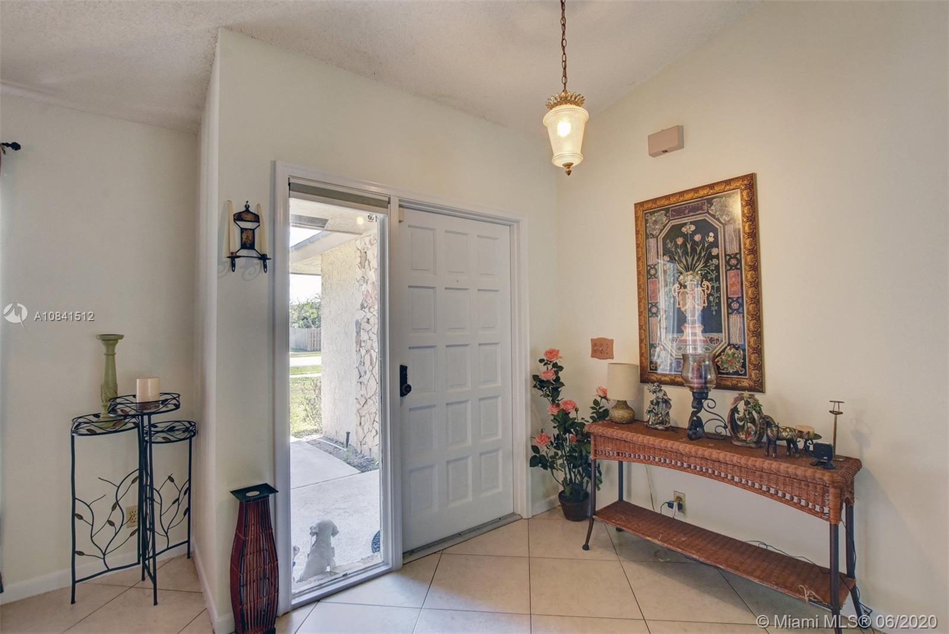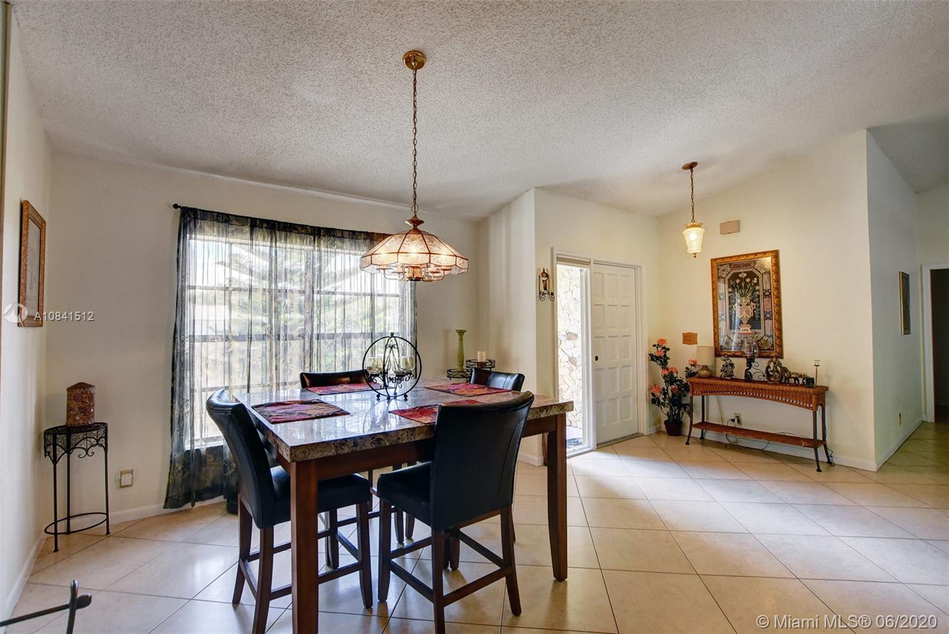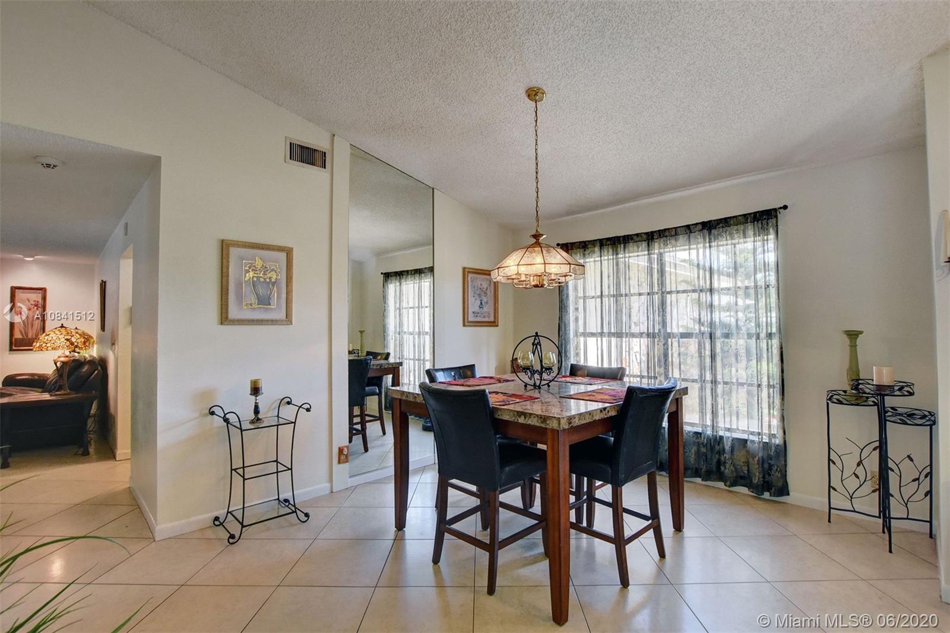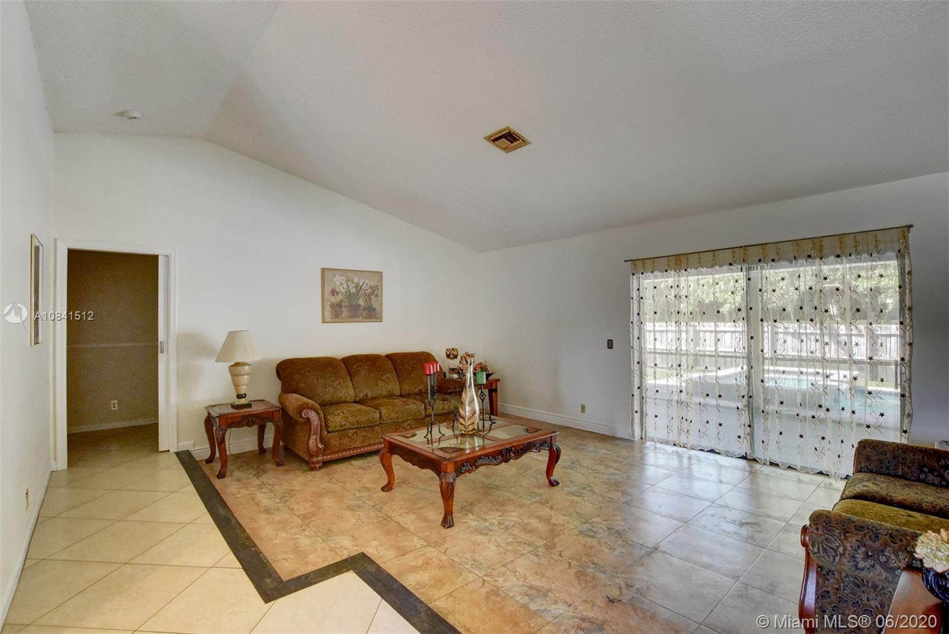$450,000
$469,900
4.2%For more information regarding the value of a property, please contact us for a free consultation.
3 Beds
3 Baths
2,172 SqFt
SOLD DATE : 08/17/2020
Key Details
Sold Price $450,000
Property Type Single Family Home
Sub Type Single Family Residence
Listing Status Sold
Purchase Type For Sale
Square Footage 2,172 sqft
Price per Sqft $207
Subdivision Pheasant Walk Sec 4
MLS Listing ID A10841512
Sold Date 08/17/20
Style Detached,One Story
Bedrooms 3
Full Baths 2
Half Baths 1
Construction Status Resale
HOA Fees $69/ann
HOA Y/N Yes
Year Built 1979
Annual Tax Amount $3,728
Tax Year 2019
Contingent Backup Contract/Call LA
Lot Size 10,215 Sqft
Property Description
Now is your chance to live in the heart of Boca! Pheasant Walk is one of Boca’s most sought after neighborhoods for its convenient location, very low HOA, and A Rated Top School District. This is outdoor living at its best. Enjoy sun-filled days in the beautiful pool or relax and drink coffee on the huge screened in porch. You will love the open floorpan with vaulted ceilings, updated kitchen with custom wood cabinets and granite countertops, and tile and wood floors throughout. There's a full size laundry room. The house even has a working wood burning fireplace! All the major improvements have been done with newer roof and AC and the pool was recently resurfaced. You will not want to miss this one, its the one you have been waiting for.
Location
State FL
County Palm Beach County
Community Pheasant Walk Sec 4
Area 4380
Interior
Interior Features Breakfast Bar, Built-in Features, Bedroom on Main Level, First Floor Entry, High Ceilings, Kitchen/Dining Combo, Main Level Master, Vaulted Ceiling(s), Walk-In Closet(s)
Heating Central
Cooling Central Air
Flooring Tile, Wood
Appliance Dishwasher, Disposal, Ice Maker, Microwave, Refrigerator, Washer
Laundry Laundry Tub
Exterior
Exterior Feature Enclosed Porch, Fence, Patio
Garage Attached
Garage Spaces 2.0
Pool In Ground, Pool
Community Features Other
Utilities Available Cable Available
Waterfront No
View Pool
Roof Type Spanish Tile
Porch Patio, Porch, Screened
Garage Yes
Building
Lot Description < 1/4 Acre
Faces East
Story 1
Sewer Public Sewer
Water Public
Architectural Style Detached, One Story
Structure Type Block
Construction Status Resale
Schools
Elementary Schools Calusa
Middle Schools Omni
High Schools Spanish River Community
Others
Pets Allowed Conditional, Yes
Senior Community No
Tax ID 00424636040120130
Acceptable Financing Cash, Conventional, FHA, VA Loan
Listing Terms Cash, Conventional, FHA, VA Loan
Financing Conventional
Special Listing Condition Listed As-Is
Pets Description Conditional, Yes
Read Less Info
Want to know what your home might be worth? Contact us for a FREE valuation!

Our team is ready to help you sell your home for the highest possible price ASAP
Bought with Preferred Properties Intl.,Inc

"My job is to find and attract mastery-based agents to the office, protect the culture, and make sure everyone is happy! "

