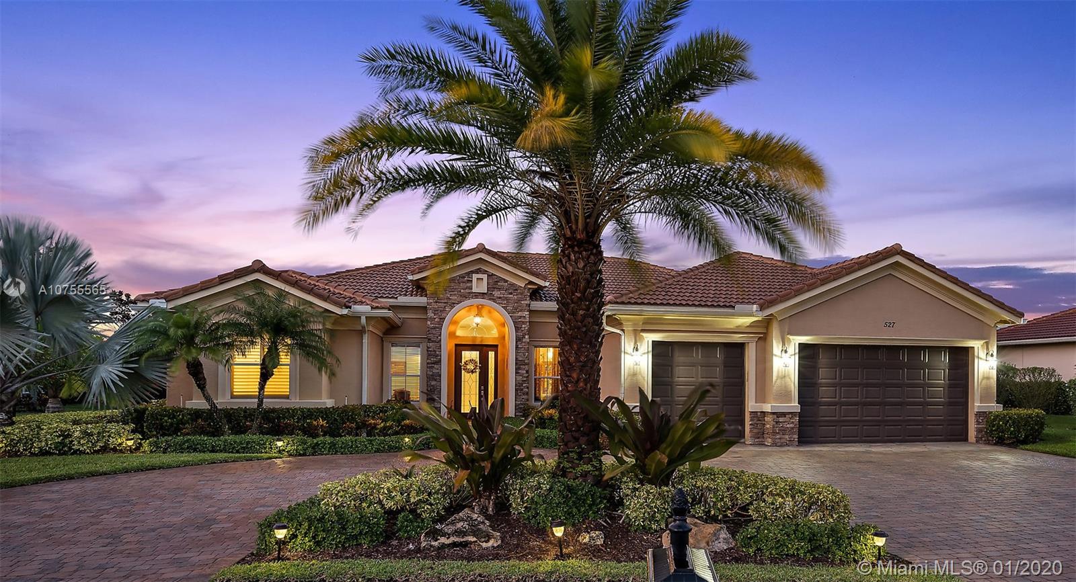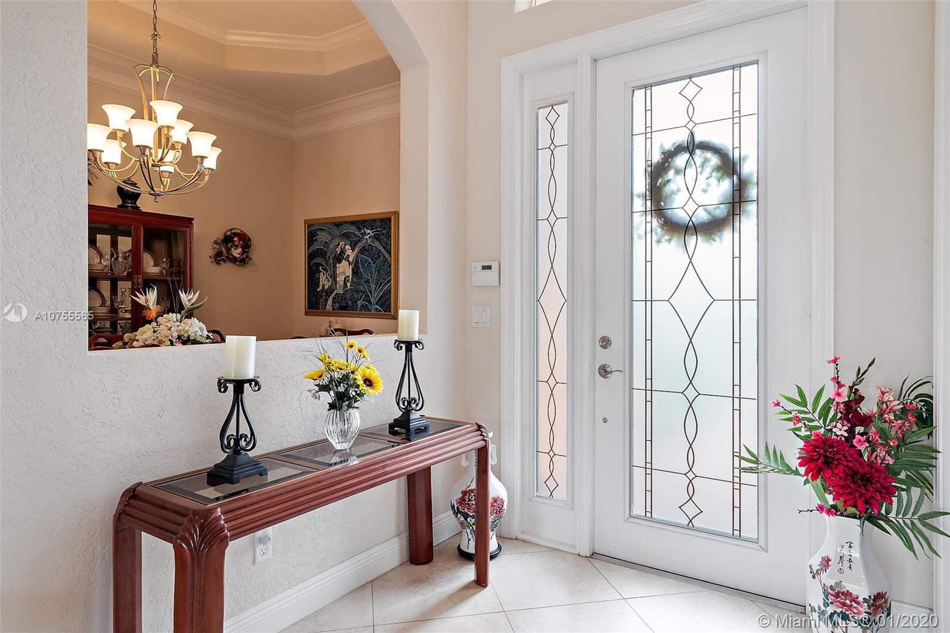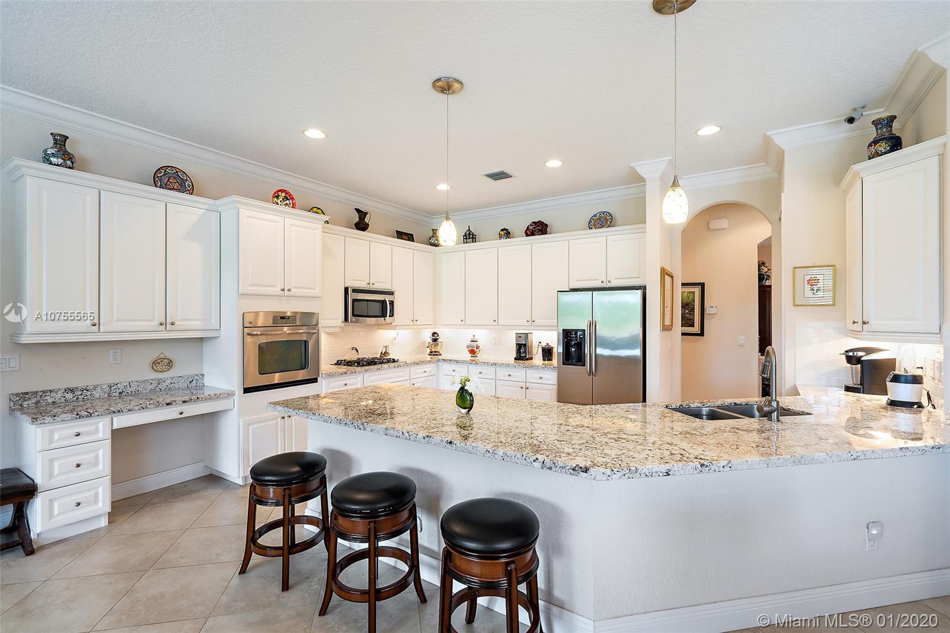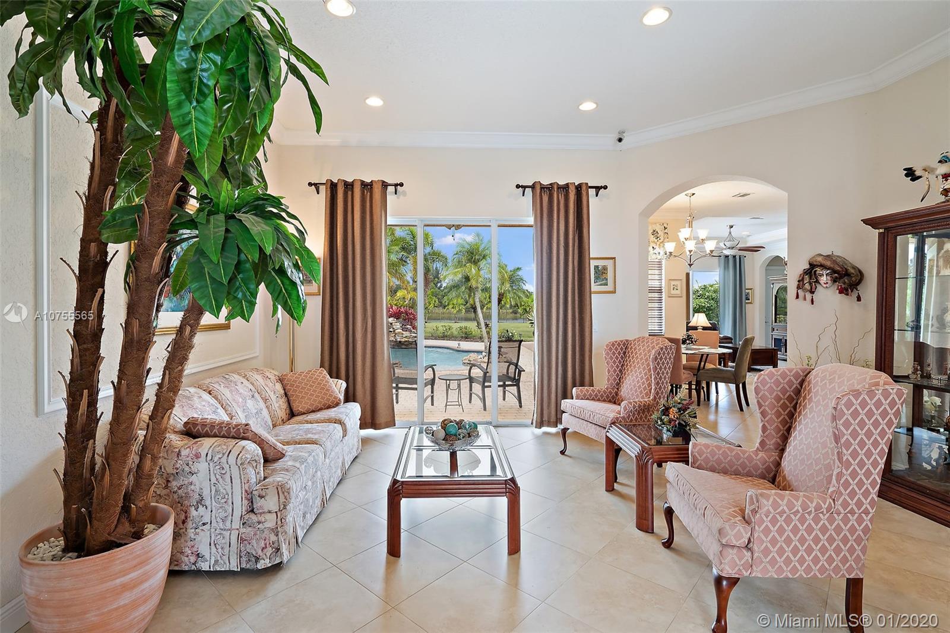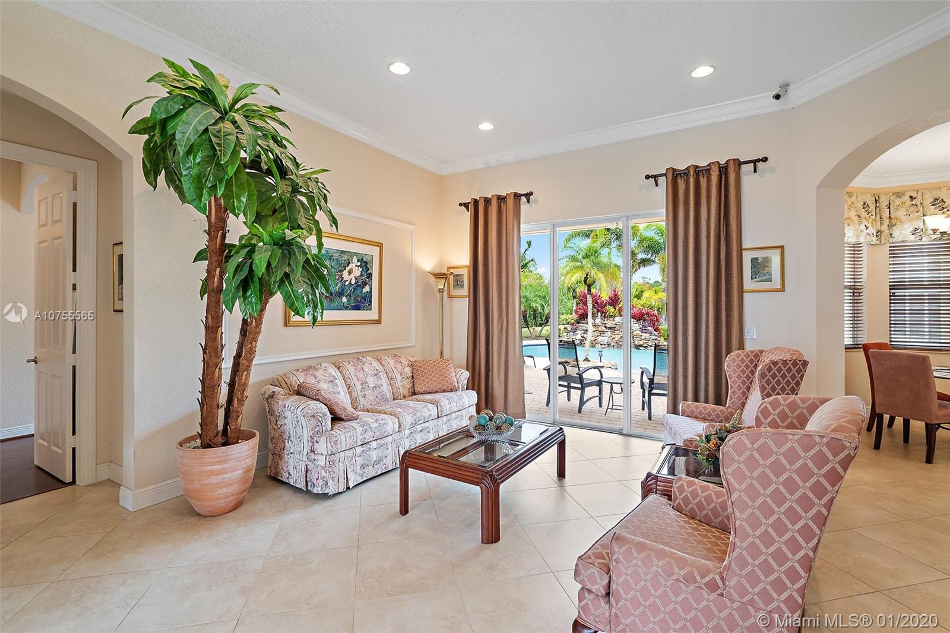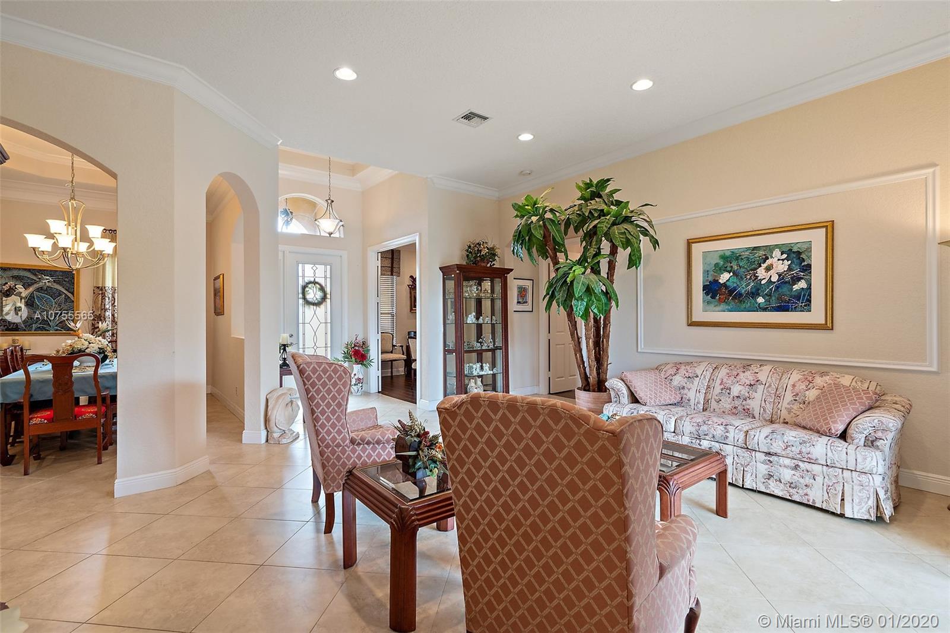$700,000
$714,900
2.1%For more information regarding the value of a property, please contact us for a free consultation.
4 Beds
4 Baths
3,034 SqFt
SOLD DATE : 03/27/2020
Key Details
Sold Price $700,000
Property Type Single Family Home
Sub Type Single Family Residence
Listing Status Sold
Purchase Type For Sale
Square Footage 3,034 sqft
Price per Sqft $230
Subdivision Tres Belle Pud Plat 1
MLS Listing ID A10755565
Sold Date 03/27/20
Style Mediterranean,One Story
Bedrooms 4
Full Baths 3
Half Baths 1
Construction Status New Construction
HOA Fees $315/mo
HOA Y/N Yes
Year Built 2010
Annual Tax Amount $8,381
Tax Year 2018
Contingent Pending Inspections
Lot Size 0.503 Acres
Property Description
This beautiful waterfront home is move in ready! It has 4 Bedrooms, 3.5 Baths, a 3 car garage, formal living room, dining room, office, & family room. The chef’s kitchen will delight you with natural gas, granite countertops, 42" cabinets and ss appliances. Hardwood floors add beauty to the master suite and a large garden tub completes the bath. Relax in the freeform heated pool with a rock waterfall. The lush landscaped fenced half acre yard with another lake behind it provides total privacy and a wonderful place to enjoy the sunsets. Upgrades include impact windows & doors, a full house generator, and a well for irrigation. Tres Belle is a gated community of half acre estate homes with a nature trail, 5 lakes and preserves. Close to I95, shopping & beaches.
Location
State FL
County Martin County
Community Tres Belle Pud Plat 1
Area 6120
Direction I95 to Kanner Highway. East to Cove Road, Turn Right on Cove and then Right into Tres Belle. Turn Left onto Tres Belle Circle. 4th house on Left.
Interior
Interior Features Attic, Breakfast Bar, Breakfast Area, Entrance Foyer, First Floor Entry, Living/Dining Room, Main Level Master, Pantry, Pull Down Attic Stairs, Sitting Area in Master, Vaulted Ceiling(s), Walk-In Closet(s)
Heating Central
Cooling Central Air, Ceiling Fan(s)
Flooring Carpet, Ceramic Tile, Tile, Wood
Furnishings Unfurnished
Window Features Blinds,Drapes,Impact Glass
Appliance Some Gas Appliances, Built-In Oven, Dryer, Dishwasher, Gas Range, Gas Water Heater, Microwave, Refrigerator, Self Cleaning Oven, Washer
Laundry Laundry Tub
Exterior
Exterior Feature Fence, Security/High Impact Doors, Lighting, Patio
Garage Attached
Garage Spaces 3.0
Pool Free Form, Heated, Other, Pool Equipment, Pool
Community Features Gated, Home Owners Association, Sidewalks
Utilities Available Cable Available
Waterfront Yes
Waterfront Description Lake Front,Waterfront
View Y/N Yes
View Lake, Pool
Roof Type Barrel
Porch Patio
Garage Yes
Building
Lot Description Sprinkler System
Faces South
Story 1
Sewer Public Sewer
Water Public, Well
Architectural Style Mediterranean, One Story
Structure Type Block
Construction Status New Construction
Schools
Elementary Schools Crystal Lake
Middle Schools Dr. David L. Anderson
High Schools South Fork
Others
Pets Allowed Conditional, Yes
HOA Fee Include Common Areas,Cable TV,Internet,Maintenance Structure
Senior Community No
Tax ID 043941007000010700
Security Features Security System Leased,Gated Community,Smoke Detector(s)
Acceptable Financing Cash, Conventional
Listing Terms Cash, Conventional
Financing Cash
Pets Description Conditional, Yes
Read Less Info
Want to know what your home might be worth? Contact us for a FREE valuation!

Our team is ready to help you sell your home for the highest possible price ASAP
Bought with Illustrated Properties LLC

"My job is to find and attract mastery-based agents to the office, protect the culture, and make sure everyone is happy! "

