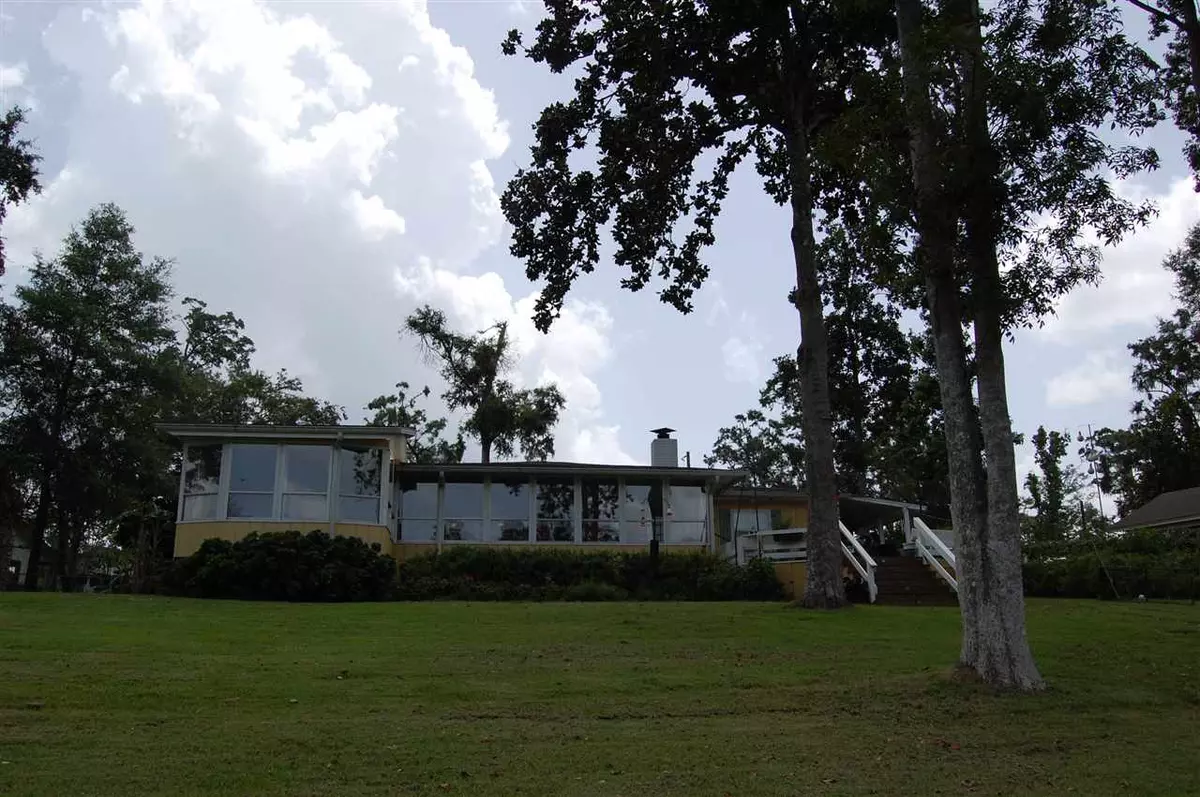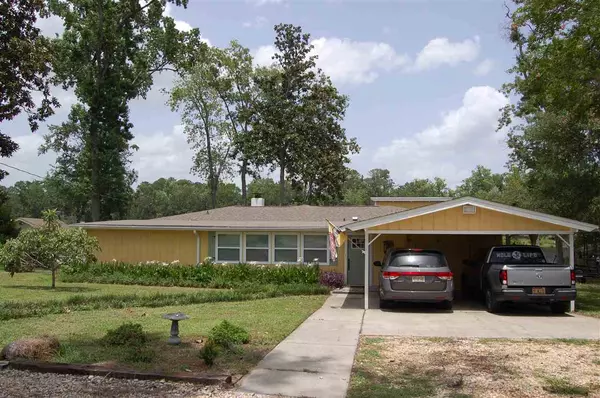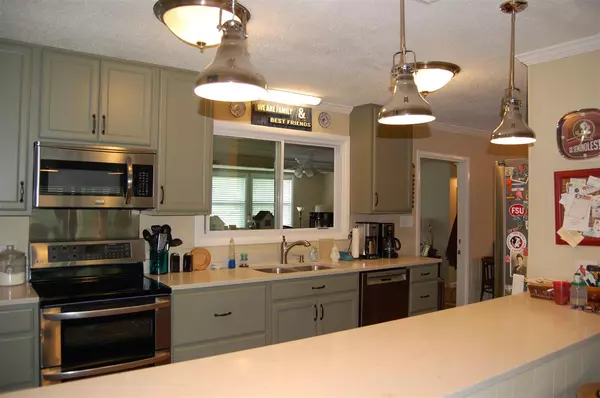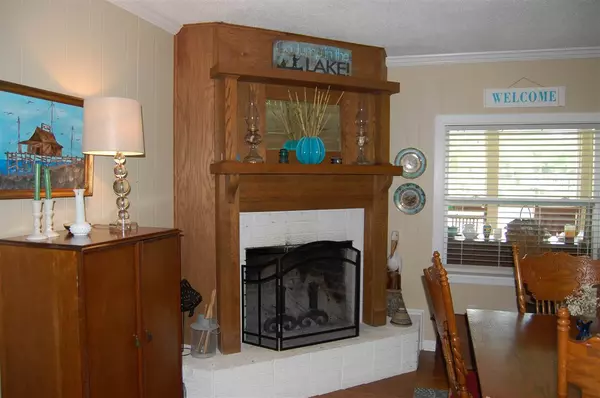$357,500
$380,000
5.9%For more information regarding the value of a property, please contact us for a free consultation.
3 Beds
2 Baths
3,000 SqFt
SOLD DATE : 04/06/2020
Key Details
Sold Price $357,500
Property Type Single Family Home
Sub Type Detached Single Family
Listing Status Sold
Purchase Type For Sale
Square Footage 3,000 sqft
Price per Sqft $119
Subdivision Lone Star Camp
MLS Listing ID 307959
Sold Date 04/06/20
Style Ranch
Bedrooms 3
Full Baths 2
Construction Status Siding-Wood
Year Built 1972
Lot Size 0.660 Acres
Lot Dimensions 25 x 294 x 143 x 293
Property Description
Lake Talquin is yours! If you've always wanted to live on the water, now's your chance! The lake views are endless from the deck, the expanse of windows across the back of the house or while in your boat as you glide across beautiful Lake Talquin. A spacious 3,000 sf with an open floorplan boasts stainless kitchen with a bar to family & dining rooms open to the sunroom and views of the lake. The master suite's French doors open to another gathering room & more lake views. The dock is fitted with a new electric boat lift and you're in luck...the boat ramp is grandfathered in! Outdoor kitchen for entertaining on the large wooden deck with plenty of seating to enjoy the lake breezes. Remote controlled gate, workshop, the extras go on and on. Come out and enjoy!
Location
State FL
County Leon
Area Sw-04
Rooms
Family Room 24x17
Other Rooms Pantry, Study/Office, Sunroom, Utility Room - Inside, Walk in Closet, Workshop
Master Bedroom 15x13
Bedroom 2 15x14
Bedroom 3 15x14
Bedroom 4 15x14
Bedroom 5 15x14
Living Room 15x14
Dining Room 14x13 14x13
Kitchen 14x9 14x9
Family Room 15x14
Interior
Heating Central, Electric, Fireplace - Wood, Heat Pump
Cooling Central, Fans - Ceiling, Window/Walls
Flooring Carpet, Tile, Engineered Wood
Equipment Dishwasher, Microwave, Refrigerator w/ice, Stove
Exterior
Exterior Feature Ranch
Garage Carport - 2 Car
Utilities Available Electric
Waterfront Yes
View Lake Frontage, Lake View
Road Frontage Maint - Gvt., Paved
Private Pool No
Building
Lot Description Kitchen with Bar, Open Floor Plan
Story Story - One, Bedroom - Split Plan
Water Community/Private
Level or Stories Story - One, Bedroom - Split Plan
Construction Status Siding-Wood
Schools
Elementary Schools Ft. Braden
Middle Schools Ft. Braden
High Schools Godby
Others
Ownership Groves
SqFt Source Other
Acceptable Financing Conventional, Cash Only
Listing Terms Conventional, Cash Only
Read Less Info
Want to know what your home might be worth? Contact us for a FREE valuation!

Our team is ready to help you sell your home for the highest possible price ASAP
Bought with Keller Williams Town & Country

"My job is to find and attract mastery-based agents to the office, protect the culture, and make sure everyone is happy! "






