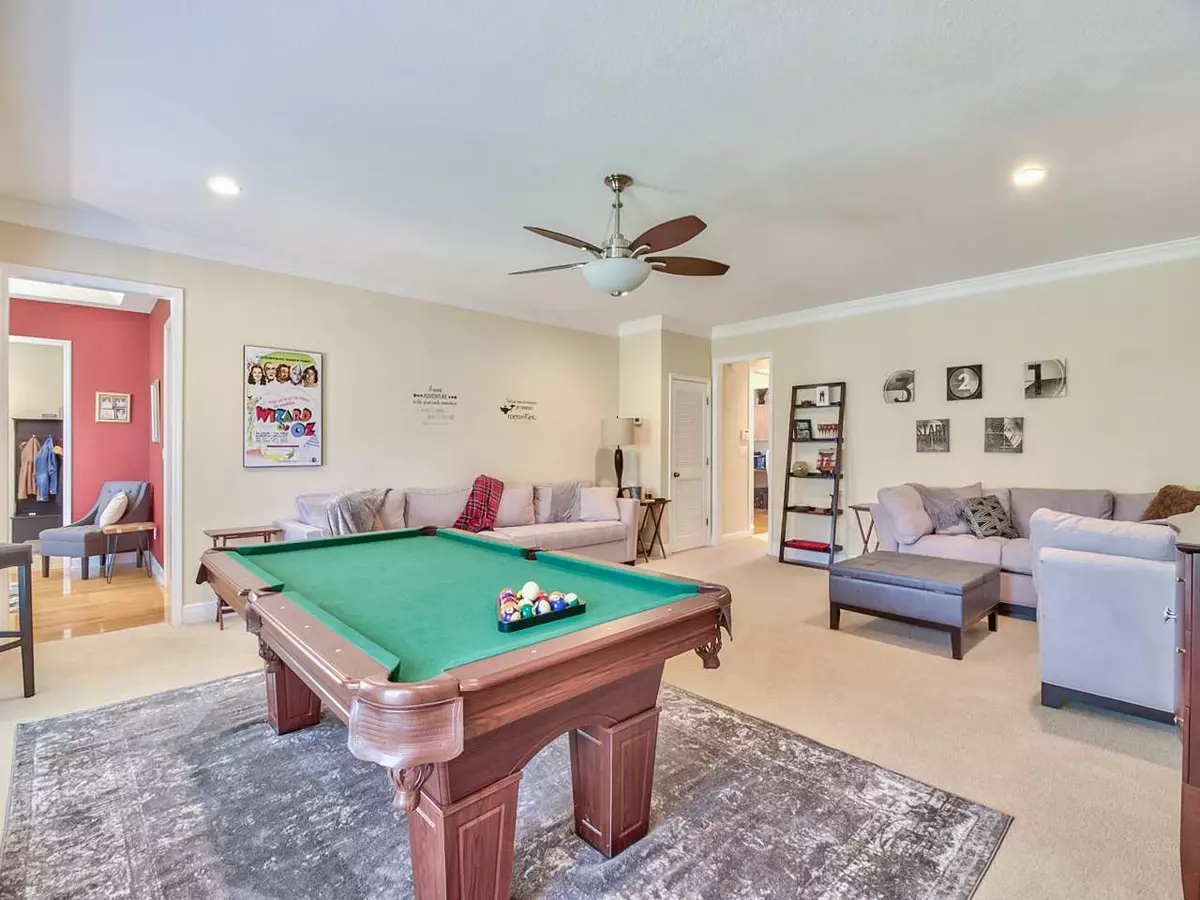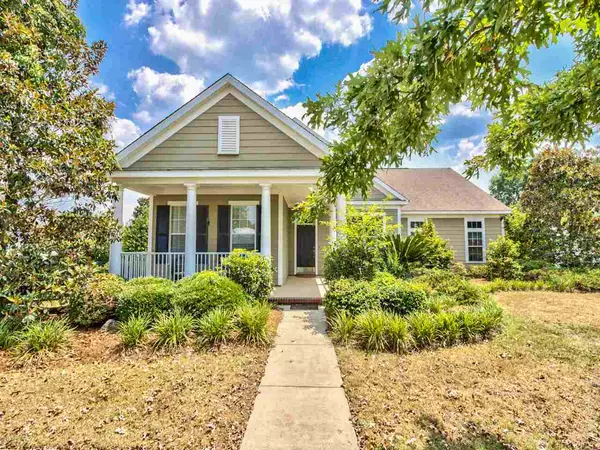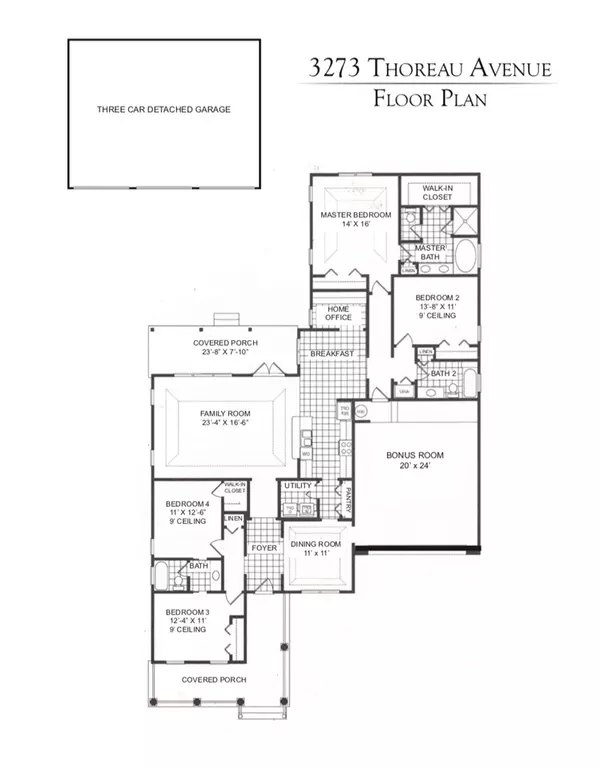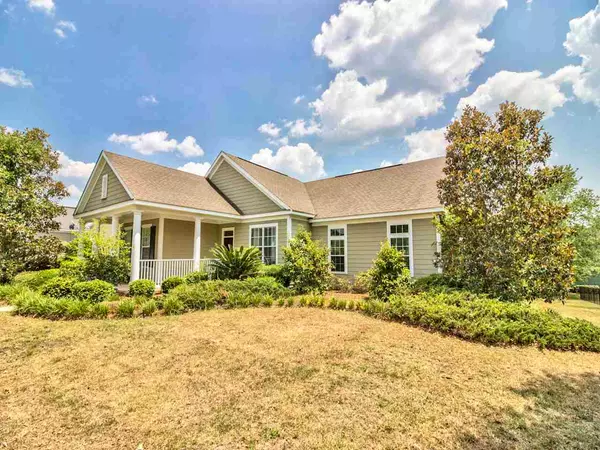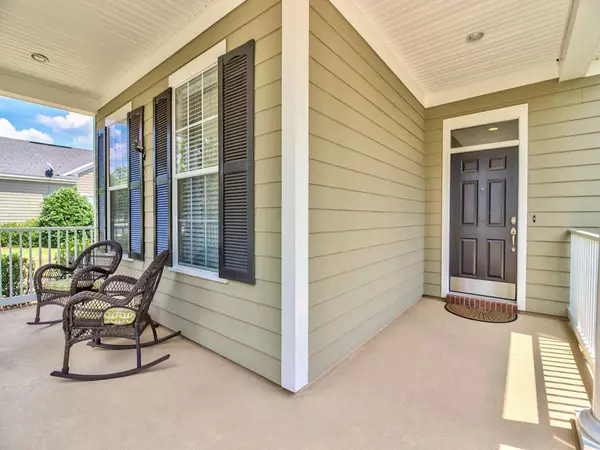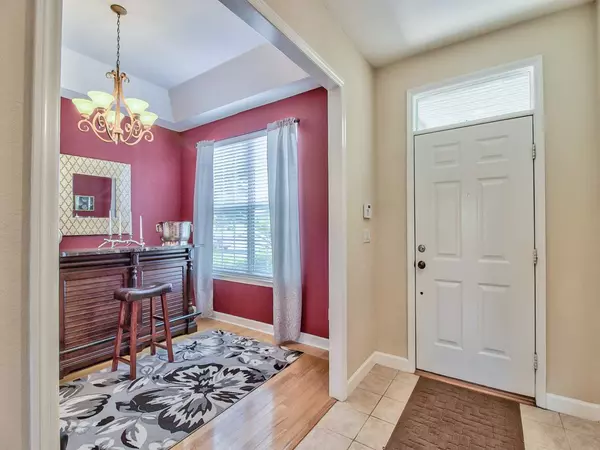$380,000
$389,900
2.5%For more information regarding the value of a property, please contact us for a free consultation.
4 Beds
3 Baths
2,872 SqFt
SOLD DATE : 01/30/2020
Key Details
Sold Price $380,000
Property Type Single Family Home
Sub Type Detached Single Family
Listing Status Sold
Purchase Type For Sale
Square Footage 2,872 sqft
Price per Sqft $132
Subdivision Southwood
MLS Listing ID 312824
Sold Date 01/30/20
Style Traditional
Bedrooms 4
Full Baths 3
Construction Status Siding - Fiber Cement,Slab
HOA Fees $42/ann
Year Built 2005
Lot Size 0.350 Acres
Lot Dimensions 140x110
Property Description
SEE PHOTOS FOR FLOOR PLAN Beautiful SouthWood Hampton Model with large addition! This functional twist on the popular floor plan features a 3-car garage and a large family room addition perfect for entertaining! Single-story, 4 bedroom, 3 bathroom home boasts hardwood floors, rocking chair front porch, trey ceilings, formal dining room, office nook, crown molding throughout, and an abundance of natural light. Kitchen features granitic counter tops, tile backsplash, breakfast bar, breakfast nook, and pantry. Spacious owner's suite offers garden tub, walk-in shower, walk-in closet, and dual vanity. Two bedrooms share a jack-and-jill bathroom. Relax on the covered back porch! Enjoy all that SouthWood has to offer!
Location
State FL
County Leon
Area Se-03
Rooms
Family Room 24x19
Other Rooms Foyer, Pantry, Porch - Covered, Study/Office, Utility Room - Inside, Walk in Closet, Bonus Room
Master Bedroom 16x14
Bedroom 2 14x11
Bedroom 3 14x11
Bedroom 4 14x11
Bedroom 5 14x11
Living Room 14x11
Dining Room 11x11 11x11
Kitchen 23x10 23x10
Family Room 14x11
Interior
Heating Central, Electric
Flooring Carpet, Tile, Hardwood
Equipment Dishwasher, Disposal, Microwave, Oven(s), Refrigerator w/ice, Satellite TV Equip, Security Syst Equip-Owned, Irrigation System, Cooktop, Stove
Exterior
Exterior Feature Traditional
Garage Garage - 3+ Car
Pool Community
Utilities Available Gas
Waterfront No
View None
Road Frontage Paved, Street Lights, Sidewalks
Private Pool No
Building
Lot Description Separate Family Room, Kitchen with Bar, Kitchen - Eat In, Separate Dining Room, Separate Living Room, Open Floor Plan
Story Story - One, Bedroom - Split Plan
Water City
Level or Stories Story - One, Bedroom - Split Plan
Construction Status Siding - Fiber Cement,Slab
Schools
Elementary Schools Conley Elementary
Middle Schools Florida High/Fairview
High Schools Florida High/Rickards
Others
HOA Fee Include Common Area,Community Pool,Road Maint.,Street Lights,Tennis Membership,Playground/Park
Ownership Brown
SqFt Source Tax
Acceptable Financing Conventional, VA, Other
Listing Terms Conventional, VA, Other
Read Less Info
Want to know what your home might be worth? Contact us for a FREE valuation!

Our team is ready to help you sell your home for the highest possible price ASAP
Bought with Joan H. Raley, Realtor

"My job is to find and attract mastery-based agents to the office, protect the culture, and make sure everyone is happy! "

