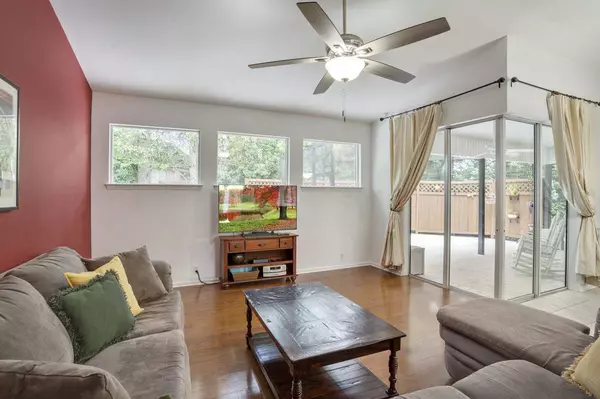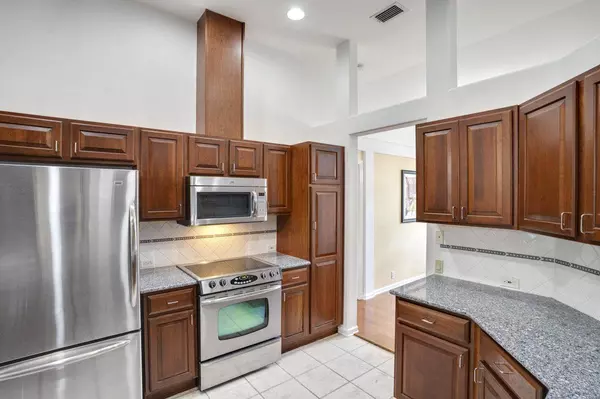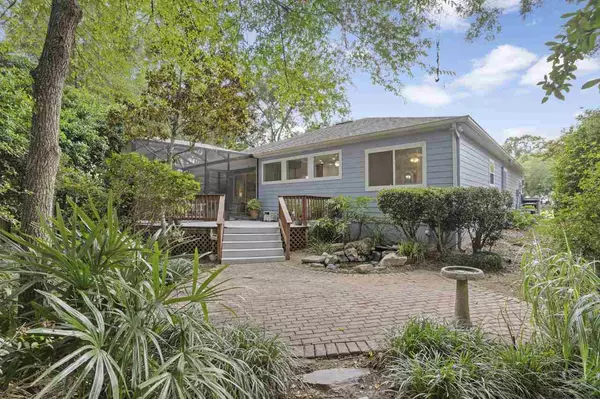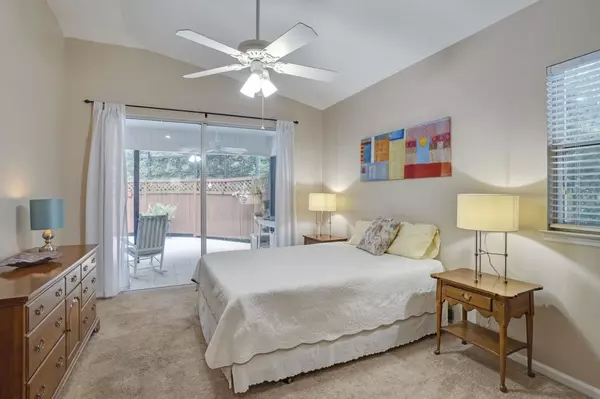$305,000
$300,000
1.7%For more information regarding the value of a property, please contact us for a free consultation.
3 Beds
2 Baths
1,626 SqFt
SOLD DATE : 07/23/2021
Key Details
Sold Price $305,000
Property Type Single Family Home
Sub Type Detached Single Family
Listing Status Sold
Purchase Type For Sale
Square Footage 1,626 sqft
Price per Sqft $187
Subdivision Bear Creek
MLS Listing ID 333457
Sold Date 07/23/21
Style Craftsman
Bedrooms 3
Full Baths 2
Construction Status Siding-Masonite
HOA Fees $16/ann
Year Built 1999
Lot Size 0.260 Acres
Lot Dimensions 101x198x93x144
Property Description
Custom home built by Arthur Rutenberg nestled on quiet cul-de-sac across from a quaint neighborhood greenspace park. Great room offers soaring ceilings, custom windows with spectacular treetop views, open corner sliding glass doors can open an interior space to the stunning vistas of a natural environment. Screened covered lanai with access from master suite, great room and breakfast nook. Master suite offers 8' glass sliding doors, plenty of closet space and walk in shower. Kitchen is situated in the center of the home with silestone countertops, stainless appliances and custom millwork/built in cabinetry. Tri-level porches featuring patio with brick pavers and a water feature creates outdoor living area surrounded by lush landscaping. New roof at closing with full price accepted offer.
Location
State FL
County Leon
Area Ne-01
Rooms
Other Rooms Porch - Screened, Utility Room - Inside, Walk-in Closet
Master Bedroom 15x13
Bedroom 2 13x11
Bedroom 3 13x11
Bedroom 4 13x11
Bedroom 5 13x11
Living Room 13x11
Dining Room 12x11 12x11
Kitchen 20x10 20x10
Family Room 13x11
Interior
Heating Central, Electric, Heat Pump
Cooling Central, Electric, Fans - Ceiling, Heat Pump
Flooring Carpet, Engineered Wood
Equipment Dishwasher, Disposal, Dryer, Microwave, Refrigerator w/Ice, Washer, Stove, Range/Oven
Exterior
Exterior Feature Craftsman
Garage Garage - 2 Car
Utilities Available Electric
Waterfront No
View Green Space Frontage
Road Frontage Curb & Gutters, Paved, Street Lights
Private Pool No
Building
Lot Description Great Room, Kitchen with Bar, Kitchen - Eat In, Separate Dining Room, Separate Living Room, Open Floor Plan
Story Story - One, Bedroom - Split Plan
Level or Stories Story - One, Bedroom - Split Plan
Construction Status Siding-Masonite
Schools
Elementary Schools Desoto Trail
Middle Schools William J. Montford Middle School
High Schools Chiles
Others
HOA Fee Include Common Area
Ownership Berkley
SqFt Source Tax
Acceptable Financing Conventional, FHA, VA
Listing Terms Conventional, FHA, VA
Read Less Info
Want to know what your home might be worth? Contact us for a FREE valuation!

Our team is ready to help you sell your home for the highest possible price ASAP
Bought with Hamilton Realty Advisors LLC

"My job is to find and attract mastery-based agents to the office, protect the culture, and make sure everyone is happy! "






