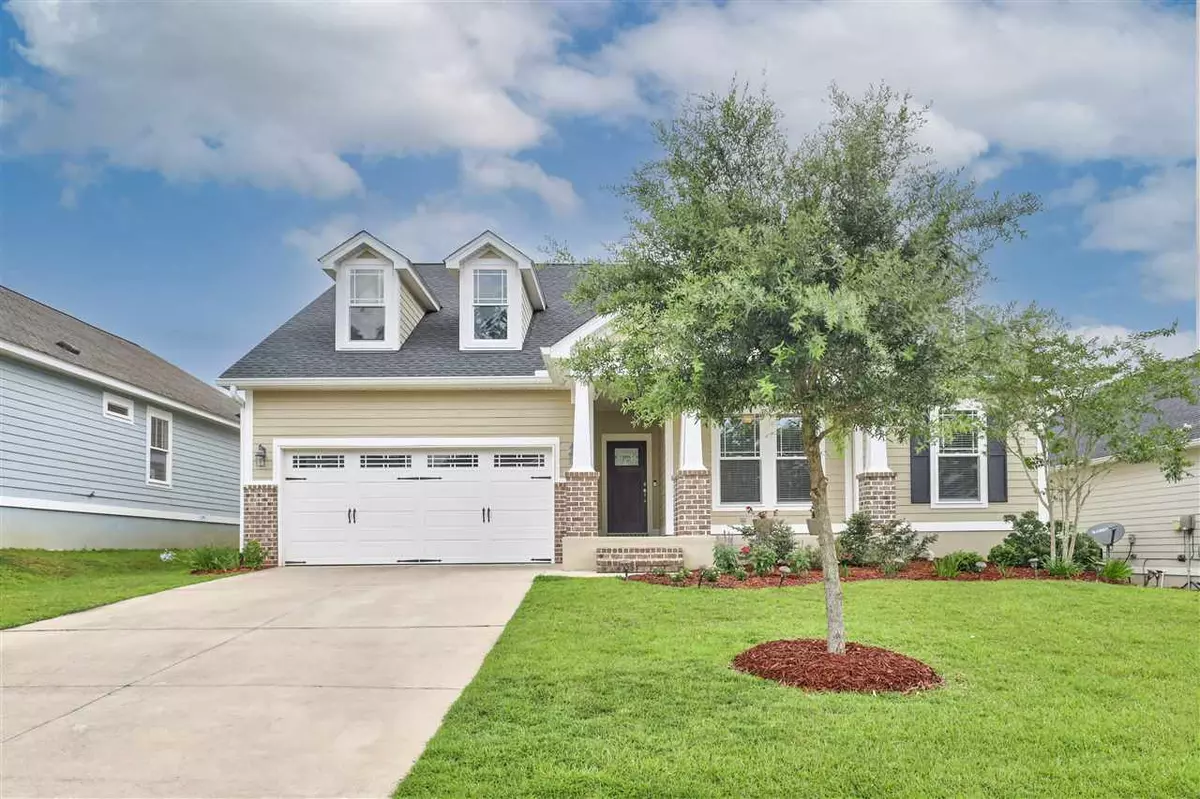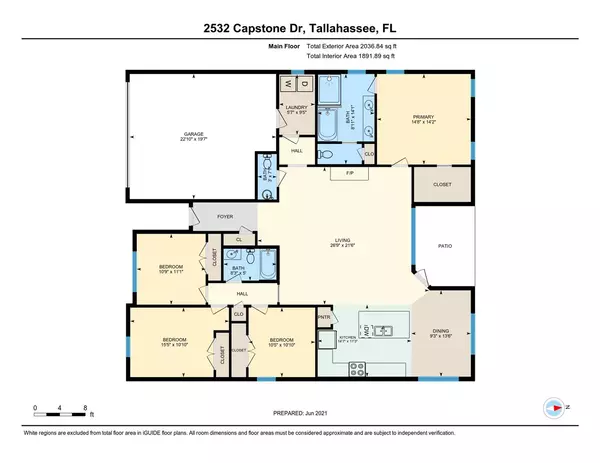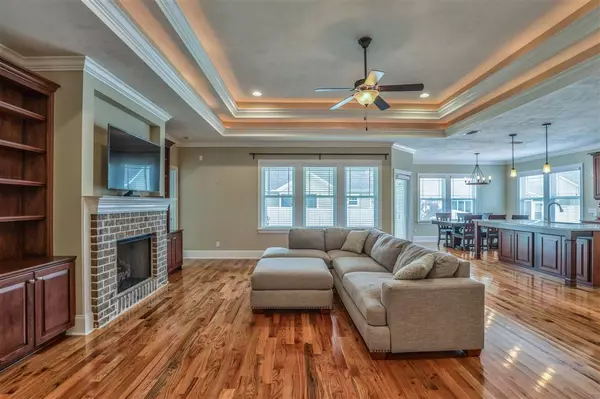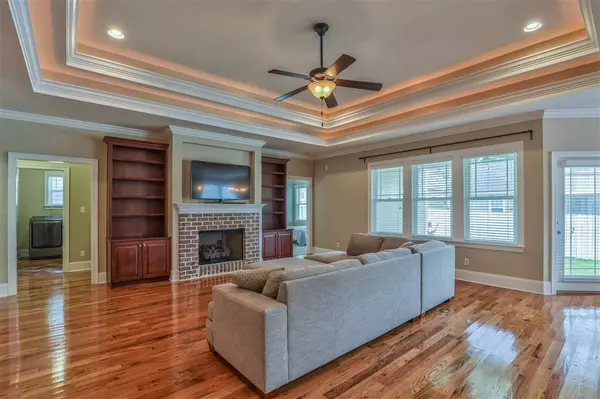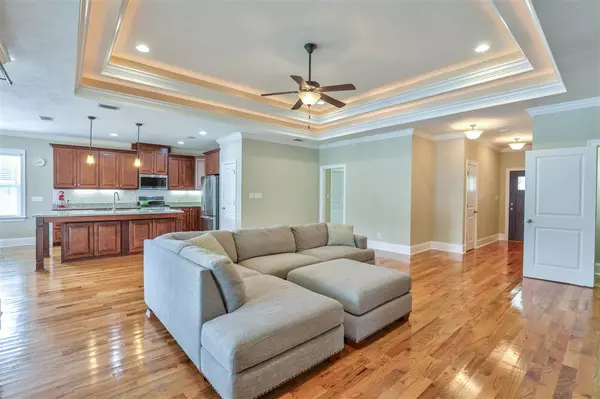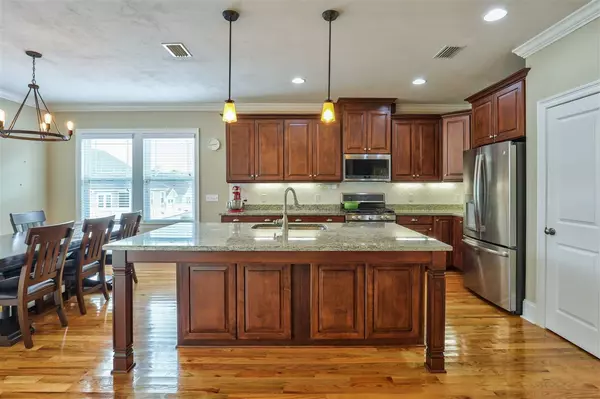$419,900
$419,900
For more information regarding the value of a property, please contact us for a free consultation.
4 Beds
3 Baths
1,970 SqFt
SOLD DATE : 08/13/2021
Key Details
Sold Price $419,900
Property Type Single Family Home
Sub Type Detached Single Family
Listing Status Sold
Purchase Type For Sale
Square Footage 1,970 sqft
Price per Sqft $213
Subdivision Ox Bottom Crest
MLS Listing ID 333671
Sold Date 08/13/21
Style Craftsman
Bedrooms 4
Full Baths 2
Half Baths 1
Construction Status Siding - Fiber Cement,Slab,Brick-Partial/Trim
HOA Fees $67/ann
Year Built 2017
Lot Size 6,098 Sqft
Lot Dimensions 52X100
Property Description
Live in low-maintenance luxury with the HOA taking care of the yard in the most sought-after area of town // Stretch out in a completely open floor plan adorned with gleaming hardwood floors, a gas fireplace and entertainment built-ins // Room for everyone to cook and take in meals together thanks to the large island with seating and open dining space, as well as a big pantry, loads of cabinet space and gorgeous stainless steel appliances // Enjoy the view of your green, privacy-fenced backyard from the fully-covered back porch // Master suite has huge walk-in closet, private water closet, double sinks and separate shower & garden tub // Guests' half bath in addition to the second full hall bath // Grand entry foyer welcomes guests // Minutes to Hawks Rise Elementary, Deerlake Middle and Chiles High schools and conveniently located directly in between the Market District and Bannerman Crossings // It's a short walk or bike to numerous restaurants in the Kerry Forest Shopping Area
Location
State FL
County Leon
Area Ne-01
Rooms
Family Room 21X21
Other Rooms Foyer, Pantry, Porch - Covered, Utility Room - Inside, Walk-in Closet
Master Bedroom 15X14
Bedroom 2 13X11
Bedroom 3 13X11
Bedroom 4 13X11
Bedroom 5 13X11
Living Room 13X11
Dining Room 13X10 13X10
Kitchen 14X12 14X12
Family Room 13X11
Interior
Heating Central, Electric, Fireplace - Gas
Cooling Central, Electric, Fans - Ceiling
Flooring Carpet, Tile, Hardwood
Equipment Dishwasher, Disposal, Dryer, Microwave, Refrigerator w/Ice, Washer, Irrigation System, Stove, Range/Oven, Surveillance Equipment
Exterior
Exterior Feature Craftsman
Garage Garage - 2 Car
Utilities Available Gas, Tankless
Waterfront No
View None
Road Frontage Curb & Gutters, Maint - Gvt., Paved, Street Lights, Sidewalks
Private Pool No
Building
Lot Description Kitchen with Bar, Open Floor Plan
Story Story - One, Bedroom - Split Plan
Level or Stories Story - One, Bedroom - Split Plan
Construction Status Siding - Fiber Cement,Slab,Brick-Partial/Trim
Schools
Elementary Schools Hawks Rise
Middle Schools Deerlake
High Schools Chiles
Others
HOA Fee Include Common Area,Street Lights,Other,Maintenance - Lawn
Ownership Xifeng
SqFt Source Tax
Acceptable Financing Conventional, FHA, VA
Listing Terms Conventional, FHA, VA
Read Less Info
Want to know what your home might be worth? Contact us for a FREE valuation!

Our team is ready to help you sell your home for the highest possible price ASAP
Bought with Coldwell Banker Hartung

"My job is to find and attract mastery-based agents to the office, protect the culture, and make sure everyone is happy! "

