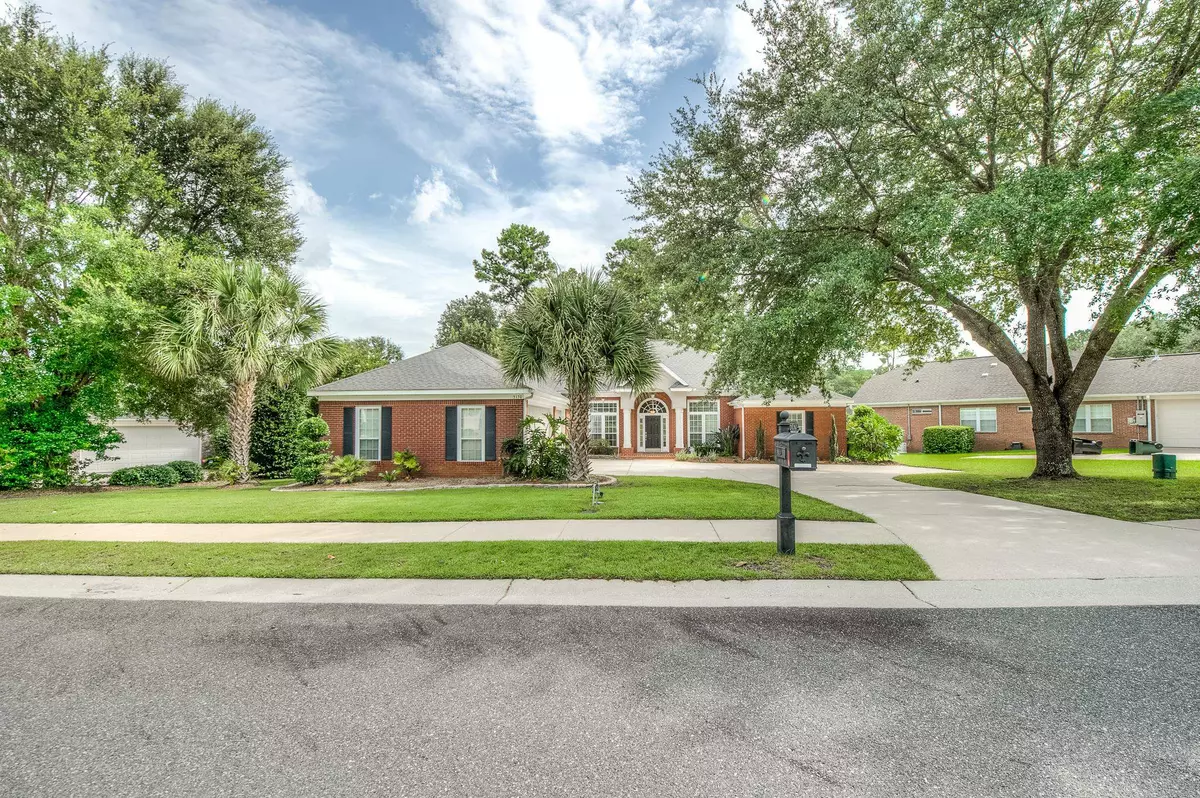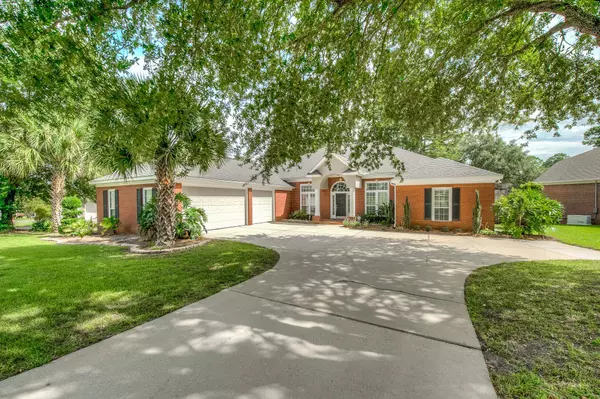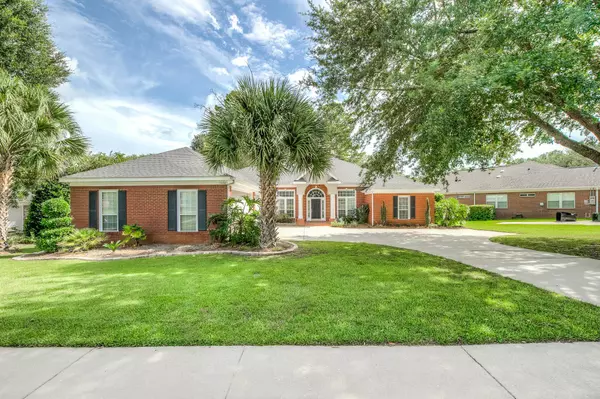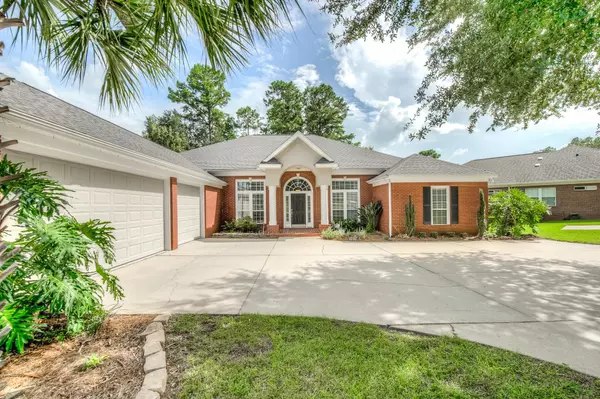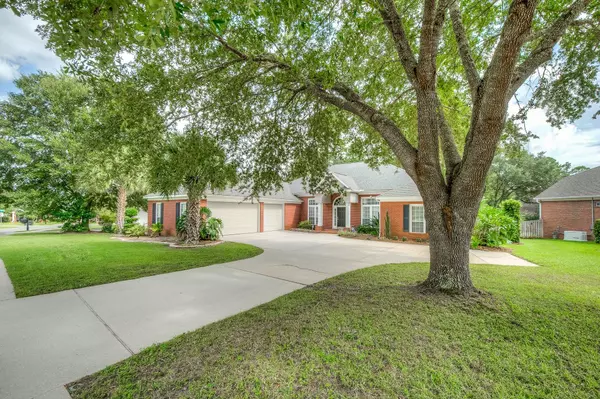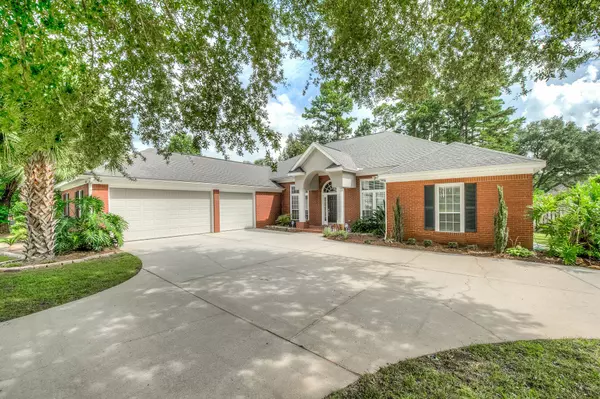$605,000
$615,000
1.6%For more information regarding the value of a property, please contact us for a free consultation.
4 Beds
4 Baths
2,919 SqFt
SOLD DATE : 10/12/2021
Key Details
Sold Price $605,000
Property Type Single Family Home
Sub Type Detached Single Family
Listing Status Sold
Purchase Type For Sale
Square Footage 2,919 sqft
Price per Sqft $207
Subdivision Ox Bottom Reserve
MLS Listing ID 336692
Sold Date 10/12/21
Style Traditional/Classical
Bedrooms 4
Full Baths 3
Half Baths 1
Construction Status Brick 4 Sides
HOA Fees $32/ann
Year Built 2004
Lot Size 0.310 Acres
Lot Dimensions 92x144x61x148
Property Description
*Open House Sunday 8/29* SPACE FOR EVERYONE NESTLED IN THE PERFECT LITTLE PEACEFUL NEIGHBORHOOD! This house has it all! 4 bedrooms, 3.5 baths, with a 3 (YES, THREE) car garage! Soaring ceilings with crown and custom molding throughout! Large master bedroom with trey ceilings and tons of natural light. The master bathroom is big enough to fit the entire family! It has his and hers walk in closets, walk in shower, soaking tub, and cabinet space galore. The exterior is 4 sides brick, landscaped with beautiful palm trees, and the backyard is fully fenced. Close on your beautiful new home just in time for football season. You will want to host all of your parties here on the large screened porch, complete with brick pavers, overlooking the deck for grilling. The screened porch has an outdoor entry to a bathroom and 2 sets of French doors that open to the kitchen and living spaces. This home has newer appliances, gas stove, tankless hot water heater, 2 new HVACs, hardwood floors, large pantry, citrus tree, gas fireplace, and so much more!
Location
State FL
County Leon
Area Ne-01
Rooms
Family Room 16x32
Other Rooms Foyer, Pantry, Porch - Screened, Utility Room - Inside, Walk-in Closet
Master Bedroom 14x19
Bedroom 2 11x12
Bedroom 3 11x12
Bedroom 4 11x12
Bedroom 5 11x12
Living Room 11x12
Dining Room 11x16 11x16
Kitchen 8x14 8x14
Family Room 11x12
Interior
Heating Central, Electric, Fireplace - Gas
Cooling Central, Electric, Fans - Ceiling
Flooring Tile, Hardwood, Engineered Wood
Equipment Dishwasher, Disposal, Microwave, Refrigerator, Cooktop, Stove, Range/Oven
Exterior
Exterior Feature Traditional/Classical
Garage Garage - 3+ Car
Utilities Available Tankless
Waterfront No
View None
Road Frontage Curb & Gutters, Maint - Gvt., Paved, Street Lights, Sidewalks
Private Pool No
Building
Lot Description Combo Family Rm/DiningRm, Kitchen with Bar, Kitchen - Eat In, Separate Dining Room, Separate Living Room, Open Floor Plan
Story Story - One, Bedroom - Split Plan
Level or Stories Story - One, Bedroom - Split Plan
Construction Status Brick 4 Sides
Schools
Elementary Schools Hawks Rise
Middle Schools Deerlake
High Schools Chiles
Others
Ownership Maltese
SqFt Source Tax
Acceptable Financing Conventional, FHA, VA, Cash Only
Listing Terms Conventional, FHA, VA, Cash Only
Read Less Info
Want to know what your home might be worth? Contact us for a FREE valuation!

Our team is ready to help you sell your home for the highest possible price ASAP
Bought with Keller Williams Town & Country

"My job is to find and attract mastery-based agents to the office, protect the culture, and make sure everyone is happy! "

