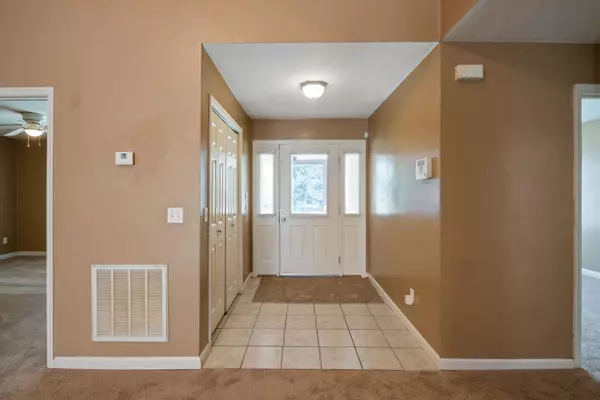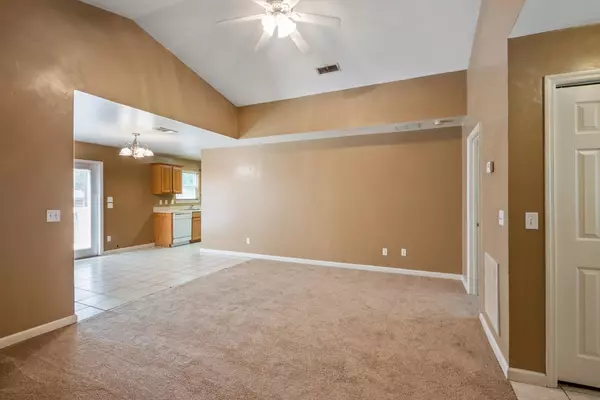$169,000
$165,000
2.4%For more information regarding the value of a property, please contact us for a free consultation.
3 Beds
2 Baths
1,230 SqFt
SOLD DATE : 09/10/2021
Key Details
Sold Price $169,000
Property Type Single Family Home
Sub Type Detached Single Family
Listing Status Sold
Purchase Type For Sale
Square Footage 1,230 sqft
Price per Sqft $137
Subdivision Rexwood
MLS Listing ID 335939
Sold Date 09/10/21
Style Cottage
Bedrooms 3
Full Baths 2
Construction Status Siding - Vinyl,Crawl Space
Year Built 2006
Lot Size 6,969 Sqft
Lot Dimensions 81x132x59x134
Property Description
First time listed, one owner home for sale in the Rexwood subdivision! Built in 2006, large 1230 sq.ft. home with 3 bedrooms, 2 bathrooms, large living room open to dining area and kitchen. High ceilings, split floor plan, BRAND NEW carpet, NEW water-heater, freshly painted interior and pressure washed exterior! Home features master bedroom with walk in closet + double sinks, indoor laundry room, wired security system with ADT, covered carport, French doors leading to patio deck overlooking large back yard perfect for gardening, pets or play and spacious front porch! Convenient to I-10, plenty of restaurants, new Fred George greenway and close proximity to Universities.
Location
State FL
County Leon
Area Nw-02
Rooms
Other Rooms Foyer, Pantry, Utility Room - Inside, Walk-in Closet
Master Bedroom 15x12
Bedroom 2 11x11
Bedroom 3 11x11
Bedroom 4 11x11
Bedroom 5 11x11
Living Room 11x11
Dining Room 11x10 11x10
Kitchen 10x9 10x9
Family Room 11x11
Interior
Heating Central
Cooling Central, Fans - Ceiling
Flooring Carpet, Tile
Equipment Dishwasher, Disposal, Dryer, Microwave, Security Syst Equip-Owned, Washer, Stove, Range/Oven
Exterior
Exterior Feature Cottage
Garage Carport - 1 Car
Utilities Available Electric
Waterfront No
View None
Road Frontage Paved
Private Pool No
Building
Lot Description Combo Family Rm/DiningRm, Kitchen - Eat In, Combo Living Rm/DiningRm, Open Floor Plan
Story Story - One, Bedroom - Split Plan, Split Foyer
Level or Stories Story - One, Bedroom - Split Plan, Split Foyer
Construction Status Siding - Vinyl,Crawl Space
Schools
Elementary Schools Riley
Middle Schools Griffin
High Schools Godby
Others
HOA Fee Include None
Ownership Johnson
SqFt Source Tax
Acceptable Financing Conventional, FHA, VA
Listing Terms Conventional, FHA, VA
Read Less Info
Want to know what your home might be worth? Contact us for a FREE valuation!

Our team is ready to help you sell your home for the highest possible price ASAP
Bought with Xcellence Realty

"My job is to find and attract mastery-based agents to the office, protect the culture, and make sure everyone is happy! "






