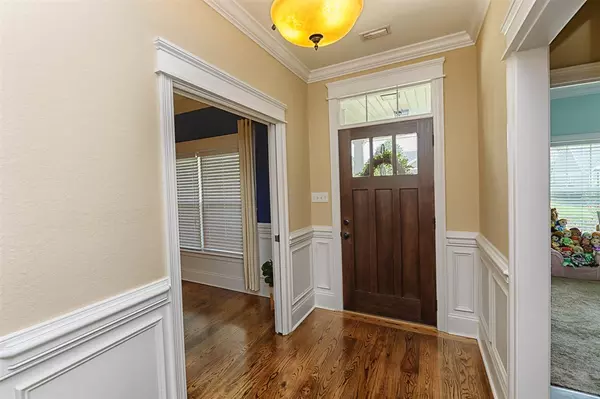$412,000
$419,000
1.7%For more information regarding the value of a property, please contact us for a free consultation.
4 Beds
3 Baths
2,231 SqFt
SOLD DATE : 10/26/2020
Key Details
Sold Price $412,000
Property Type Single Family Home
Sub Type Detached Single Family
Listing Status Sold
Purchase Type For Sale
Square Footage 2,231 sqft
Price per Sqft $184
Subdivision Bull Run
MLS Listing ID 321571
Sold Date 10/26/20
Style Traditional
Bedrooms 4
Full Baths 3
Construction Status Siding - Fiber Cement
HOA Fees $23/ann
Year Built 2013
Lot Size 8,712 Sqft
Lot Dimensions 70X130
Property Description
Updates abound in the previous Builder model home in the highly sought after neighbourhood of Bull Run! Featuring 4 Bedrooms PLUS an office and 3 Baths, GORGEOUS kitchen with an amazing butlers pantry, and built with FGBC Green Certification & Energy Star Rated. This home truly lives like new construction with it's gleaming wood floors, stainless steel appliances, granite counters, crown moulding throughout, updated cabinetry in the master and second bedroom, and 10 foot ceilings on the first floor. But the best is saved for last, as the covered porch leads to a large deck out back opening into a fully fenced backyard on an over-sized corner lot, creating the perfect seating and socializing area.
Location
State FL
County Leon
Area Ne-01
Rooms
Family Room ---
Other Rooms Foyer, Pantry, Porch - Covered, Study/Office, Utility Room - Inside, Walk in Closet
Master Bedroom 16X13
Bedroom 2 12X12
Bedroom 3 12X12
Bedroom 4 12X12
Bedroom 5 12X12
Living Room 12X12
Dining Room 12X11 12X11
Kitchen 13X10 13X10
Family Room 12X12
Interior
Heating Central, Electric, Fireplace - Gas, Heat Pump
Cooling Central, Electric, Fans - Ceiling, Heat Pump
Flooring Carpet, Tile, Hardwood
Equipment Dishwasher, Disposal, Microwave, Refrigerator w/ice, Irrigation System, Stove
Exterior
Exterior Feature Traditional
Garage Garage - 2 Car
Utilities Available Gas, Tankless
Waterfront No
View None
Road Frontage Curb & Gutters, Maint - Gvt., Street Lights, Sidewalks
Private Pool No
Building
Lot Description Great Room, Kitchen - Eat In, Open Floor Plan
Story Story - Two MBR down
Water City
Level or Stories Story - Two MBR down
Construction Status Siding - Fiber Cement
Schools
Elementary Schools Hawks Rise
Middle Schools Deerlake
High Schools Chiles
Others
HOA Fee Include Common Area
Ownership SEGERS
SqFt Source Tax
Acceptable Financing Conventional, VA
Listing Terms Conventional, VA
Read Less Info
Want to know what your home might be worth? Contact us for a FREE valuation!

Our team is ready to help you sell your home for the highest possible price ASAP
Bought with Joe Manausa Real Estate

"My job is to find and attract mastery-based agents to the office, protect the culture, and make sure everyone is happy! "






