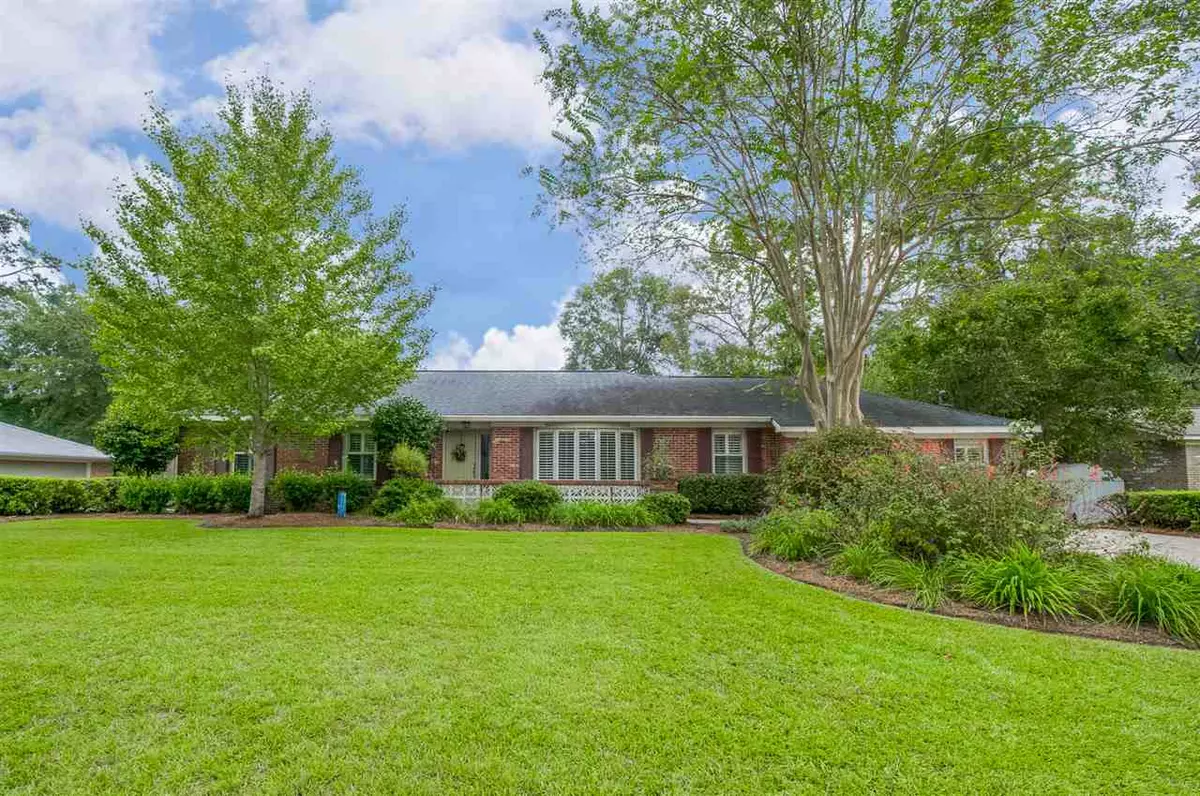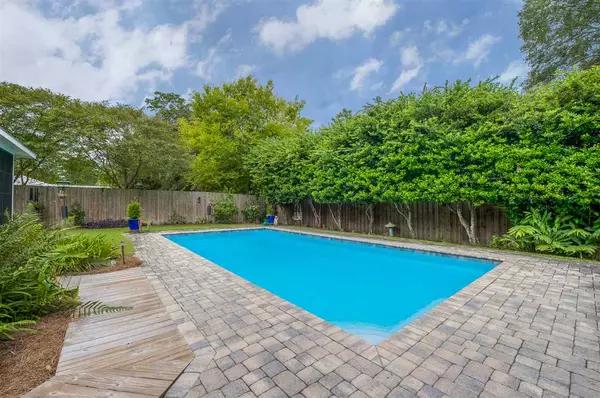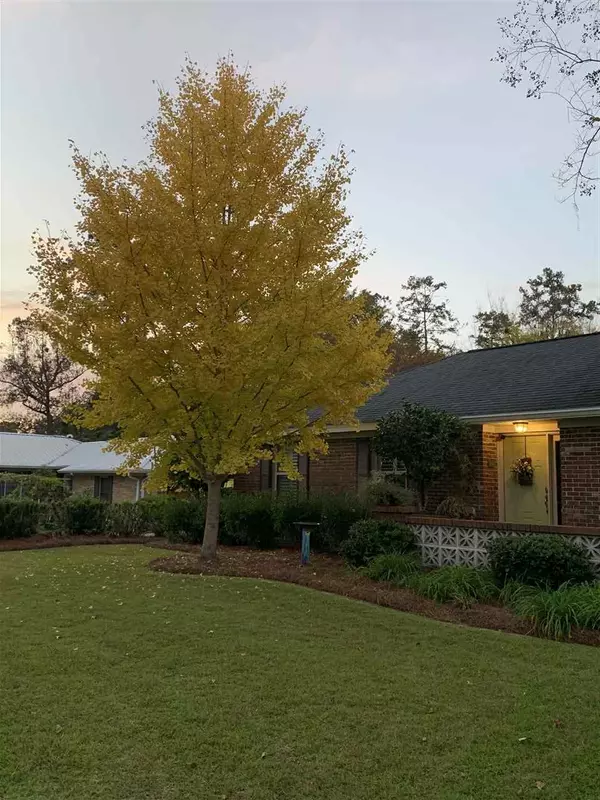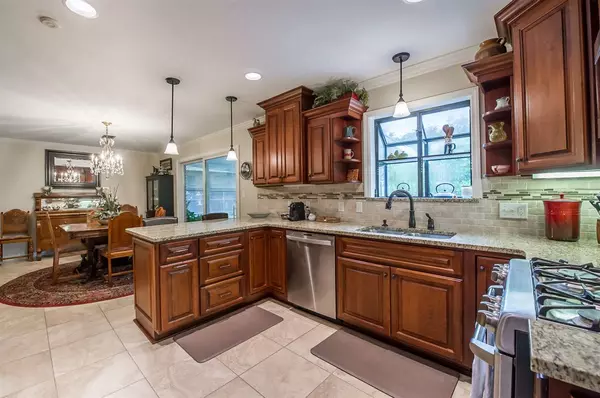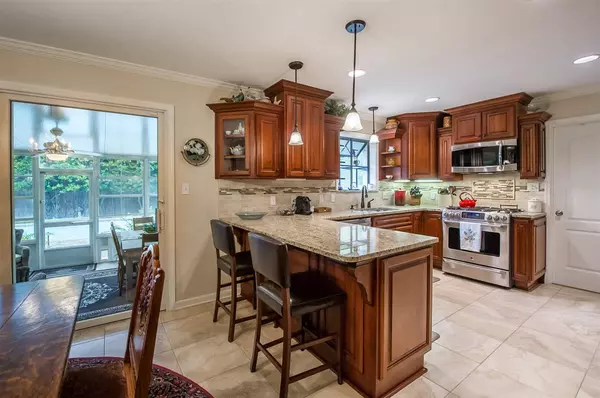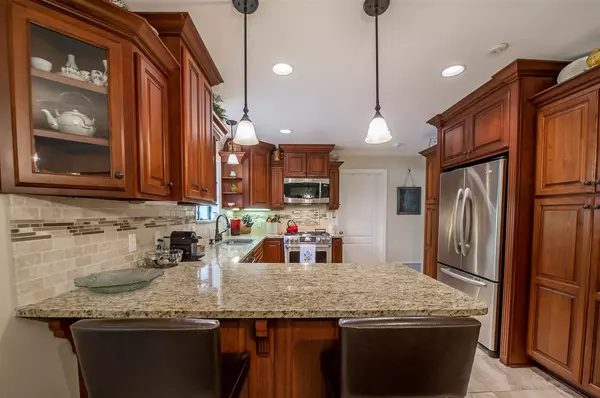$280,000
$274,900
1.9%For more information regarding the value of a property, please contact us for a free consultation.
4 Beds
3 Baths
1,935 SqFt
SOLD DATE : 11/17/2020
Key Details
Sold Price $280,000
Property Type Single Family Home
Sub Type Detached Single Family
Listing Status Sold
Purchase Type For Sale
Square Footage 1,935 sqft
Price per Sqft $144
Subdivision Holly Hills
MLS Listing ID 324136
Sold Date 11/17/20
Style Traditional
Bedrooms 4
Full Baths 3
Construction Status Brick 4 Sides,Crawl Space
Year Built 1969
Lot Size 0.310 Acres
Lot Dimensions 101x134
Property Description
Meticulously maintained 4 bedroom Pool home! Appointed with original oak hardwood flooring throughout, plantation shutters, crown molding and wired for sound. Renovated eat-in kitchen features stainless appliances, gas range and granite counters with bartop seating. Foyer opens to large living and dining space. Split floorplan offers spacious master suite with gas fireplace, walk-in shower and jacuzzi tub. Relax in the insulated sun porch on rear of house that overlooks sparkling pool with paver pool deck and patio. Private fenced backyard, irrigation system, beautiful flowers and plants including a golden ginkgo tree, and warm landscape lighting. Property also offers shed and greenhouse and is wired for a generator. Owners have taken amazing care of this home!
Location
State FL
County Leon
Area Nw-02
Rooms
Other Rooms Foyer, Pantry, Porch - Covered, Porch - Screened, Sunroom, Utility Room - Inside
Master Bedroom 16x16
Bedroom 2 13x12
Bedroom 3 13x12
Bedroom 4 13x12
Bedroom 5 13x12
Living Room 13x12
Dining Room 13x8 13x8
Kitchen 12x26 12x26
Family Room 13x12
Interior
Heating Fireplace - Gas, Natural Gas
Cooling Central, Electric
Flooring Tile, Hardwood
Equipment Dishwasher, Disposal, Microwave, Oven(s), Refrigerator, Security Syst Equip-Owned, Irrigation System, Stove
Exterior
Exterior Feature Traditional
Garage Driveway Only
Pool Concrete, Pool - In Ground, Pool Equipment, Owner, Salt/Saline
Utilities Available Gas
Waterfront No
View None
Road Frontage Maint - Gvt., Paved
Private Pool Yes
Building
Lot Description Kitchen with Bar, Kitchen - Eat In, Combo Living Rm/DiningRm, Separate Kitchen
Story Story - One, Bedroom - Split Plan
Water City
Level or Stories Story - One, Bedroom - Split Plan
Construction Status Brick 4 Sides,Crawl Space
Schools
Elementary Schools Astoria Park
Middle Schools Griffin
High Schools Godby
Others
Ownership Kevin & Lynne Roberts
SqFt Source Tax
Acceptable Financing Conventional
Listing Terms Conventional
Read Less Info
Want to know what your home might be worth? Contact us for a FREE valuation!

Our team is ready to help you sell your home for the highest possible price ASAP
Bought with Keller Williams Town & Country

"My job is to find and attract mastery-based agents to the office, protect the culture, and make sure everyone is happy! "

