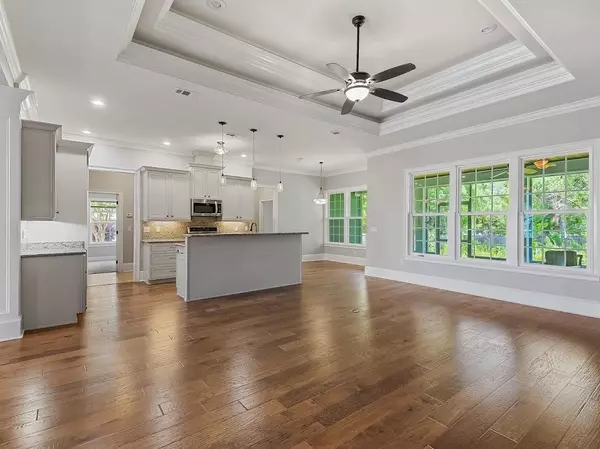$524,000
$535,000
2.1%For more information regarding the value of a property, please contact us for a free consultation.
4 Beds
3 Baths
2,356 SqFt
SOLD DATE : 06/02/2022
Key Details
Sold Price $524,000
Property Type Single Family Home
Sub Type Detached Single Family
Listing Status Sold
Purchase Type For Sale
Square Footage 2,356 sqft
Price per Sqft $222
Subdivision Mariana Oaks
MLS Listing ID 345166
Sold Date 06/02/22
Style Craftsman
Bedrooms 4
Full Baths 3
Construction Status Siding - Fiber Cement
Year Built 2016
Lot Size 0.500 Acres
Lot Dimensions 208x105x208x105
Property Description
Beautiful Crafstman style home with 2356 sq. ft H&C, 4 BDRM/3Baths, 10 ft ceilings with double trays. Open floor plan with a large foyer, huge great room with custom built cabinets/entertainment center. All open to the gorgeous gourmet kitchen with white cabinets, s/s appliances, granite counter-tops, Island bar and large walk in pantry all open to the breakfast room, formal dining room and great room. Split plan bedrooms, large master with double tray ceilings, custom master bath with two vanities, jetted tub and tiled shower. Enter in from the two car side garage into the mud room with built in bench with storage. Large utility room with utility sink. Big screened in back porch facing all of the wonderful fruit trees that comes with this home and large live oaks. Must see this beautiful home
Location
State FL
County Leon
Area Se-03
Rooms
Other Rooms Foyer, Pantry, Porch - Covered, Porch - Screened, Utility Room - Inside, Walk-in Closet
Master Bedroom 14x16
Bedroom 2 12x14
Bedroom 3 12x14
Bedroom 4 12x14
Bedroom 5 12x14
Living Room 12x14
Dining Room 12x13 12x13
Kitchen 9x15 9x15
Family Room 12x14
Interior
Heating Central, Electric, Heat Pump
Cooling Central, Electric, Fans - Ceiling, Heat Pump
Flooring Carpet, Tile, Hardwood
Equipment Dishwasher, Disposal, Dryer, Microwave, Security Syst Equip-Owned, Washer, Range/Oven
Exterior
Exterior Feature Craftsman
Garage Garage - 2 Car
Utilities Available Electric
Waterfront No
View None
Road Frontage Maint - Gvt., Paved, Street Lights
Private Pool No
Building
Lot Description Great Room, Kitchen with Bar, Combo Living Rm/DiningRm, Open Floor Plan
Story Story - One, Bedroom - Split Plan
Level or Stories Story - One, Bedroom - Split Plan
Construction Status Siding - Fiber Cement
Schools
Elementary Schools Conley Elementary
Middle Schools Fairview
High Schools Rickards
Others
HOA Fee Include None
Ownership Donna McBride&Marilyn Coe
SqFt Source Tax
Acceptable Financing Conventional, VA, USDA/RF
Listing Terms Conventional, VA, USDA/RF
Read Less Info
Want to know what your home might be worth? Contact us for a FREE valuation!

Our team is ready to help you sell your home for the highest possible price ASAP
Bought with The Naumann Group Real Estate

"My job is to find and attract mastery-based agents to the office, protect the culture, and make sure everyone is happy! "






