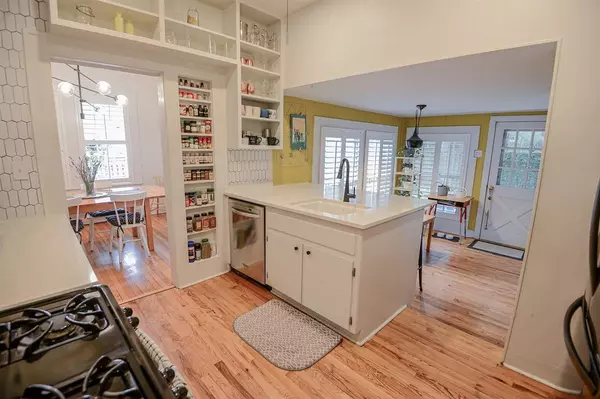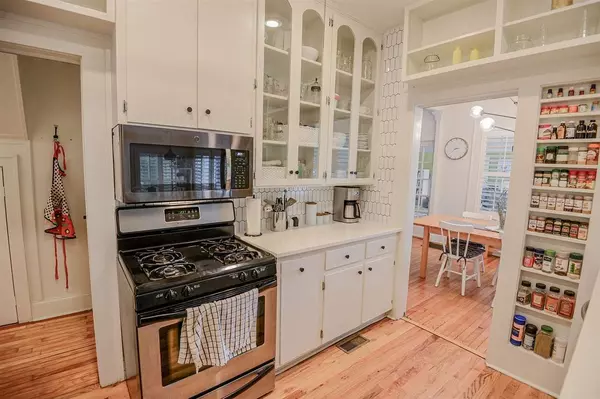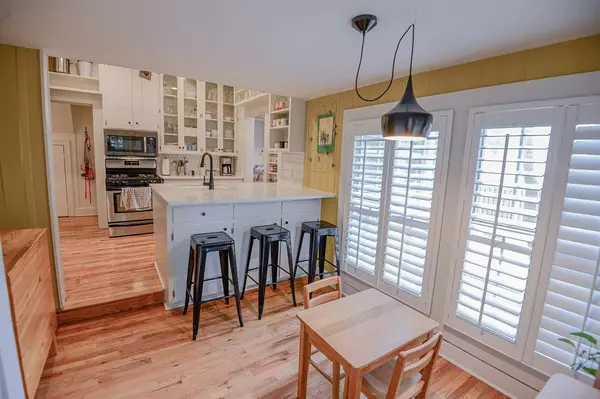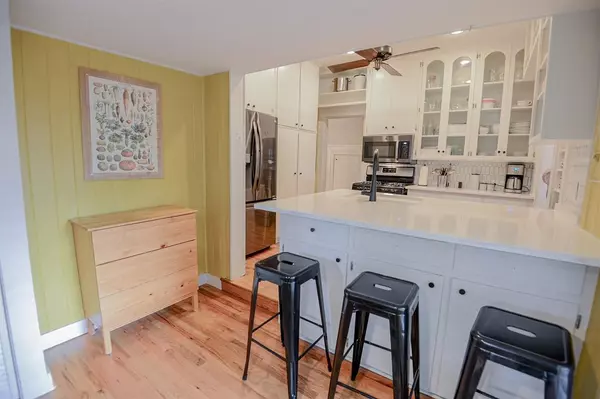$375,000
$375,000
For more information regarding the value of a property, please contact us for a free consultation.
3 Beds
3 Baths
2,334 SqFt
SOLD DATE : 07/10/2020
Key Details
Sold Price $375,000
Property Type Single Family Home
Sub Type Detached Single Family
Listing Status Sold
Purchase Type For Sale
Square Footage 2,334 sqft
Price per Sqft $160
Subdivision Glendale
MLS Listing ID 319069
Sold Date 07/10/20
Style Ranch
Bedrooms 3
Full Baths 3
Construction Status Siding-Wood
Year Built 1946
Lot Size 8,712 Sqft
Lot Dimensions 79x131x106x75
Property Description
This charming 40's cottage style home is easily walkable to Tallahassee's popular Midtown commercial district and yet tucked off the beaten path in the quiet alcove of the highly-sought Glendale neighborhood. Graceful oaks add to the impressive curb appeal as the home welcomes you indoors. Once inside, newly-refinished oak and pine wood floors and loads of natural light through myriad windows instantly make this house known as a comfortable home! Two living areas invite both casual and more formal settings. The kitchen offers ample cabinetry and the lovely sunroom nook overlooks the picturesque backyard - an inviting space with large garden shed and brick-paved patio, all fully-enclosed with privacy fencing. The master suite features a wall of built-ins in addition to the generous walk-in closet and a spacious bath unlike many homes of similar vintage. One additional bedroom downstairs could be the perfect reading den or home office with banks of built-in shelves. Upstairs you'll find a large living loft with intriguing angles, an additional full bath and a private bedroom tucked away in the eaves. Call for more information or a private tour!
Location
State FL
County Leon
Area Ne-01
Rooms
Family Room 19x17
Other Rooms Foyer, Pantry, Sunroom, Utility Room - Inside, Walk in Closet
Master Bedroom 16x11
Bedroom 2 13x10
Bedroom 3 13x10
Bedroom 4 13x10
Bedroom 5 13x10
Living Room 13x10
Dining Room 10x10 10x10
Kitchen 20x11 20x11
Family Room 13x10
Interior
Heating Central, Electric, Fireplace - Wood, Natural Gas
Cooling Central, Electric, Fans - Ceiling, Natural Gas
Flooring Tile, Hardwood
Equipment Dishwasher, Disposal, Dryer, Microwave, Oven(s), Refrigerator w/ice, Washer, Stove
Exterior
Exterior Feature Ranch
Garage Driveway Only
Utilities Available Gas
Waterfront No
View None
Road Frontage Maint - Gvt., Paved
Private Pool No
Building
Lot Description Combo Family Rm/DiningRm, Kitchen - Eat In, Separate Living Room
Story Story - Two MBR down
Water City
Level or Stories Story - Two MBR down
Construction Status Siding-Wood
Schools
Elementary Schools Sullivan
Middle Schools Raa
High Schools Leon
Others
HOA Fee Include None
Ownership Layerd
SqFt Source Other
Acceptable Financing Conventional, FHA, VA
Listing Terms Conventional, FHA, VA
Read Less Info
Want to know what your home might be worth? Contact us for a FREE valuation!

Our team is ready to help you sell your home for the highest possible price ASAP
Bought with Whalen Realty, LLC

"My job is to find and attract mastery-based agents to the office, protect the culture, and make sure everyone is happy! "






