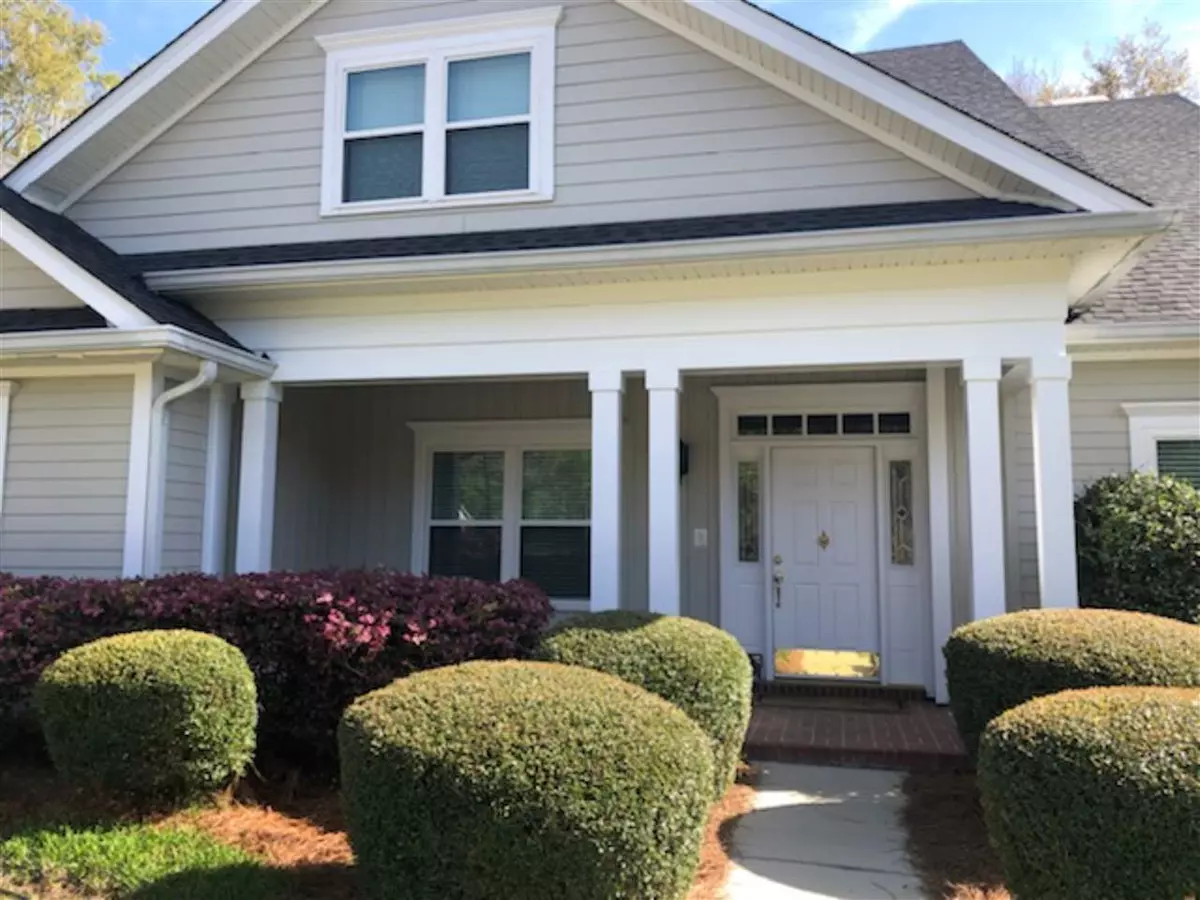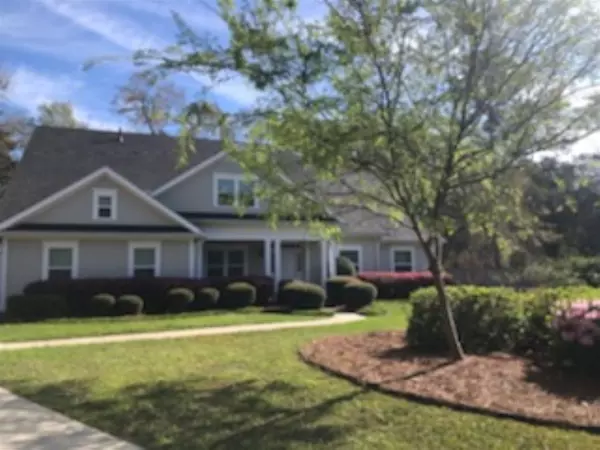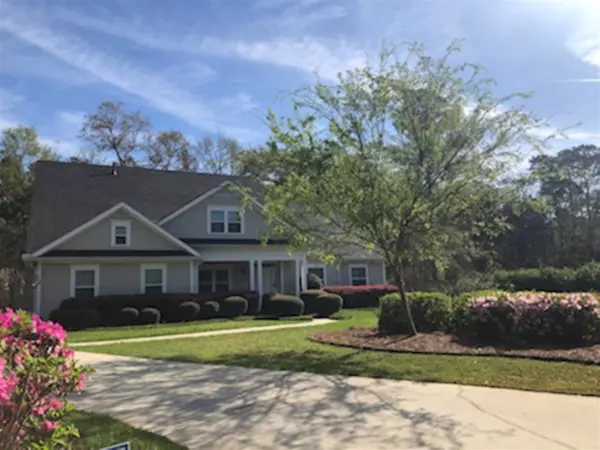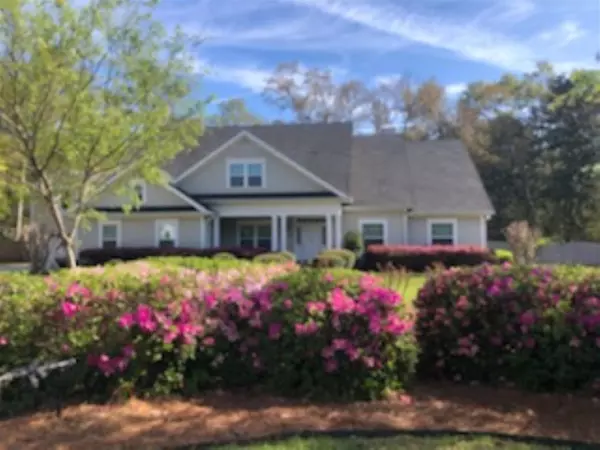$695,000
$825,000
15.8%For more information regarding the value of a property, please contact us for a free consultation.
5 Beds
4 Baths
3,996 SqFt
SOLD DATE : 07/02/2021
Key Details
Sold Price $695,000
Property Type Single Family Home
Sub Type Detached Single Family
Listing Status Sold
Purchase Type For Sale
Square Footage 3,996 sqft
Price per Sqft $173
Subdivision Bobbin Trace
MLS Listing ID 329893
Sold Date 07/02/21
Style Traditional/Classical
Bedrooms 5
Full Baths 4
Construction Status Siding - Fiber Cement,Slab
HOA Fees $35/ann
Year Built 2001
Lot Size 0.940 Acres
Lot Dimensions 74X244X278X88X17
Property Description
BRING ALL OFFERS! NEW PRICE $825,000! Located in Bobbin Trace a fabulous 5 bedroom, 4 bath home plus detached 2 story, 1 car garage with workshop, residential elevator, toilet and separate electric hot water heater. The entire garage is completely finished and is heated and cooled with a total of 1120 SF. The home has 2876 SF for a total 3996 SF. Home is located in a cul-de-sac on approx 1 acre, with a painted fence. There are 2 double wide gates , plus a wrought iron gate. Hardwood floors throughout and tiled baths. Kitchen was renovated in 2016 with granite counters, sink, faucet, garbage disposal, gas range and refrigerator with ice maker. New double pane windows throughout & in attic area. New Roof 12/2020. Whole house Generac generator run by natural gas. New Gas logs in family room fireplace. The old blown-in insulation was removed and replaced by Icynene type insulation. Please see associated documents for more info.
Location
State FL
County Leon
Area Ne-01
Rooms
Family Room 22X17
Other Rooms Foyer, Porch - Screened, Utility Room - Inside, Walk-in Closet
Master Bedroom 19X14
Bedroom 2 15X12
Bedroom 3 15X12
Bedroom 4 15X12
Bedroom 5 15X12
Living Room 15X12
Dining Room 13X12 13X12
Kitchen 24X12 24X12
Family Room 15X12
Interior
Heating Central, Fireplace - Gas, Heat Pump
Cooling Central, Electric, Fans - Ceiling
Flooring Tile, Hardwood
Equipment Central Vacuum, Dishwasher, Disposal, Microwave, Refrigerator w/Ice, Security Syst Equip-Owned, Irrigation System, Stove
Exterior
Exterior Feature Traditional/Classical
Garage Garage - 1 Car, Garage - 2 Car
Utilities Available Tankless
Waterfront No
View None
Road Frontage Curb & Gutters, Maint - Gvt., Paved, Street Lights
Private Pool No
Building
Lot Description Separate Family Room, Kitchen with Bar, Kitchen - Eat In, Separate Dining Room, Separate Kitchen, Separate Living Room
Story Story - One, Bedroom - Split Plan
Level or Stories Story - One, Bedroom - Split Plan
Construction Status Siding - Fiber Cement,Slab
Schools
Elementary Schools Gilchrist
Middle Schools Raa
High Schools Leon
Others
HOA Fee Include Common Area,Street Lights
Ownership Charles Benedict, & Abig
SqFt Source Other
Acceptable Financing Conventional, Other
Listing Terms Conventional, Other
Read Less Info
Want to know what your home might be worth? Contact us for a FREE valuation!

Our team is ready to help you sell your home for the highest possible price ASAP
Bought with Primesouth Fezler, Russell and

"My job is to find and attract mastery-based agents to the office, protect the culture, and make sure everyone is happy! "






