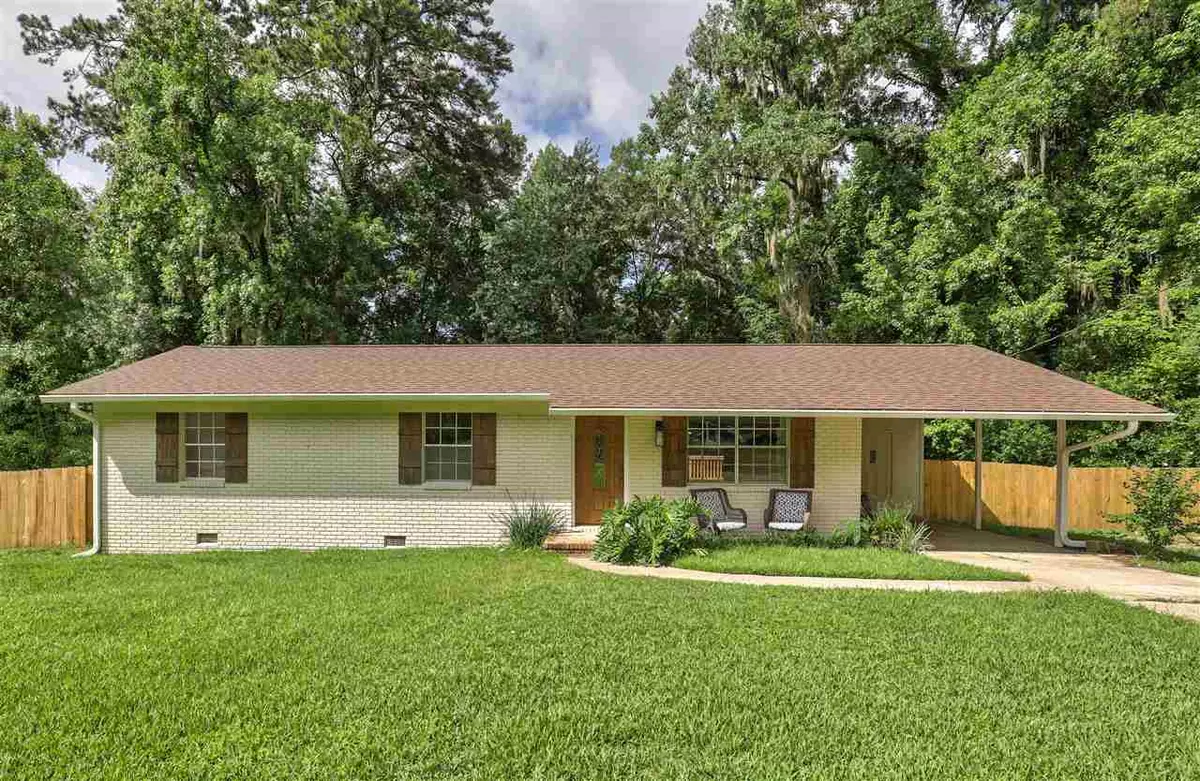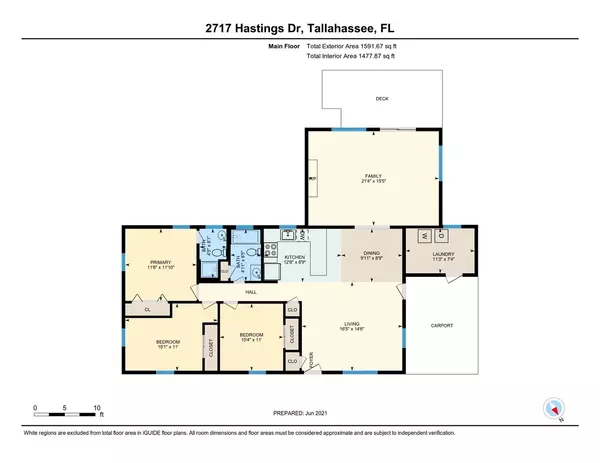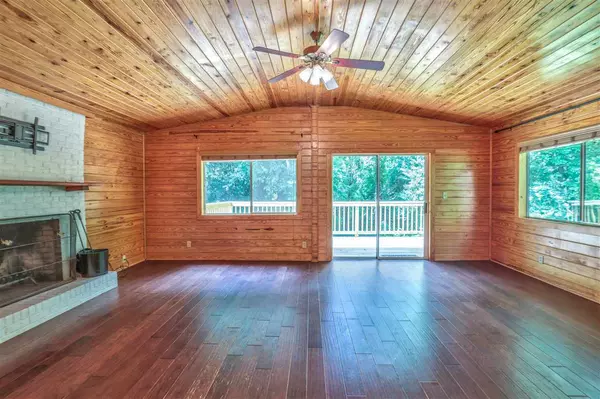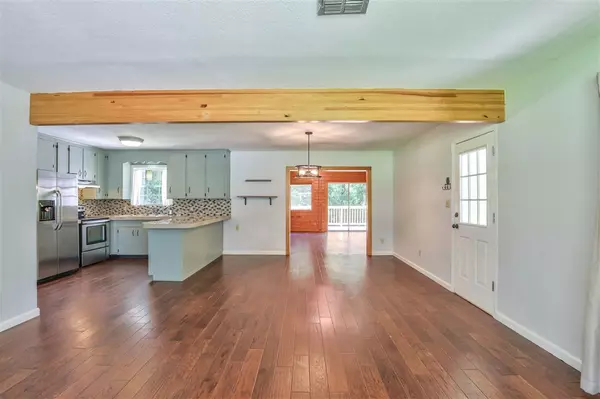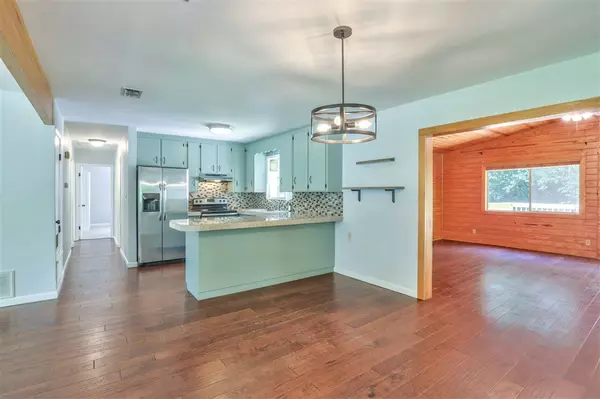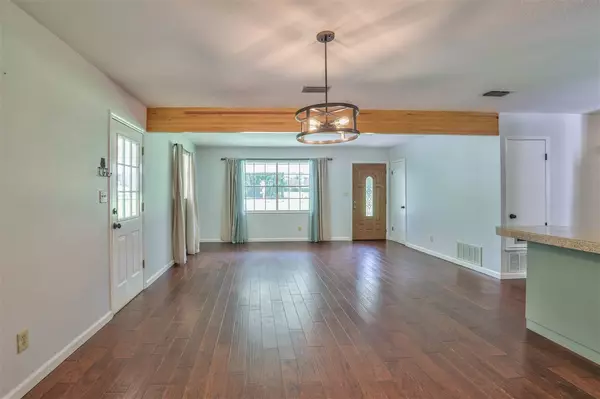$235,000
$229,900
2.2%For more information regarding the value of a property, please contact us for a free consultation.
3 Beds
2 Baths
1,502 SqFt
SOLD DATE : 08/02/2021
Key Details
Sold Price $235,000
Property Type Single Family Home
Sub Type Detached Single Family
Listing Status Sold
Purchase Type For Sale
Square Footage 1,502 sqft
Price per Sqft $156
Subdivision Runnymede
MLS Listing ID 334087
Sold Date 08/02/21
Style Ranch,Traditional/Classical
Bedrooms 3
Full Baths 2
Construction Status Brick 3 Sides,Siding - Fiber Cement,Siding-Masonite
Year Built 1971
Lot Size 0.500 Acres
Lot Dimensions 224X66X175X171
Property Description
Welcome to your new mountain-esque home! With a wood-lined, cathedral ceiling family room addition, sweeping views of the huge green backyard, and the outdoor hot tub and fire pit, this truly does feel like a mountain paradise // Kitchen is completely open to dining and living areas and has been lovingly renovated with gorgeously painted cabinets, matching stainless appliances, granite-tile counters, glass tile backsplash and a seating bar // Gorgeous hand-scraped engineered wood floors throughout living areas and hallway, with comfy carpet in the bedrooms // The massive family room addition is lined from floor to ceiling with warm real wood and has a brick hearth fireplace to cozy up to // The backyard has a storage shed and tasteful hard-scaping // Plenty of room for everyone indoors and out // Very short distance to a newly renovated Publix, and practically walking distance to a drive through Starbucks, dozens of restaurants, and beautiful Lake Jackson!
Location
State FL
County Leon
Area Nw-02
Rooms
Family Room 21X15
Other Rooms Pantry, Utility Room - Outside
Master Bedroom 11X11
Bedroom 2 15X11
Bedroom 3 15X11
Bedroom 4 15X11
Bedroom 5 15X11
Living Room 15X11
Dining Room 9X8 9X8
Kitchen 12X8 12X8
Family Room 15X11
Interior
Heating Central, Electric, Fireplace - Wood
Cooling Central, Electric, Fans - Ceiling
Flooring Carpet, Laminate/Pergo Type, Other
Equipment Dishwasher, Dryer, Refrigerator w/Ice, Washer, Stove, Range/Oven
Exterior
Exterior Feature Ranch, Traditional/Classical
Garage Carport - 1 Car
Utilities Available Electric
Waterfront No
View None
Road Frontage Maint - Gvt., Paved
Private Pool No
Building
Lot Description Separate Family Room, Kitchen with Bar, Kitchen - Eat In, Open Floor Plan
Story Story - One
Level or Stories Story - One
Construction Status Brick 3 Sides,Siding - Fiber Cement,Siding-Masonite
Schools
Elementary Schools Springwood
Middle Schools Griffin
High Schools Godby
Others
HOA Fee Include None
Ownership Shelton
SqFt Source Tax
Acceptable Financing Conventional, FHA, VA
Listing Terms Conventional, FHA, VA
Read Less Info
Want to know what your home might be worth? Contact us for a FREE valuation!

Our team is ready to help you sell your home for the highest possible price ASAP
Bought with Team Wills Real Estate Group

"My job is to find and attract mastery-based agents to the office, protect the culture, and make sure everyone is happy! "

