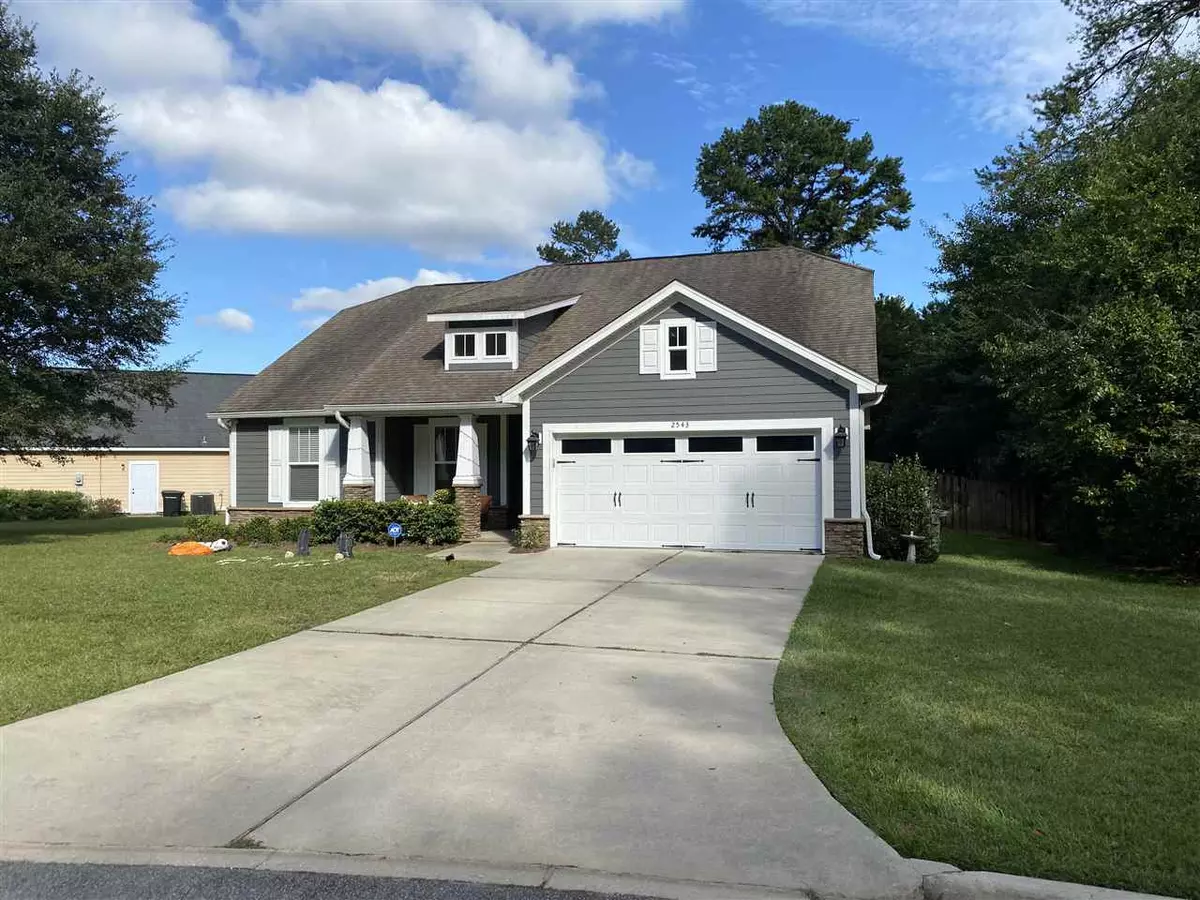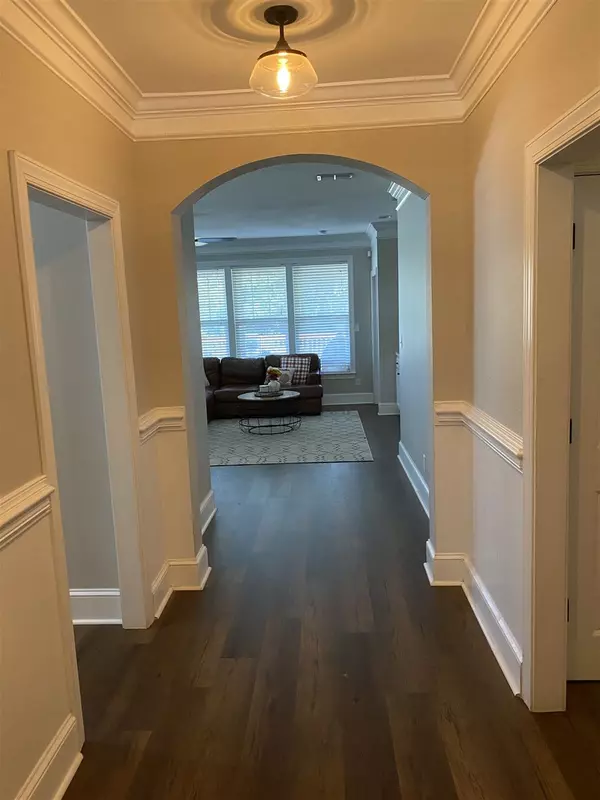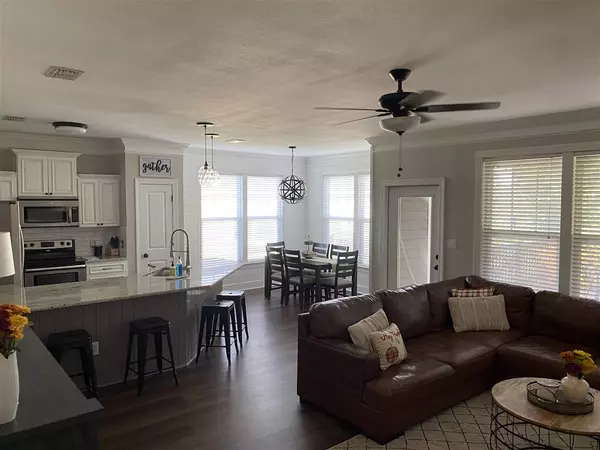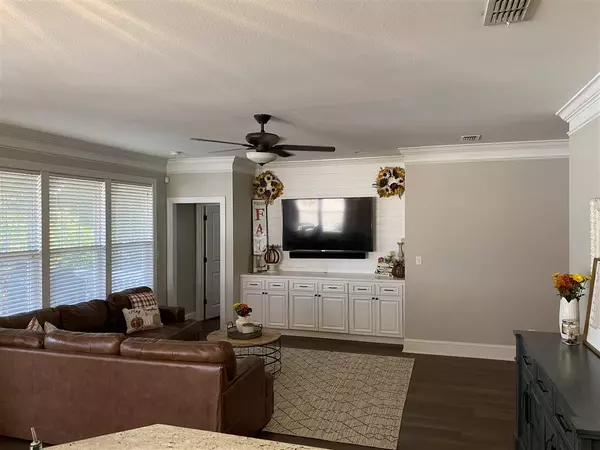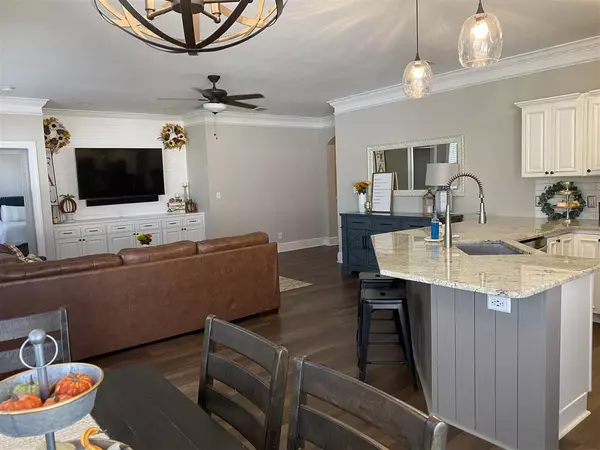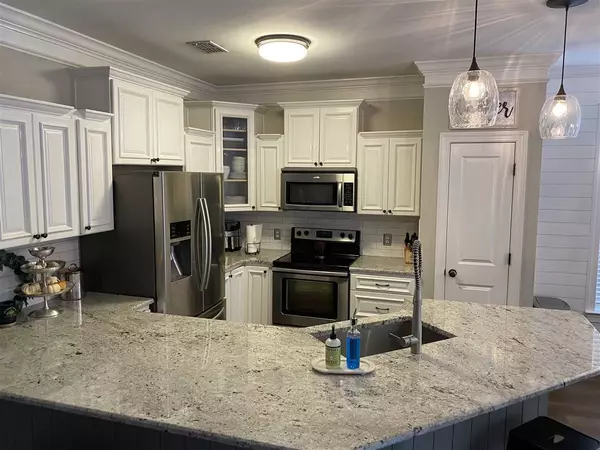$355,000
$362,800
2.1%For more information regarding the value of a property, please contact us for a free consultation.
4 Beds
2 Baths
1,814 SqFt
SOLD DATE : 11/20/2020
Key Details
Sold Price $355,000
Property Type Single Family Home
Sub Type Detached Single Family
Listing Status Sold
Purchase Type For Sale
Square Footage 1,814 sqft
Price per Sqft $195
Subdivision Bull Run
MLS Listing ID 324466
Sold Date 11/20/20
Style Craftsman
Bedrooms 4
Full Baths 2
Construction Status Siding - Fiber Cement,Stone
HOA Fees $29/ann
Year Built 2008
Lot Size 10,890 Sqft
Lot Dimensions 136x105x48x135
Property Description
Wonderful 4 BR/2Bath recently remodeled home in highly desirable Bull Run. The home has new exterior paint and screen guarded gutters and sits at the end of a cul-de-sac with no neighbors to the left or directly across the street. Home features recent interior paint, luxury vinyl in living areas, shiplap wall in dining room & on peninsular bar, Nest thermostat, new lighting, subway tiled kitchen backsplash & stainless appliances. Your open living and dining area opens onto a private back porch with a recently repainted deck overlooking your very private fenced backyard. Irrigation and security system completes this move-in ready home.
Location
State FL
County Leon
Area Ne-01
Rooms
Family Room 17x16
Other Rooms Porch - Covered, Utility Room - Inside, Walk in Closet
Master Bedroom 16x12
Bedroom 2 12x10
Bedroom 3 12x10
Bedroom 4 12x10
Bedroom 5 12x10
Living Room 12x10
Dining Room 11x10 11x10
Kitchen 11x11 11x11
Family Room 12x10
Interior
Heating Central, Electric, Heat Pump
Flooring Carpet, Tile, Vinyl
Equipment Dishwasher, Disposal, Microwave, Refrigerator w/ice, Security Syst Equip-Owned, Irrigation System, Stove
Exterior
Exterior Feature Craftsman
Garage Garage - 2 Car
Utilities Available Electric
Waterfront No
View Green Space Frontage
Road Frontage Curb & Gutters, Maint - Gvt., Paved, Street Lights, Sidewalks
Private Pool No
Building
Lot Description Combo Family Rm/DiningRm, Kitchen with Bar, Open Floor Plan
Story Story - One, Bedroom - Split Plan
Water City
Level or Stories Story - One, Bedroom - Split Plan
Construction Status Siding - Fiber Cement,Stone
Schools
Elementary Schools Hawks Rise
Middle Schools Deerlake
High Schools Chiles
Others
HOA Fee Include None
Ownership Jeremy C Scanlon & Stepha
SqFt Source Tax
Acceptable Financing Conventional
Listing Terms Conventional
Read Less Info
Want to know what your home might be worth? Contact us for a FREE valuation!

Our team is ready to help you sell your home for the highest possible price ASAP
Bought with Keller Williams Town & Country

"My job is to find and attract mastery-based agents to the office, protect the culture, and make sure everyone is happy! "

