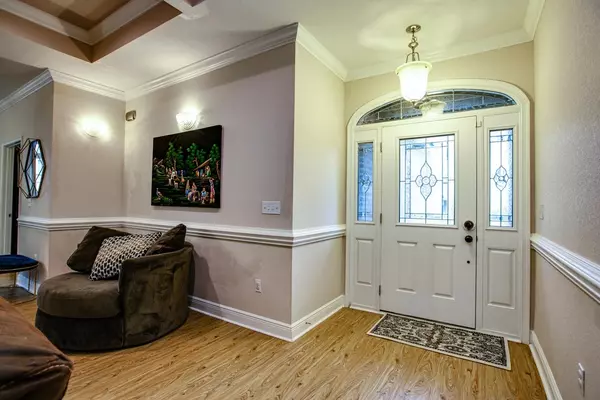$340,000
$330,000
3.0%For more information regarding the value of a property, please contact us for a free consultation.
3 Beds
2 Baths
1,759 SqFt
SOLD DATE : 06/09/2022
Key Details
Sold Price $340,000
Property Type Single Family Home
Sub Type Detached Single Family
Listing Status Sold
Purchase Type For Sale
Square Footage 1,759 sqft
Price per Sqft $193
Subdivision Hartfield Gardens
MLS Listing ID 343279
Sold Date 06/09/22
Style Ranch
Bedrooms 3
Full Baths 2
Construction Status Brick 1 or 2 Sides,Siding - Fiber Cement,Slab
HOA Fees $16/ann
Year Built 2016
Lot Size 5,662 Sqft
Lot Dimensions 55x100x99
Property Description
The original owners offer this very attractive and immaculate home with many custom upgrades such as, coffered ceilings, premium dark walnut cabinets, marble counters and fireplace mantel, beautiful light fixtures, and custom closets. Large custom windows make this home very light and bright. French doors in the dining room access a patio and spacious privacy fenced back yard with playground equipment. The large kitchen has Whirlpool stainless steel appliances a wine cabinet, an expansive island counter and breakfast bar. The living room is beautifully appointed with coffered ceilings, built in entertainment center and lovely electric fireplace. The spacious, luxurious master bedroom has beautiful bay windows on one side, large custom walk-in closet, a spa like master bath with jetted garden tub, separate shower and two separated sink vanities. A laundry room with utility sink and pantry is very conveniently located between the kitchen and garage. Hartsfield Gardens is a desirable, small, well maintained one street subdivision, close to campus and downtown.
Location
State FL
County Leon
Area Nw-02
Rooms
Family Room 00x00
Other Rooms Foyer, Pantry, Utility Room - Inside, Walk-in Closet
Master Bedroom 18x21
Bedroom 2 15x13
Bedroom 3 15x13
Bedroom 4 15x13
Bedroom 5 15x13
Living Room 15x13
Dining Room 14x14 14x14
Kitchen 10x22 10x22
Family Room 15x13
Interior
Heating Central, Electric, Heat Pump, Fireplace - Electric
Cooling Central, Electric
Flooring Carpet, Tile, Vinyl Plank
Equipment Dishwasher, Disposal, Dryer, Microwave, Refrigerator w/Ice, Security Syst Equip-Lease, Washer, Irrigation System, Range/Oven
Exterior
Exterior Feature Ranch
Garage Garage - 2 Car
Utilities Available Electric
Waterfront No
View None
Road Frontage Curb & Gutters, Maint - Gvt., Paved, Street Lights, Sidewalks
Private Pool No
Building
Lot Description Kitchen with Bar, Separate Dining Room, Separate Living Room, Open Floor Plan
Story Story - One, Bedroom - Split Plan
Level or Stories Story - One, Bedroom - Split Plan
Construction Status Brick 1 or 2 Sides,Siding - Fiber Cement,Slab
Schools
Elementary Schools Astoria Park
Middle Schools Griffin
High Schools Godby
Others
HOA Fee Include Common Area,Insurance,Street Lights
Ownership Dev
SqFt Source Tax
Acceptable Financing Assumable - Qualify, Conventional, FHA, VA
Listing Terms Assumable - Qualify, Conventional, FHA, VA
Read Less Info
Want to know what your home might be worth? Contact us for a FREE valuation!

Our team is ready to help you sell your home for the highest possible price ASAP
Bought with Coldwell Banker Hartung

"My job is to find and attract mastery-based agents to the office, protect the culture, and make sure everyone is happy! "






