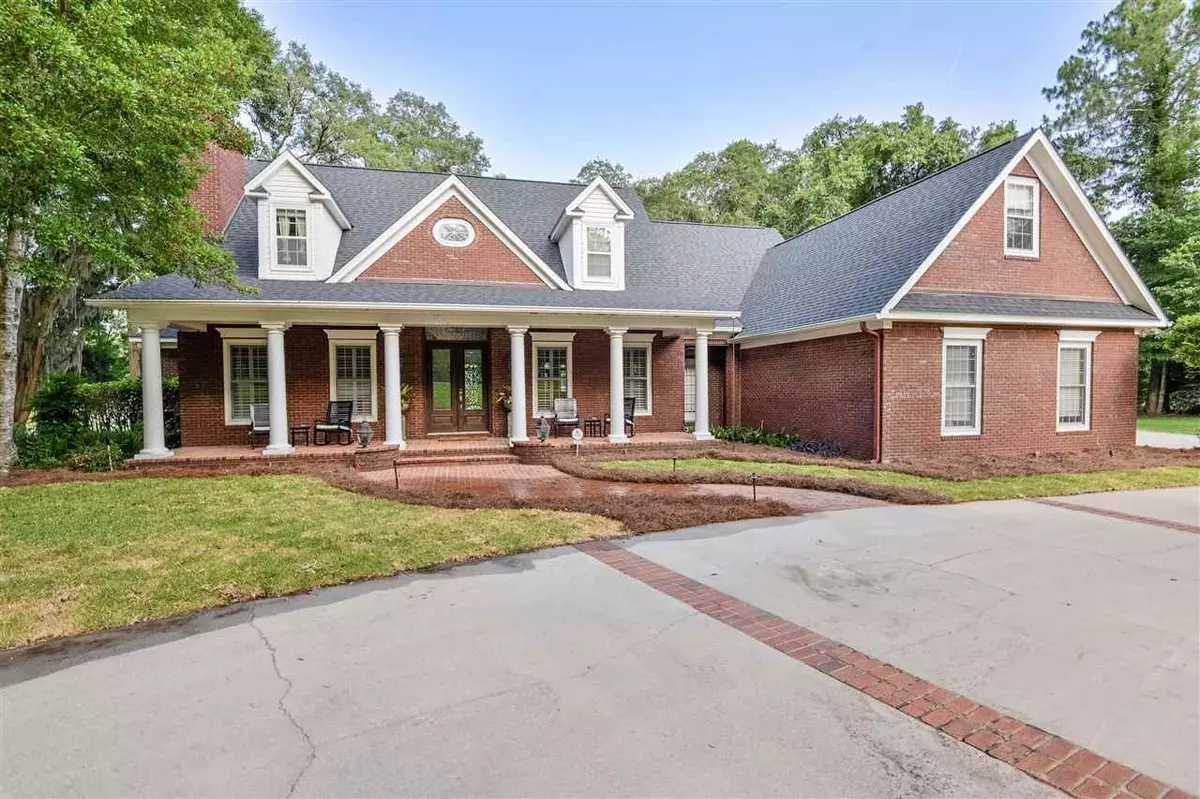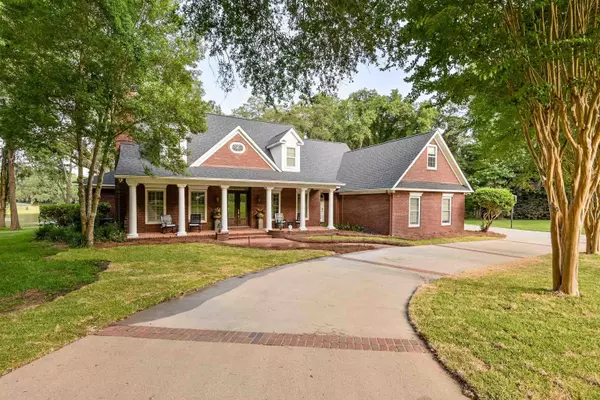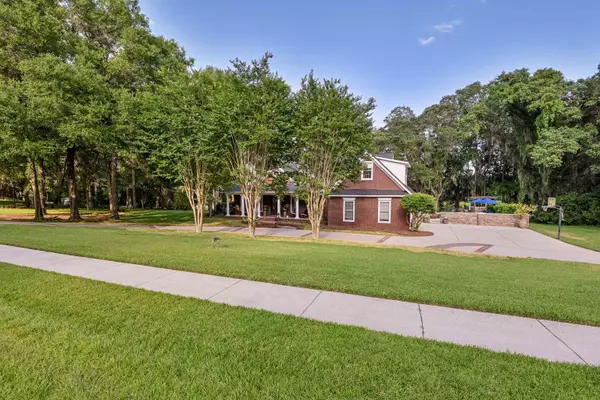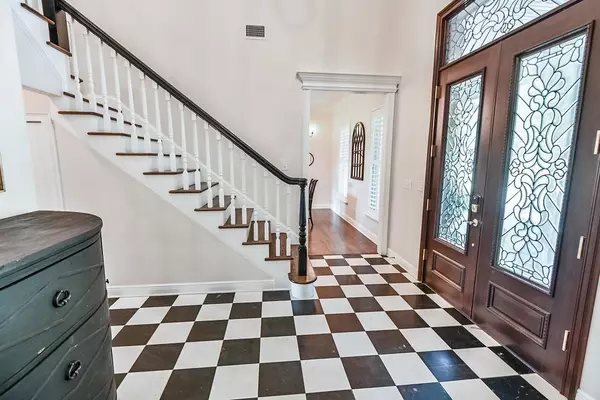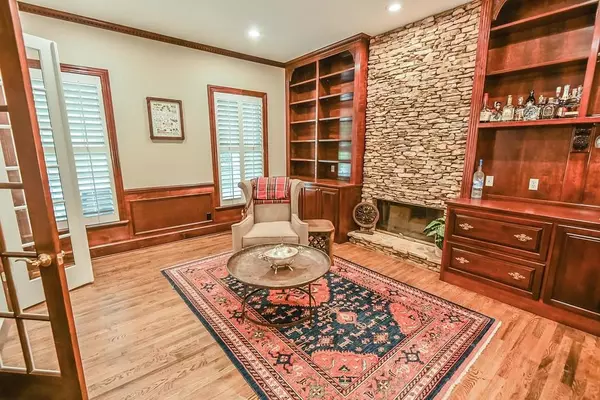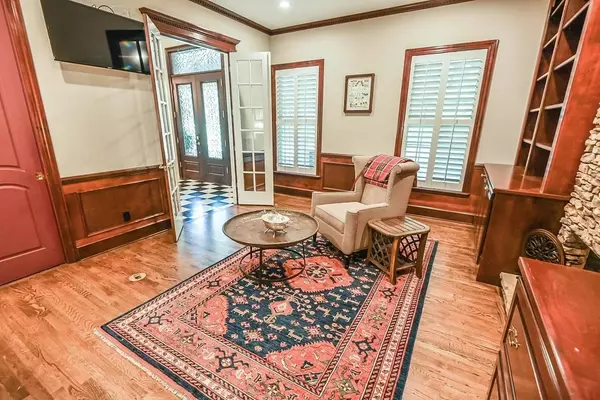$950,000
$1,100,000
13.6%For more information regarding the value of a property, please contact us for a free consultation.
5 Beds
5 Baths
4,642 SqFt
SOLD DATE : 09/30/2021
Key Details
Sold Price $950,000
Property Type Single Family Home
Sub Type Detached Single Family
Listing Status Sold
Purchase Type For Sale
Square Footage 4,642 sqft
Price per Sqft $204
Subdivision Ox Bottom
MLS Listing ID 336651
Sold Date 09/30/21
Style Traditional/Classical
Bedrooms 5
Full Baths 4
Half Baths 1
Construction Status Brick 4 Sides,Slab
HOA Fees $12/ann
Year Built 2000
Lot Size 2.200 Acres
Lot Dimensions 489x198x349x307
Property Description
Incredible NE waterfront, pool home on 2.2 acres! Best views on Ox Bow Circle. Gorgeous southern style home with rocking chair front porch. Rich hardwood floors; Timeless entry w marble checkered floors; Cozy library w stacked stone fireplace & built-in shelves; Huge family room w soaring ceilings, gas fireplace, built-ins & adjacent 1/2 bath; Light & bright kitchen w picture window to pool, upscale Viking appliances including gas range & island w bar seating; Additional sunroom for casual dining space, office, etc; Sophisticated Owner's suite w private bath including separate vanities, steam shower, soaking tub & custom closet; Ample guest beds up including 2 w shared bath, 1 with adjacent bath and large bonus room/guest bedroom with private bath; Ultimate backyard oasis featuring salt water pool w sun shelf, outdoor fireplace, covered back porch & kitchen and dock on private, stocked lake. This is a one of a kind property!
Location
State FL
County Leon
Area Ne-01
Rooms
Family Room 16x14
Other Rooms Foyer, Pantry, Porch - Covered, Study/Office, Sunroom, Utility Room - Inside, Walk-in Closet, Bonus Room
Master Bedroom 22x18
Bedroom 2 27x15
Bedroom 3 27x15
Bedroom 4 27x15
Bedroom 5 27x15
Living Room 27x15
Dining Room 17x14 17x14
Kitchen 19x15 19x15
Family Room 27x15
Interior
Heating Central, Electric, Fireplace - Gas, Fireplace - Wood
Cooling Central, Electric, Fans - Ceiling, Heat Pump
Flooring Tile, Hardwood, Marble
Equipment Central Vacuum, Dishwasher, Disposal, Oven(s), Refrigerator w/Ice, Security Syst Equip-Owned, Cooktop
Exterior
Exterior Feature Traditional/Classical
Garage Garage - 3+ Car
Pool Concrete, Pool - In Ground, Salt/Saline
Utilities Available 2+ Heaters, Gas
Waterfront Yes
View Lake Frontage, Pond Frontage
Road Frontage Paved, Sidewalks
Private Pool Yes
Building
Lot Description Separate Family Room, Great Room, Kitchen with Bar, Separate Dining Room, Separate Living Room, Open Floor Plan
Story Bedroom - Split Plan, Story - Two MBR Down
Level or Stories Bedroom - Split Plan, Story - Two MBR Down
Construction Status Brick 4 Sides,Slab
Schools
Elementary Schools Hawks Rise
Middle Schools Deerlake
High Schools Chiles
Others
HOA Fee Include Other
Ownership Hackney
SqFt Source Other
Acceptable Financing Conventional
Listing Terms Conventional
Read Less Info
Want to know what your home might be worth? Contact us for a FREE valuation!

Our team is ready to help you sell your home for the highest possible price ASAP
Bought with Keller Williams Town & Country

"My job is to find and attract mastery-based agents to the office, protect the culture, and make sure everyone is happy! "

