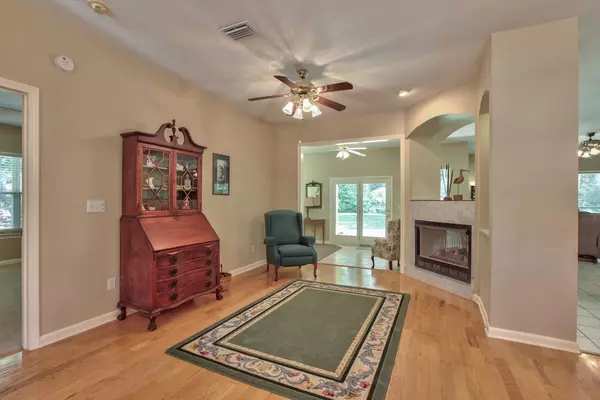$385,000
$400,000
3.8%For more information regarding the value of a property, please contact us for a free consultation.
3 Beds
2 Baths
2,132 SqFt
SOLD DATE : 10/21/2021
Key Details
Sold Price $385,000
Property Type Single Family Home
Sub Type Detached Single Family
Listing Status Sold
Purchase Type For Sale
Square Footage 2,132 sqft
Price per Sqft $180
Subdivision Ox Bottom Manor
MLS Listing ID 337046
Sold Date 10/21/21
Style Traditional/Classical
Bedrooms 3
Full Baths 2
Construction Status Brick 4 Sides,Slab
HOA Fees $12/ann
Year Built 1995
Lot Size 0.650 Acres
Lot Dimensions 162x223x76x235
Property Description
Charming all brick home in heart of Ox Bottom Manor. This immaculately cared for home features 3 bedrooms in split floor plan configuration. Open floor plan with formal dining room, eat in kitchen, family room, beautiful sunroom that looks out on park like back yard. Be sure to check out the firepit nestled in the back.. just follow the brick path to your own little hideaway. Make this one the first on your list!
Location
State FL
County Leon
Area Ne-01
Rooms
Family Room 15x16
Other Rooms Foyer, Pantry, Sunroom, Utility Room - Inside, Walk-in Closet
Master Bedroom 13x15
Bedroom 2 12x10
Bedroom 3 12x10
Bedroom 4 12x10
Bedroom 5 12x10
Living Room 12x10
Dining Room 9x13 9x13
Kitchen 11x16 11x16
Family Room 12x10
Interior
Heating Central, Fireplace - Gas
Cooling Central, Electric, Fans - Ceiling
Flooring Tile, Hardwood
Equipment Dishwasher, Disposal, Dryer, Refrigerator w/Ice, Washer, Irrigation System, Range/Oven
Exterior
Exterior Feature Traditional/Classical
Garage Garage - 2 Car
Utilities Available Gas
Waterfront No
View None
Road Frontage Maint - Gvt., Paved, Street Lights, Sidewalks
Private Pool No
Building
Lot Description Separate Family Room, Kitchen with Bar, Kitchen - Eat In, Separate Dining Room, Separate Living Room, Open Floor Plan
Story Story - One, Bedroom - Split Plan
Level or Stories Story - One, Bedroom - Split Plan
Construction Status Brick 4 Sides,Slab
Schools
Elementary Schools Hawks Rise
Middle Schools Deerlake
High Schools Chiles
Others
HOA Fee Include Common Area,Street Lights
Ownership Andre J Libroth & Kim E L
SqFt Source Tax
Acceptable Financing Conventional, FHA, VA
Listing Terms Conventional, FHA, VA
Read Less Info
Want to know what your home might be worth? Contact us for a FREE valuation!

Our team is ready to help you sell your home for the highest possible price ASAP
Bought with Advanced Realty Group, LLC

"My job is to find and attract mastery-based agents to the office, protect the culture, and make sure everyone is happy! "






