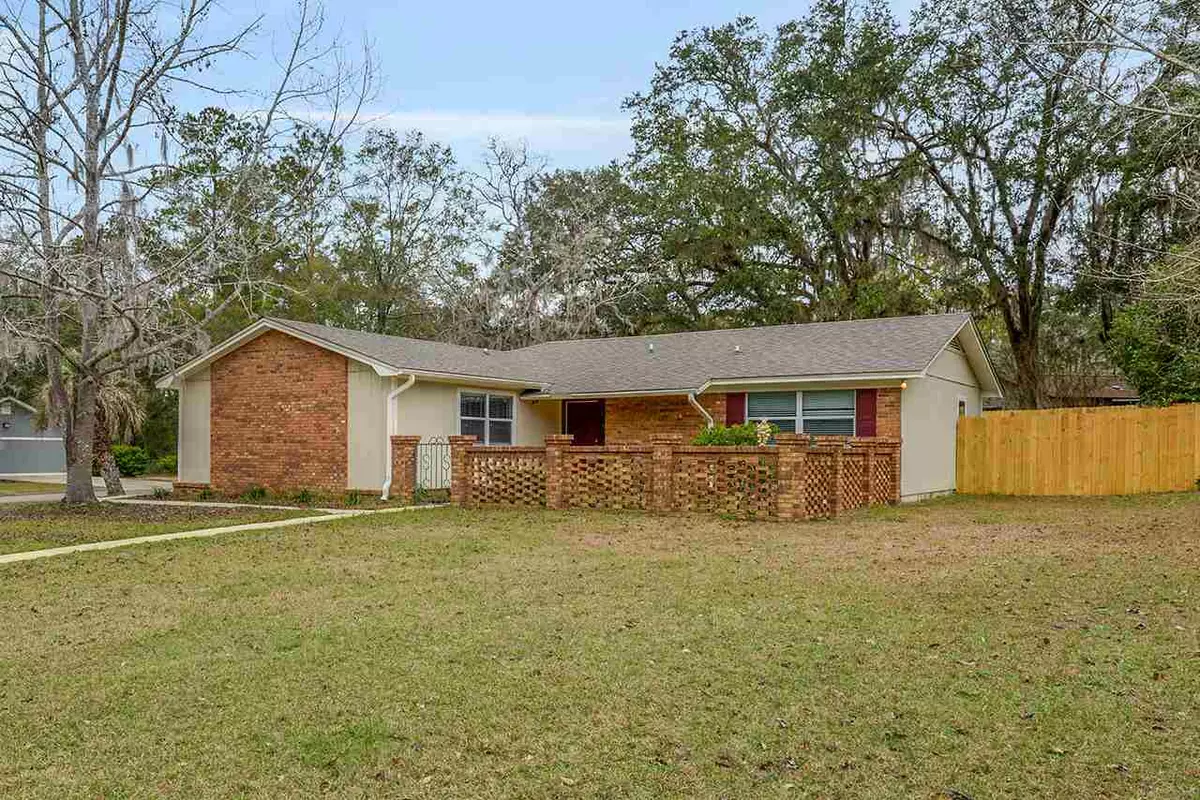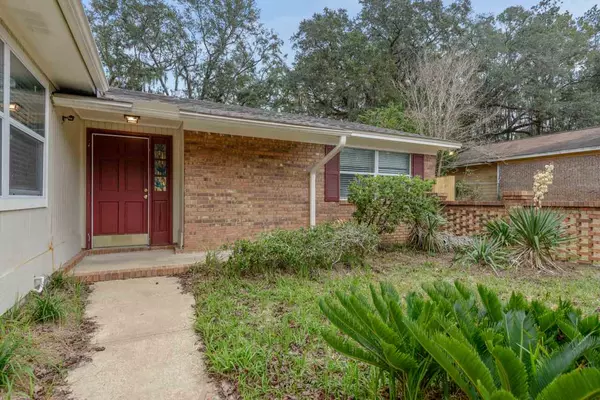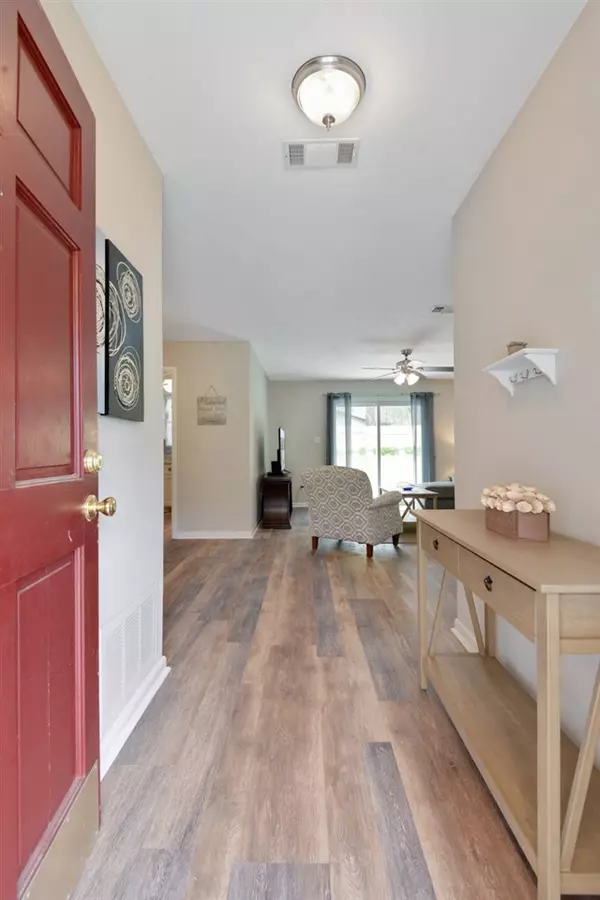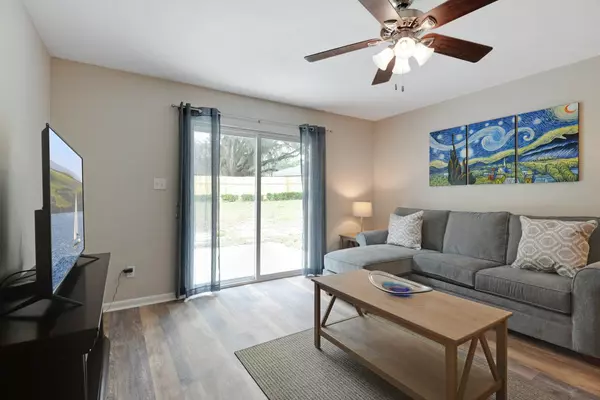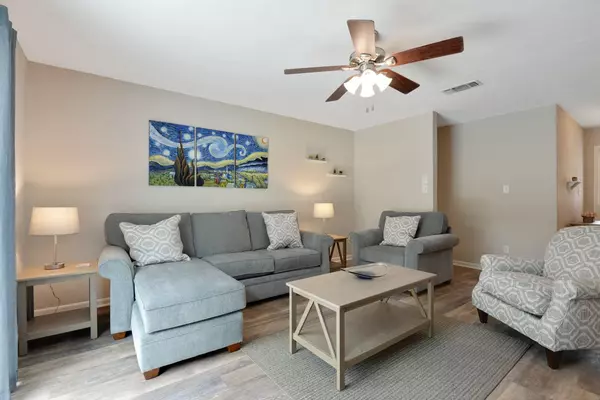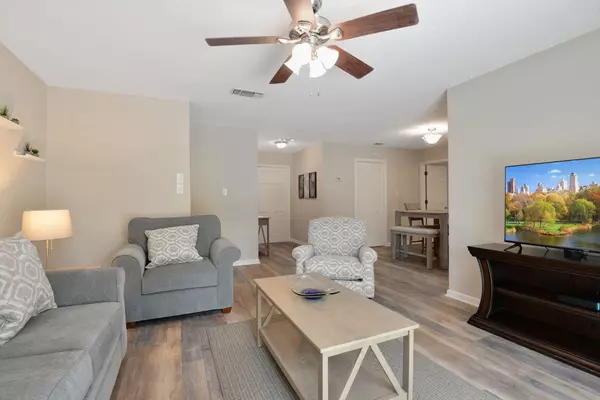$210,000
$210,000
For more information regarding the value of a property, please contact us for a free consultation.
3 Beds
2 Baths
1,434 SqFt
SOLD DATE : 12/18/2020
Key Details
Sold Price $210,000
Property Type Single Family Home
Sub Type Detached Single Family
Listing Status Sold
Purchase Type For Sale
Square Footage 1,434 sqft
Price per Sqft $146
Subdivision Huntington Woods
MLS Listing ID 325500
Sold Date 12/18/20
Style Traditional
Bedrooms 3
Full Baths 2
Construction Status Brick 1 or 2 Sides,Siding - Vinyl,Slab
Year Built 1974
Lot Size 0.310 Acres
Lot Dimensions 140x104
Property Description
Amazing & Beautiful remodeled home UPDATED home on a LARGE corner lot. New NEW Roof-2018, NEW Paint, NEW vinyl plank floors, NEW Appliances, NEW hot water heater, NEW windows, UPDATED bathrooms with NEW vanities, NEW sinks NEW faucets and NEW decorative modern tile in both bathrooms. NEW Light fixtures, HUGE Master BR w/ bonus space that can be used for a home office, study, nursery, home gym, relaxation area, "she shed" or man cave, Nice kitchen with NEW appliances and NEW tile backsplash. Enjoy a relaxing day out in the LARGE fenced in yard while firing up the grill on the LARGE grilling patio or Maybe your would rather enjoy a sitting in your nice private courtyard and garden LARGE Walk-in Laundry room with nice storage cabinets, plenty of closet space and much more! Oversized two car garage w/ a/c vents that can be tied into the main system and would make for a great game room. Better Hurry, This one is a gem!
Location
State FL
County Leon
Area Nw-02
Rooms
Other Rooms Foyer, Study/Office, Sunroom, Utility Room - Inside, Bonus Room
Master Bedroom 19X12
Bedroom 2 12X11
Bedroom 3 12X11
Bedroom 4 12X11
Bedroom 5 12X11
Living Room 12X11
Dining Room 10X10 10X10
Kitchen 9X9 9X9
Family Room 12X11
Interior
Heating Central, Electric, Heat Pump
Cooling Central, Electric, Fans - Ceiling, Heat Pump
Flooring Vinyl, Ceramic/Clay
Equipment Dishwasher, Disposal, Dryer, Microwave, Oven(s), Refrigerator w/ice, Washer, Cooktop, Stove
Exterior
Exterior Feature Traditional
Garage Garage - 2 Car
Utilities Available Electric
Waterfront No
View None
Road Frontage Curb & Gutters, Maint - Gvt., Street Lights
Private Pool No
Building
Lot Description Combo Family Rm/DiningRm, Separate Kitchen
Story Story - One, Bedroom - Split Plan
Water City
Level or Stories Story - One, Bedroom - Split Plan
Construction Status Brick 1 or 2 Sides,Siding - Vinyl,Slab
Schools
Elementary Schools Astoria Park
Middle Schools Griffin
High Schools Godby
Others
Ownership Of Record
SqFt Source Tax
Acceptable Financing Conventional, FHA, VA
Listing Terms Conventional, FHA, VA
Read Less Info
Want to know what your home might be worth? Contact us for a FREE valuation!

Our team is ready to help you sell your home for the highest possible price ASAP
Bought with Coldwell Banker Hartung

"My job is to find and attract mastery-based agents to the office, protect the culture, and make sure everyone is happy! "

