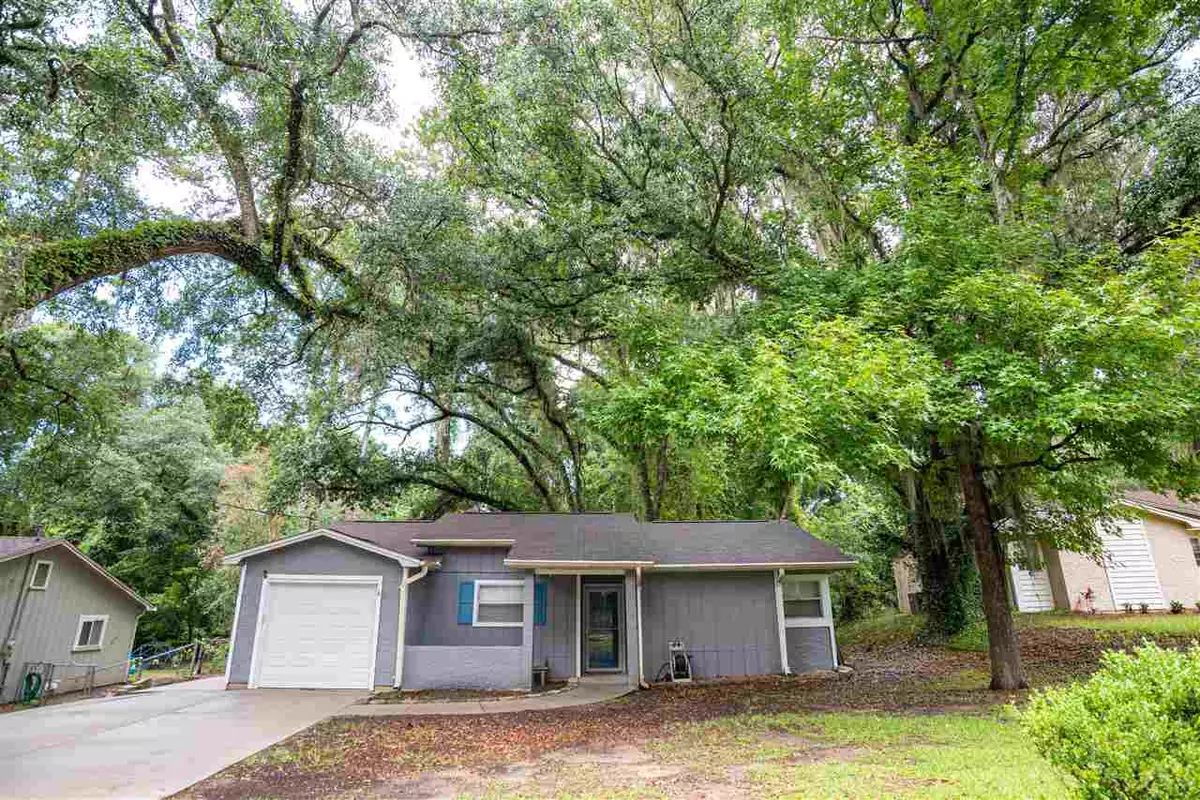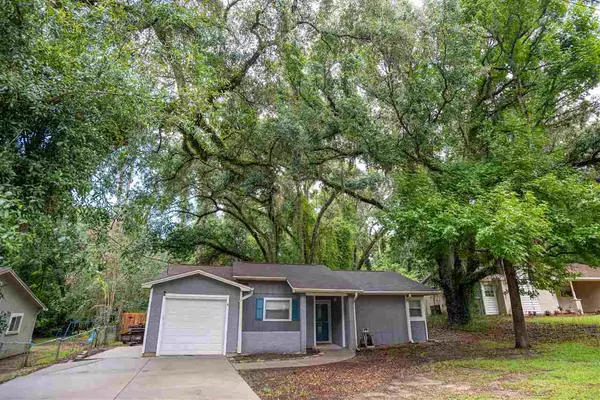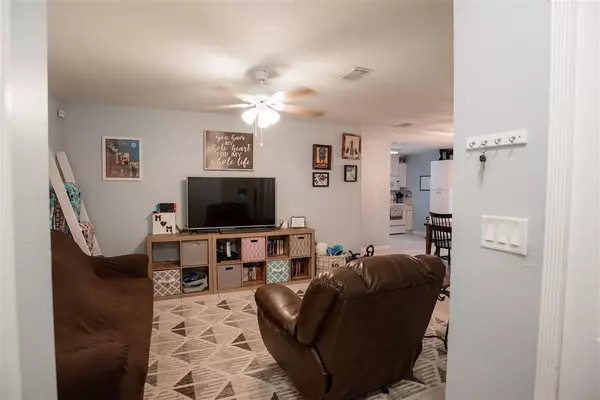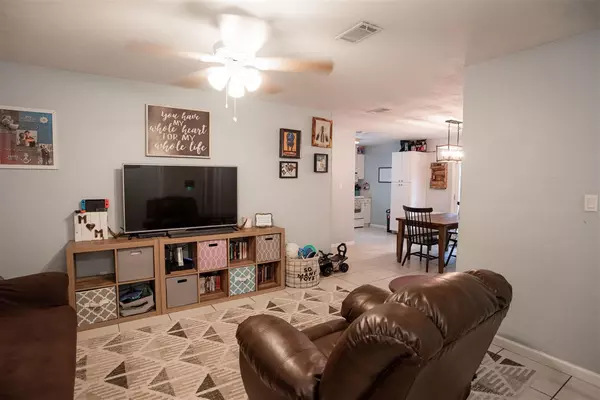$185,000
$184,900
0.1%For more information regarding the value of a property, please contact us for a free consultation.
3 Beds
2 Baths
1,188 SqFt
SOLD DATE : 09/15/2021
Key Details
Sold Price $185,000
Property Type Single Family Home
Sub Type Detached Single Family
Listing Status Sold
Purchase Type For Sale
Square Footage 1,188 sqft
Price per Sqft $155
Subdivision Huntington Woods
MLS Listing ID 334486
Sold Date 09/15/21
Style Traditional/Classical
Bedrooms 3
Full Baths 2
Construction Status Siding-Wood,Slab
Year Built 1981
Lot Size 10,454 Sqft
Lot Dimensions 140X67X140X67
Property Description
Adorable, move in ready, 3/2 home in the quaint and quiet community of Huntington Woods. This house is fully updated with fresh paint on the inside and out. Inside the home features an open living room to dining room to kitchen floor plan. The kitchen is nicely updated with Corian countertops, updated cabinetry and hardware, and newer appliances. New french, front and garage entry doors. The tile floors inside are in great shape and down the hall features new vinyl plank floors that also extend in the bedrooms. Both bathrooms have updated tile in the showers that go all the way up to the ceiling. Custom wooden vanity tops and new sinks and fixtures. The master suite features a walk in closet, his and her sinks and ample storage in the vanity. Light fixtures, fans, and switches have all been updated in the house. The roof is 2012, hvac is 2004. There is a single car garage, 6 foot tall wooden privacy fenced in backyard. Double side gate access, backyard patio, and the lot is flat and private with a wooded view behind the home, not another house. Next to the garage there is outdoor storage for a utility trailer/boat/workshop. This home is move in ready, no work needed, just in time for the new school year!
Location
State FL
County Leon
Area Nw-02
Rooms
Other Rooms Pantry, Utility Room - Outside, Walk-in Closet
Master Bedroom 13x11
Bedroom 2 11x10
Bedroom 3 11x10
Bedroom 4 11x10
Bedroom 5 11x10
Living Room 11x10
Dining Room 13x11 13x11
Kitchen 10x8 10x8
Family Room 11x10
Interior
Heating Central, Electric
Cooling Central, Electric
Flooring Tile, Vinyl Plank
Equipment Disposal, Dryer, Microwave, Refrigerator w/Ice, Washer, Stove, Range/Oven
Exterior
Exterior Feature Traditional/Classical
Garage Garage - 1 Car
Utilities Available Electric
Waterfront No
View None
Road Frontage Maint - Gvt., Paved, Street Lights
Private Pool No
Building
Lot Description Combo Family Rm/DiningRm
Story Story - One
Level or Stories Story - One
Construction Status Siding-Wood,Slab
Schools
Elementary Schools Astoria Park
Middle Schools Griffin
High Schools Godby
Others
Ownership Lopeman
SqFt Source Tax
Acceptable Financing Conventional, FHA, VA, Other
Listing Terms Conventional, FHA, VA, Other
Read Less Info
Want to know what your home might be worth? Contact us for a FREE valuation!

Our team is ready to help you sell your home for the highest possible price ASAP
Bought with Lord & Stanley Realty, Inc.

"My job is to find and attract mastery-based agents to the office, protect the culture, and make sure everyone is happy! "






