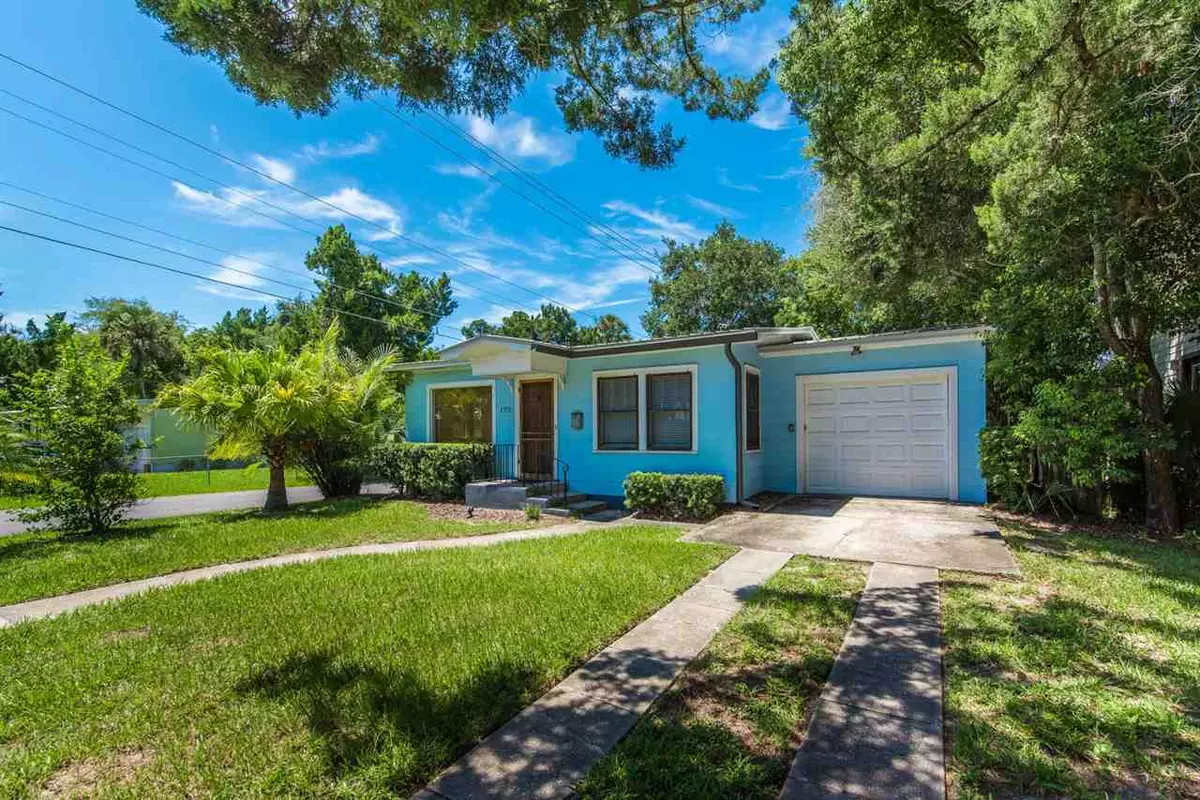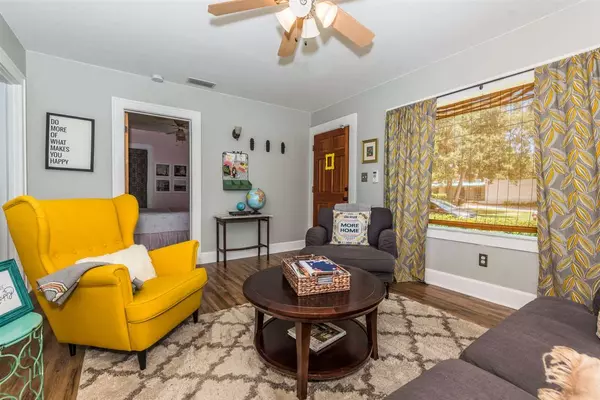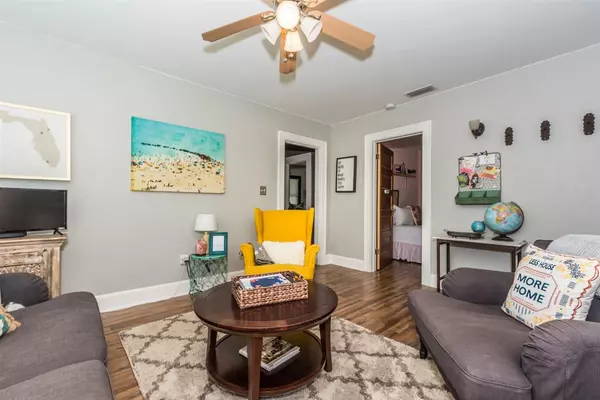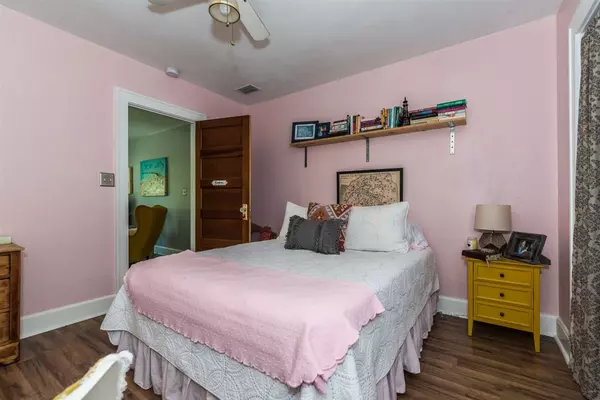$270,000
$275,000
1.8%For more information regarding the value of a property, please contact us for a free consultation.
2 Beds
1 Bath
731 SqFt
SOLD DATE : 09/24/2020
Key Details
Sold Price $270,000
Property Type Other Types
Sub Type Single Family
Listing Status Sold
Purchase Type For Sale
Square Footage 731 sqft
Price per Sqft $369
Subdivision Buena Esperanza
MLS Listing ID 191802
Sold Date 09/24/20
Style Cottage
Bedrooms 2
Full Baths 1
HOA Y/N No
Total Fin. Sqft 731
Year Built 1956
Annual Tax Amount $3,738
Tax Year 2019
Property Description
Presiding from its sunny corner location on the south end of Lincolnville, this sky-blue cottage scores high on the irresistible scale. Proving that very good things do come in smaller packages, it delivers an urban vibe from the front door to the back deck. Morning sun lights up the living room with its large windows facing south and east. A sweet spot to gather with friends while you plan your next adventure. Larger front bedroom will not lack for guests when people find out where you moved. Short center hall has built-in linen cupboard shared by both bedrooms. Renovated bathroom retains a vintage look with black and white tile plus Carrera marble complementing each other. Diffused natural light in the center bedroom is always soft and there's a lovely glow in late afternoon for you nap takers. Irrepressibly cheerful kitchen will inspire great meals and most of the year you can dine al fresco on the seriously large deck in back. You can fit a narrow table in the kitchen and 6 can eat comfortably indoors. Open shelving lets you display your favorite dishes so you can store other things in the cabinets. Abundant counter space means two people can work together to create a memorable dish. A wood screen on the deck has a hand-cut fish motif, providing privacy and air flow simultaneously. This outdoor living/dining room will get a lot of use in our temperate climate. You can access the garage from the deck as well. Don't miss the largest outdoor shower you've ever seen! Besides showering yourself, you can rinse off kayaks, boards, bikes and your 4-legged pal too. Backyard is a shady spot which is most welcome in summer but when the weather cools, pull those chairs around the built-in fire pit. Living here is all about walking everywhere. Start with the amazing park, community garden and pool 3-4 blocks south then have breakfast at the Blue Hen, drinks at the Ice Plant, a tour of the distillery and then dinner at the Preserve - all in your new neighborhood. Welcome....
Location
State FL
County Saint Johns
Area 04
Zoning RS-2
Location Details City
Rooms
Primary Bedroom Level 1
Master Bathroom Tub/Shower Combo
Master Bedroom 1
Dining Room Combo
Interior
Interior Features Ceiling Fans, Dishwasher, Dryer, Garage Door, Range, Refrigerator, Washer, Window Treatments
Heating Central, Electric
Cooling Central, Electric
Flooring Laminate Wood, Tile
Exterior
Garage 1 Car Garage, Attached
Roof Type Metal
Topography Corner
Building
Story 1
Water City
Architectural Style Cottage
Level or Stories 1
New Construction No
Schools
Elementary Schools Ketterlinus Elementary
Middle Schools Sebastian Middle
High Schools St. Augustine High
Others
Senior Community No
Acceptable Financing Cash, Conv
Listing Terms Cash, Conv
Read Less Info
Want to know what your home might be worth? Contact us for a FREE valuation!

Our team is ready to help you sell your home for the highest possible price ASAP

"My job is to find and attract mastery-based agents to the office, protect the culture, and make sure everyone is happy! "






