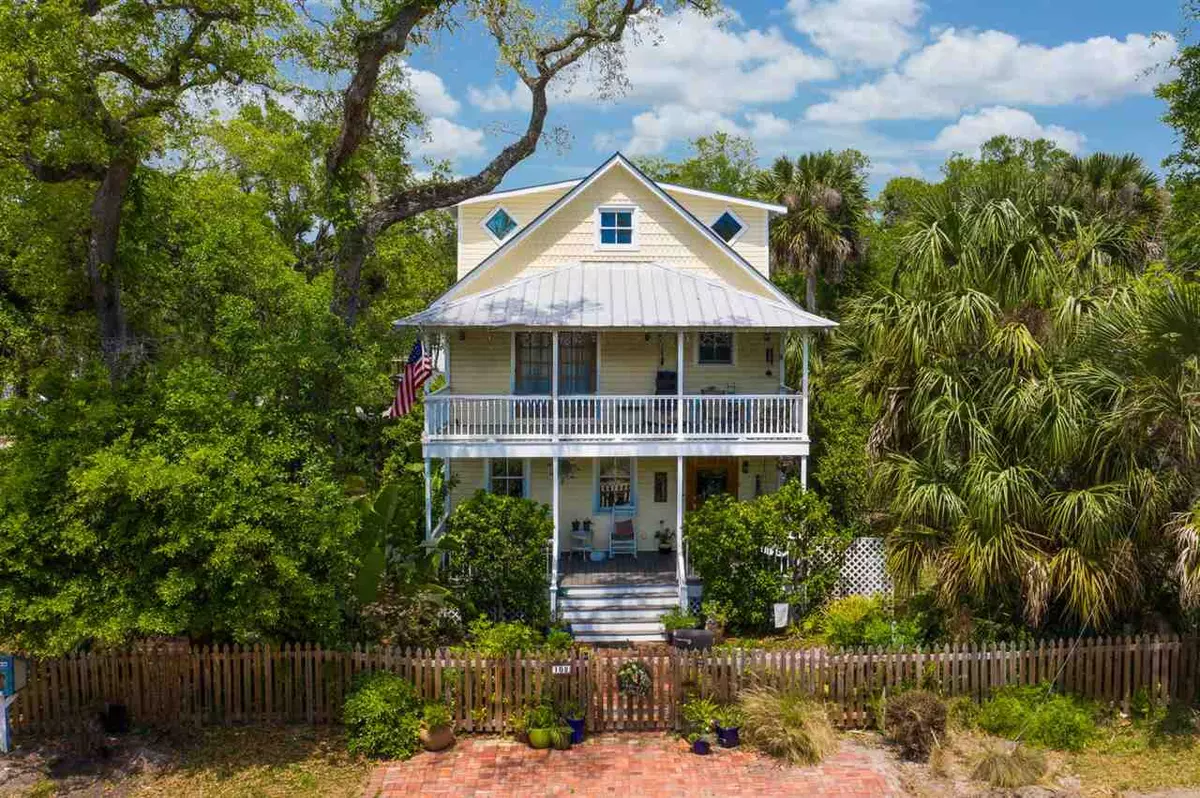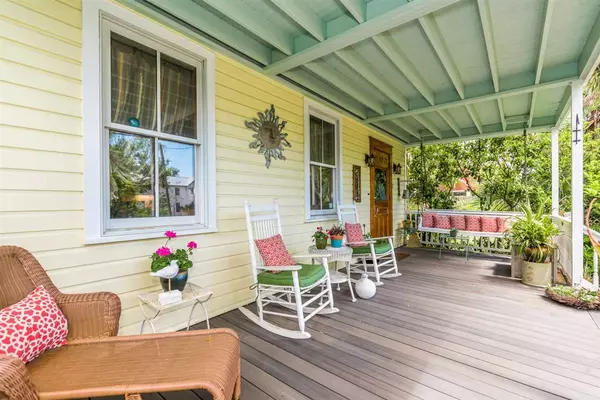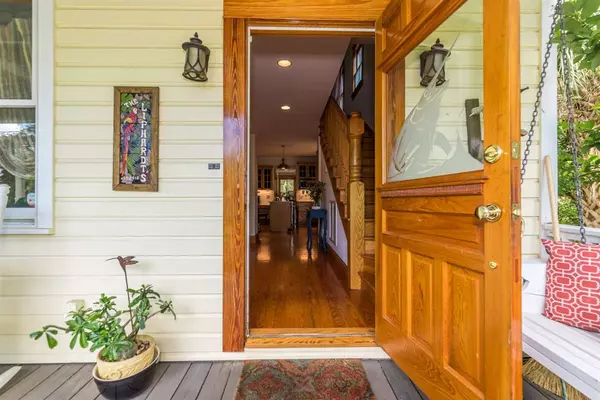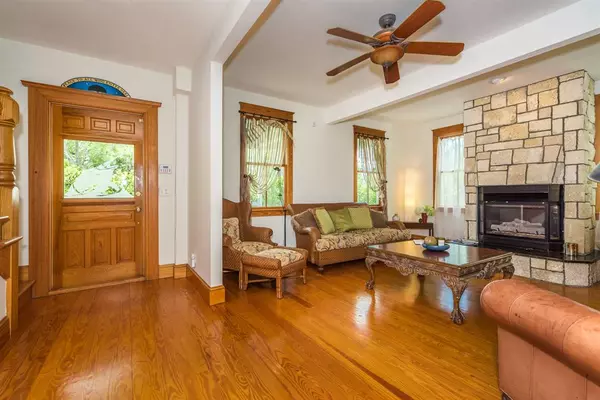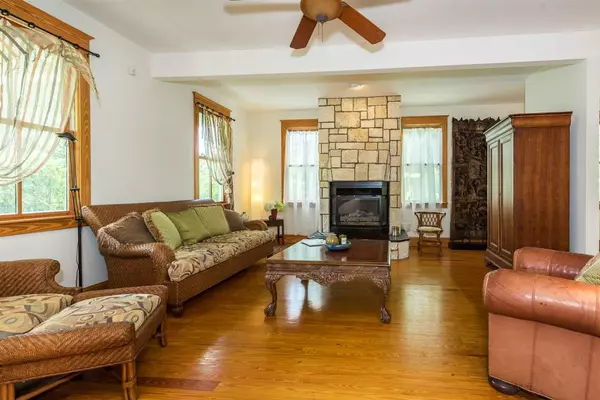$654,750
$665,000
1.5%For more information regarding the value of a property, please contact us for a free consultation.
3 Beds
3 Baths
2,094 SqFt
SOLD DATE : 01/19/2021
Key Details
Sold Price $654,750
Property Type Other Types
Sub Type Single Family
Listing Status Sold
Purchase Type For Sale
Square Footage 2,094 sqft
Price per Sqft $312
Subdivision Buena Esperanza
MLS Listing ID 194801
Sold Date 01/19/21
Style Multi-Level,Single Family Home
Bedrooms 3
Full Baths 3
HOA Y/N No
Total Fin. Sqft 2094
Year Built 1920
Annual Tax Amount $6,324
Tax Year 2020
Lot Size 10,890 Sqft
Acres 0.25
Property Description
Rising out of a stand of welcoming shade trees, 102 South St is an irrepressibly happy home offered with additional buildable lot . Gardens, meandering brick paths patios and deck for year-round use - this is a veritable paradise on the south end of Lincolnville. 2nd lot can be developed on its own or you can add a guest cottage, garage and a pool. Clad in shades of yellow, the house beckons you from a 25' covered front porch - a coveted spot for coffee and daily sunrise show. Stop to admire the. handsome wood door with etched glass and then come inside to see what it's all about. Honey-hued pine floors gleam in the sunshine as the living room comes into view. Flanked by large wood windows, the coquina block fireplace is the centerpiece. Open to the dining room, flow is easy in this comfortable gathering room. Dining room and kitchen span the back of the house along with laundry room and bathroom. Spilling out to back porch where the grill stands at the ready, your dining room holds a healthy number of friends around the table and kitchen bar adds more seating. Galley-style with cooking island, two or more can work side by side with ease. Wide steps take you to the media room/library on the 2nd floor. Guest bedroom is on the northwest corner and both rooms open to another 25' covered porch overlooking backyard. Large master has private porch looking south over the treetops. En-suite bath has walk-in shower and with 4 closets, storage is under control. 3rd floor is awash in natural light. Loft-style flex space - use as you choose but everyone will want to claim it ! There's a bathroom with shower and smaller alcove with cabinets and under eave storage. Let's go outside and check out the grounds. Entry gate from 4+ car parking pad is on the shady and lushly landscaped west lot (51' x 110' - it's the buildable parcel). The sun opens up behind the house where patio joins up to a huge elevated deck. It's a magical place!
Location
State FL
County Saint Johns
Area 04
Zoning RS-2
Location Details City
Rooms
Primary Bedroom Level 2
Master Bathroom Shower Only
Master Bedroom 2
Dining Room Combo
Interior
Interior Features Ceiling Fans, Chandelier, Dishwasher, Dryer, Range, Refrigerator, Washer
Heating Central, Electric
Cooling Central, Electric
Flooring Tile, Wood
Exterior
Garage Off Street
Roof Type Metal
Topography Corner
Building
Story 3
Water City
Architectural Style Multi-Level, Single Family Home
Level or Stories 3
New Construction No
Schools
Elementary Schools Ketterlinus Elementary
Middle Schools Sebastian Middle
High Schools St. Augustine High
Others
Senior Community No
Acceptable Financing Cash, Conv
Green/Energy Cert Light Color/Reflect. Roof
Listing Terms Cash, Conv
Read Less Info
Want to know what your home might be worth? Contact us for a FREE valuation!

Our team is ready to help you sell your home for the highest possible price ASAP

"My job is to find and attract mastery-based agents to the office, protect the culture, and make sure everyone is happy! "

