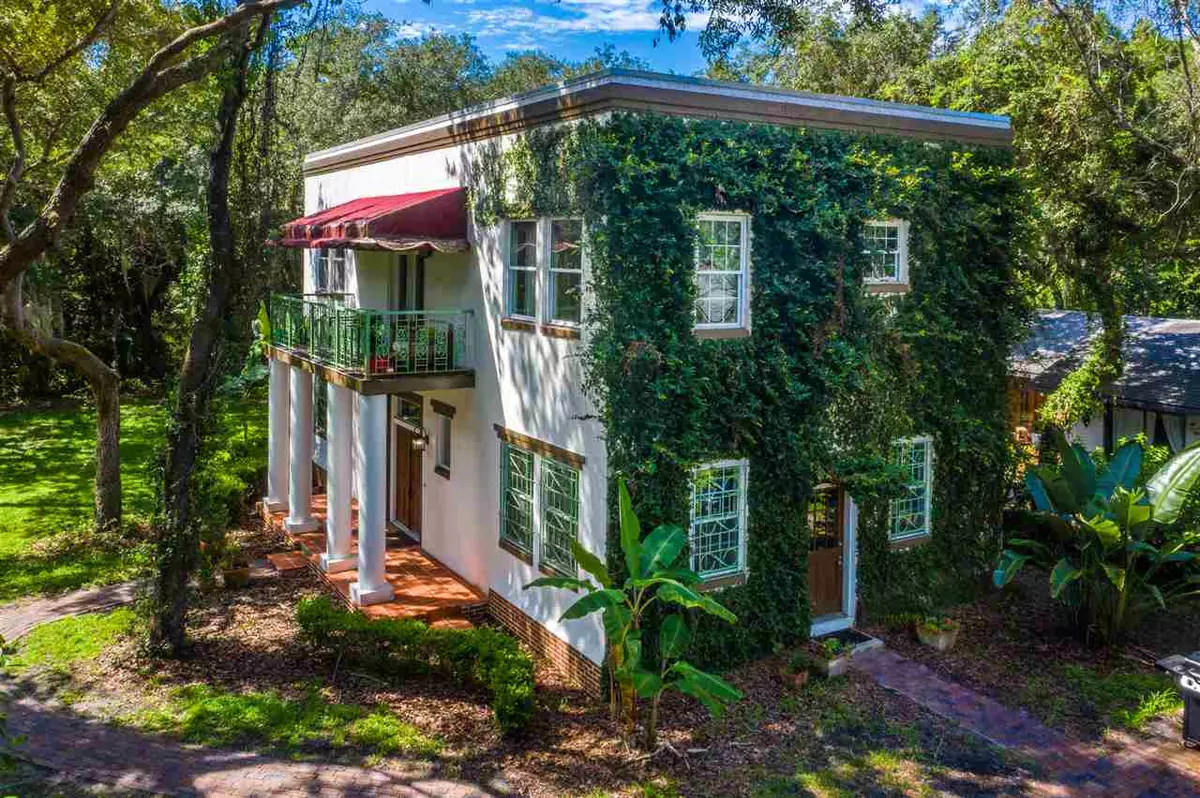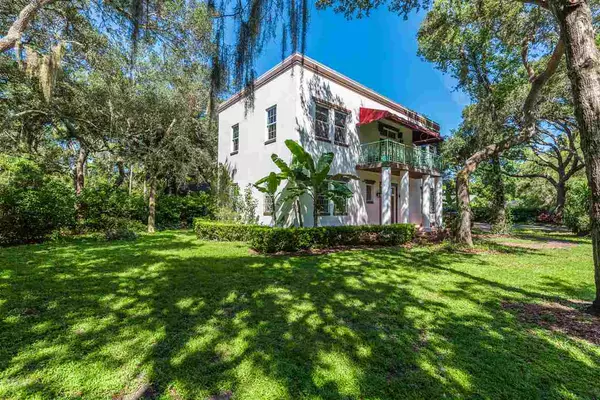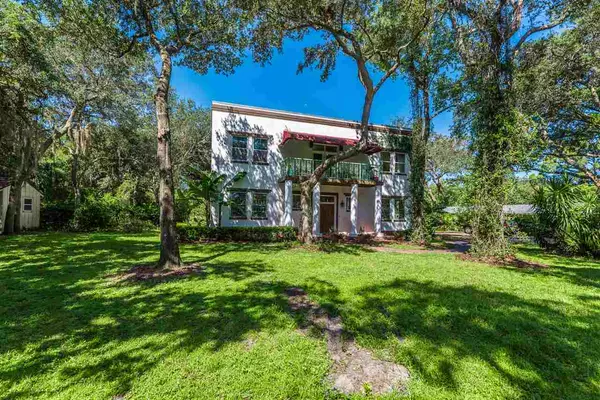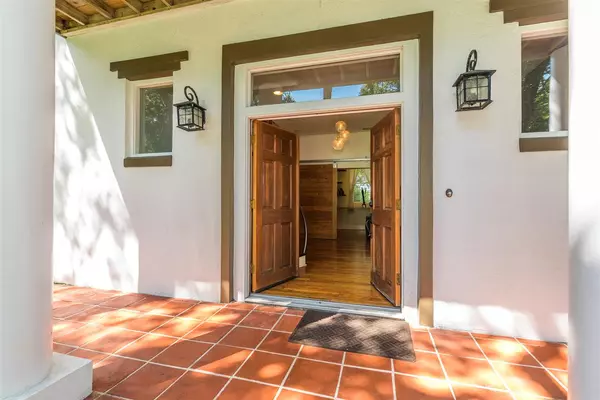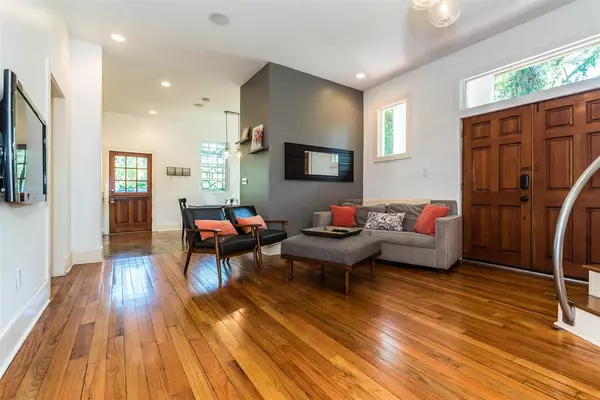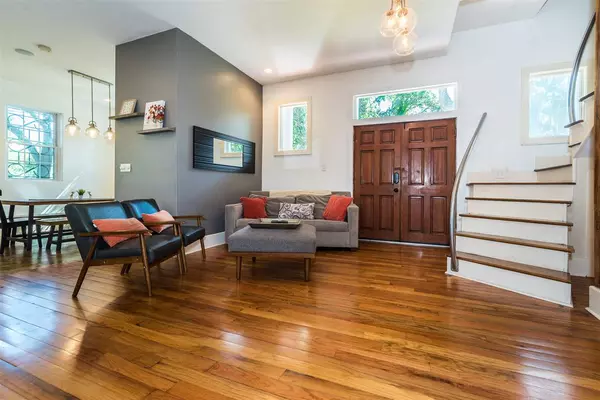$500,000
$509,000
1.8%For more information regarding the value of a property, please contact us for a free consultation.
5 Beds
3 Baths
2,496 SqFt
SOLD DATE : 12/04/2020
Key Details
Sold Price $500,000
Property Type Other Types
Sub Type Single Family
Listing Status Sold
Purchase Type For Sale
Square Footage 2,496 sqft
Price per Sqft $200
Subdivision Fort Moosa Gardens
MLS Listing ID 197808
Sold Date 12/04/20
Style 2 Story,Single Family Home
Bedrooms 5
Full Baths 3
HOA Y/N No
Total Fin. Sqft 2496
Year Built 1992
Annual Tax Amount $4,186
Tax Year 2019
Lot Size 9,583 Sqft
Acres 0.22
Property Description
Set back from the street, this 5BR/3BA home offers a big sense of style inside and out. The yard is dotted with mature oaks providing a nice canopy of shade in the front with plenty of green space for gardening or a game of catch and the living wall is a work of art of its own. Inside offers a crisp and clean open plan where living, dining and kitchen flow together in perfect harmony. Family and friends will love to gather here and you'll be the go-to home for parties. The first floor living room is finished in a neutral palate with a stylish contrast in textures from the tall oak beam that anchors the room, cool metal handrail on the stylish staircase, the rustic wood floors under and the bubble chandelier. The dining room and kitchen are complete with concrete floors for easy clean up, stainless appliances, black concrete counters, crisp white cabinets and a decorative tile backsplash. A barn door separates the office/5th bedroom from the main living area and two additional bedrooms are tucked off to the side. The upstairs family room features beautiful views of the marsh from inside or out on the covered balcony and the kitchenette is complete with a double beverage fridge and a wide counter for a few to gather. A fourth bedroom, guest bathroom and utility room are to the right while the master suite is to the left. The master suite offers a spacious bedroom natural light filtering in from every direction, fantastic views of the marsh and spacious master bath with a sweet shower. Offered turn-key, everything was designed for simple living in the Nation’s Oldest City. Grocery, restaurants, shopping, local museums and attractions are just a few blocks away…enjoy!
Location
State FL
County Saint Johns
Area 01
Zoning RS-2
Location Details City,Marsh View
Rooms
Primary Bedroom Level 2
Master Bathroom Shower Only
Master Bedroom 2
Dining Room Combo
Interior
Interior Features Ceiling Fans, Dishwasher, Disposal, Microwave, Range, Refrigerator, Shed, Window Treatments, Furnished, Washer/Dryer
Heating Central, Electric
Cooling Central, Electric
Flooring Other-See Remarks, Wood
Exterior
Garage Off Street
Waterfront No
Roof Type Other-See Remarks
Building
Story 2
Water City
Architectural Style 2 Story, Single Family Home
Level or Stories 2
New Construction No
Schools
Elementary Schools Ketterlinus Elementary
Middle Schools Sebastian Middle
High Schools St. Augustine High
Others
Senior Community No
Acceptable Financing Cash, Conv
Listing Terms Cash, Conv
Read Less Info
Want to know what your home might be worth? Contact us for a FREE valuation!

Our team is ready to help you sell your home for the highest possible price ASAP

"My job is to find and attract mastery-based agents to the office, protect the culture, and make sure everyone is happy! "

