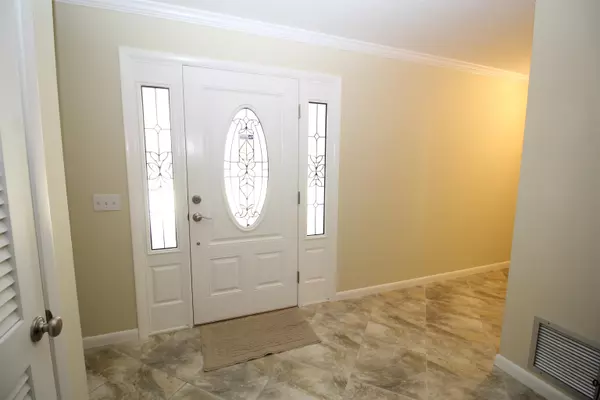$540,000
$560,000
3.6%For more information regarding the value of a property, please contact us for a free consultation.
3 Beds
2.5 Baths
2,706 SqFt
SOLD DATE : 12/30/2021
Key Details
Sold Price $540,000
Property Type Single Family Home
Sub Type Single Family Detached
Listing Status Sold
Purchase Type For Sale
Square Footage 2,706 sqft
Price per Sqft $199
Subdivision Not Assigned-St. Johns
MLS Listing ID 218617
Sold Date 12/30/21
Style Single Family Home
Bedrooms 3
Full Baths 2
Half Baths 1
HOA Y/N No
Total Fin. Sqft 2706
Year Built 1970
Annual Tax Amount $1,563
Tax Year 2021
Lot Size 2.300 Acres
Acres 2.3
Property Description
Fantastic Home on 2.3 Acres Close to Everything! This 3 bedroom 2.5 bath home has been meticulously maintained and is move-in ready. Concrete block and brick construction with a newer metal roof provides durability, low maintenance beauty! Upon entering you will notice the spacious formal living room with fireplace and dining room that are great for entertaining friends and family. The large kitchen is light and bright and features lots of counter space and cabinet storage, a cozy dining area and huge breakfast counter for casual meals or morning coffee. The laundry room is conveniently located and has extensive counter space with a sink and plenty of storage. Beyond is the massive great room with double sliders that provide lots of natural light. The spacious master suite features a walk-in closet and attached bath with twin sinks, tub and separate shower. The guest bedrooms are good-sized and well placed near the main bathroom. The oversized 4-car detached garage with workshop area is great for car enthusiasts, wood working or just about any hobby! This expansive property is in an ideal location close to the beaches, shopping and dining. This is a rare opportunity to have an estate sized property that is move-in ready and offers endless possibilities. Perfect for horses, goats and pigs!
Location
State FL
County Saint Johns
Area 11
Zoning Resid
Location Details Suburban
Rooms
Primary Bedroom Level 1
Master Bathroom Tub/Shower Separate
Master Bedroom 1
Interior
Interior Features Dishwasher, Microwave, Range, Refrigerator
Heating Central, Electric
Cooling Central, Electric
Flooring Carpet, Tile
Exterior
Garage 4 Car Garage
Roof Type Shingle
Building
Story 1
Water Well
Architectural Style Single Family Home
Level or Stories 1
New Construction No
Schools
Elementary Schools Otis A. Mason Elementary
Middle Schools Gamble Rogers Middle
High Schools Pedro Menendez High School
Others
Senior Community No
Acceptable Financing Cash, Conv
Listing Terms Cash, Conv
Read Less Info
Want to know what your home might be worth? Contact us for a FREE valuation!

Our team is ready to help you sell your home for the highest possible price ASAP

"My job is to find and attract mastery-based agents to the office, protect the culture, and make sure everyone is happy! "






