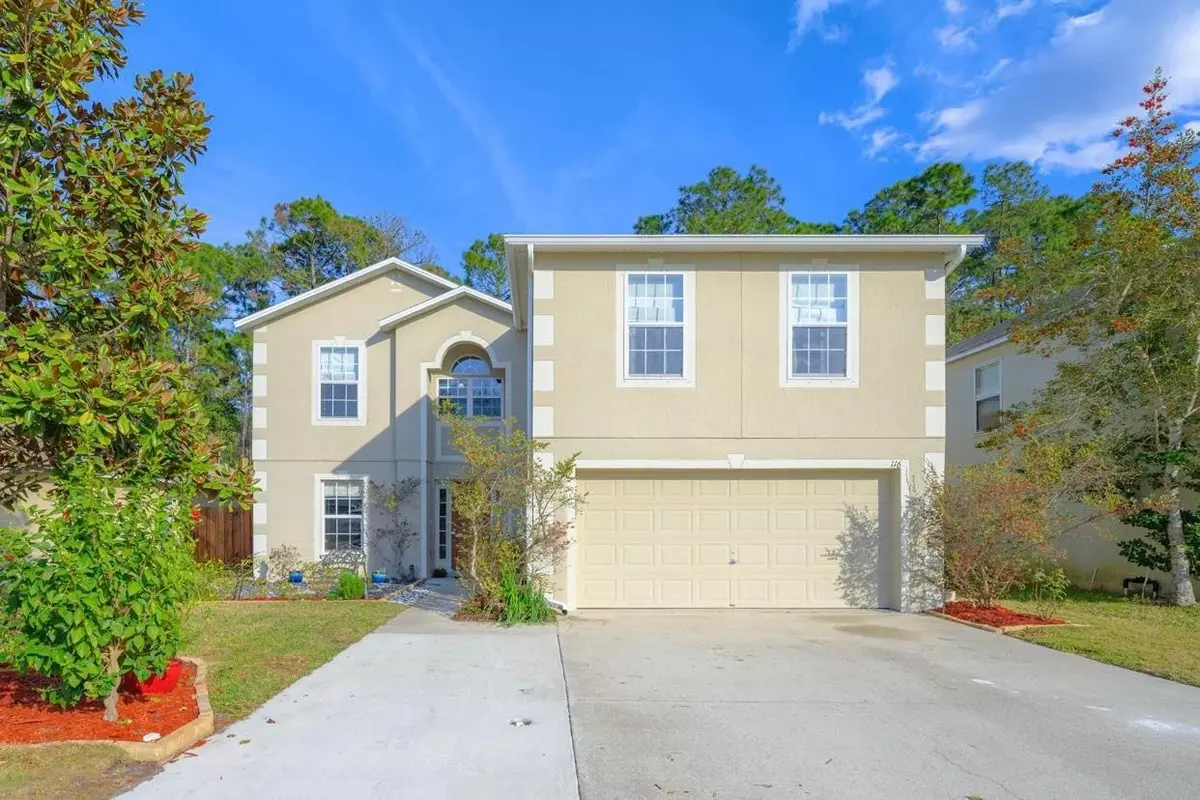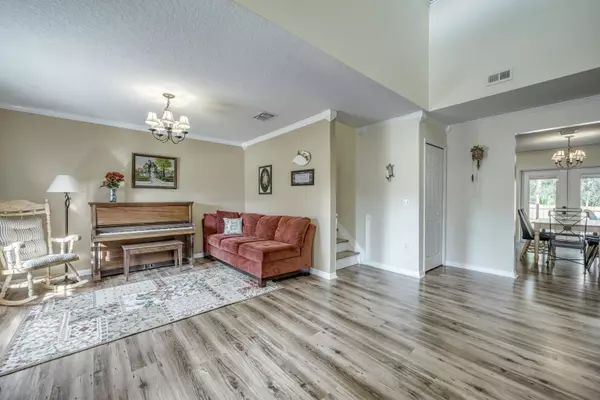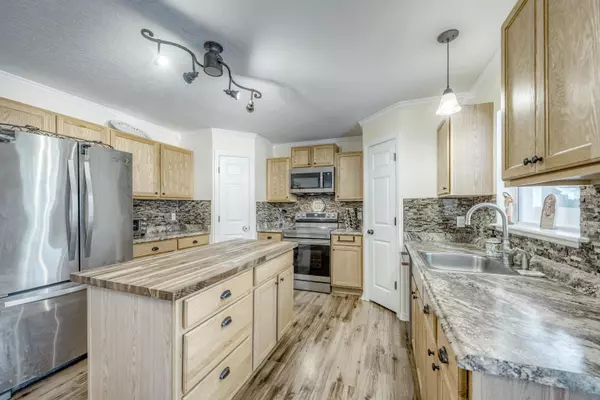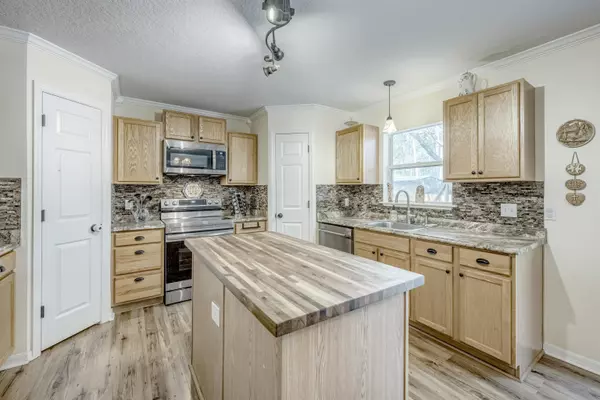$425,000
$425,000
For more information regarding the value of a property, please contact us for a free consultation.
4 Beds
2.5 Baths
2,813 SqFt
SOLD DATE : 03/24/2022
Key Details
Sold Price $425,000
Property Type Single Family Home
Sub Type Single Family Detached
Listing Status Sold
Purchase Type For Sale
Square Footage 2,813 sqft
Price per Sqft $151
Subdivision Camelot Village
MLS Listing ID 221223
Sold Date 03/24/22
Style 2 Story,Single Family Home
Bedrooms 4
Full Baths 2
Half Baths 1
HOA Y/N Yes
Total Fin. Sqft 2813
Year Built 2006
Annual Tax Amount $2,035
Tax Year 2021
Lot Size 6,098 Sqft
Acres 0.14
Property Description
Welcome home to this remarkable family home featuring 2,813 sf, four bedrooms, two and a half baths, and a large fenced private backyard. The well-appointed gourmet kitchen boasts upgraded cabinetry, stainless appliances, separate pantry, and a center work island that overlooks a sunlit dining area and expansive family room with direct access to the private backyard. Retire for the day to the alluring ownerâs suite with coffered ceilings, large walk-in closet, and a luxurious bath with dual vanity, Roman tub, and an expansive walk-in shower. This versatile home is further enhanced by three additional bedrooms, a conveniently located guest bath, powder bath, a separate laundry room, and a two car garage. The outdoor living area offers a spacious patio and a huge, private, fully fenced backyard. Additional upgrades include new roof 2021, new air conditioner 2021, new appliances in 2021,and a new hot water heater 2015. The Community features low HOA fees and a walking path into the neighboring community that offers easy access to WD Hartley Elementary. NO flood insurance required. Enjoy entertaining your guests in this spectacular location. Call today for a private tour!
Location
State FL
County Saint Johns
Area 09
Zoning PUD
Location Details Preserve
Rooms
Primary Bedroom Level 2
Master Bathroom Tub/Shower Separate
Master Bedroom 2
Interior
Interior Features Ceiling Fans, Dishwasher, Garage Door, Microwave, Range, Refrigerator
Heating Central, Electric
Cooling Central, Electric
Flooring Carpet, Laminate Wood, Tile, Vinyl
Exterior
Garage 2 Car Garage
Waterfront No
Roof Type Shingle
Building
Story 2
Water County
Architectural Style 2 Story, Single Family Home
Level or Stories 2
New Construction No
Schools
Elementary Schools W. D. Hartley Elementary
Middle Schools Gamble Rogers Middle
High Schools Pedro Menendez High School
Others
Senior Community No
Acceptable Financing Cash, Conv, Veterans
Listing Terms Cash, Conv, Veterans
Read Less Info
Want to know what your home might be worth? Contact us for a FREE valuation!

Our team is ready to help you sell your home for the highest possible price ASAP

"My job is to find and attract mastery-based agents to the office, protect the culture, and make sure everyone is happy! "






