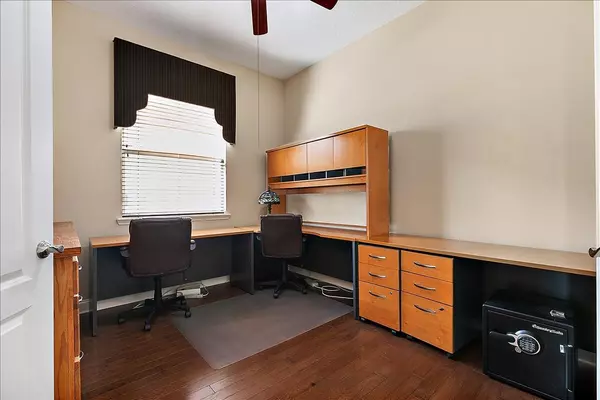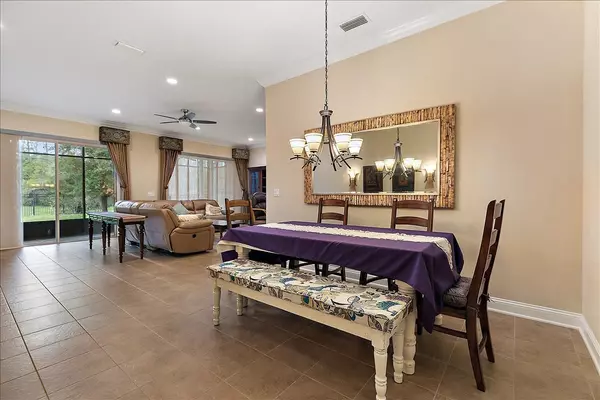$396,000
$375,000
5.6%For more information regarding the value of a property, please contact us for a free consultation.
3 Beds
2 Baths
1,950 SqFt
SOLD DATE : 02/01/2022
Key Details
Sold Price $396,000
Property Type Single Family Home
Sub Type Single Family Detached
Listing Status Sold
Purchase Type For Sale
Square Footage 1,950 sqft
Price per Sqft $203
Subdivision Cascades
MLS Listing ID 220523
Sold Date 02/01/22
Style Patio Home
Bedrooms 3
Full Baths 2
HOA Y/N Yes
Total Fin. Sqft 1950
Year Built 2010
Annual Tax Amount $2,781
Tax Year 2021
Lot Size 6,534 Sqft
Acres 0.15
Property Description
A spacious and beautiful home is waiting for you in the Cascades at World Golf Village, a 55+ active lifestyle community. This home has a great floorplan with 3 bedrooms (the 3rd bedroom is currently an office) and 2 baths. This home also offers high ceilings throughout and lots of room for relaxation and entertaining. There is a lovely dining area off of the living room and a cozy dining nook off of the kitchen. Gourmet cooks will appreciate the oversized kitchen with 42 inch cabinets. granite countertops, large pantry, and eating bar. The spacious owner's suite offers two large walk-in closets and en-suite bath with garden tub, walk in shower and his and her sinks. The guest bath has a Kohler walk in tub. Upgrades include: tile and wood flooring and new carpet in the bedrooms, fans, custom window treatments, and plantation shutters. There is a screened lanai overlooking a serene lake for outdoor enjoyment and a covered front porch too. You will also appreciate the fenced backyard. The 2 car garage is perfect for all your storage needs as is the cabinetry in the laundry room. The lovely neighborhood of Cascades resides within the popular World Golf Village Resort. Many wonderful amenities are walking distance from the home and include: A multimillion-dollar 22,000SF clubhouse with fitness center, pottery rooms and Billiard room, card playing room, lighted tennis courts, heated pools and sauna . Bocce courts, pickleball courts, shuffleboard court and over 5 miles of sidewalks for a scenic walk. The clubhouse social center features a lavish ballroom for events and entertainment. This home includes designer landscaping and a lush lawn with an automatic irrigation system that is maintained by the homeowners association, which makes for hassle-free living. Come embrace The Florida Lifestyle in this wonderful community.
Location
State FL
County Saint Johns
Area 13
Zoning res
Rooms
Primary Bedroom Level 1
Master Bathroom Tub/Shower Separate
Master Bedroom 1
Dining Room Combo
Interior
Interior Features Dishwasher, Disposal, Garage Door, Microwave, Range, Refrigerator, Washer/Dryer
Heating Central, Electric, Heat Pump
Cooling Central, Electric
Flooring Carpet, Tile
Exterior
Garage 2 Car Garage
Community Features Clubhouse, Exercise, Gated, Community Pool Heated, Community Pool Unheated, Sauna, Spa, Tennis
Waterfront Yes
Waterfront Description Pond
Roof Type Shingle
Topography Cul-de-Sac,Wooded
Building
Story 1
Entry Level 1 Level
Architectural Style Patio Home
Level or Stories 1
New Construction Yes
Schools
Elementary Schools Mill Creek Elementary
Middle Schools Mill Creek
High Schools Allen D. Nease High
Others
Senior Community Yes
Security Features Security Gate
Acceptable Financing Cash, Conv, FHA, Veterans
Listing Terms Cash, Conv, FHA, Veterans
Read Less Info
Want to know what your home might be worth? Contact us for a FREE valuation!

Our team is ready to help you sell your home for the highest possible price ASAP

"My job is to find and attract mastery-based agents to the office, protect the culture, and make sure everyone is happy! "






