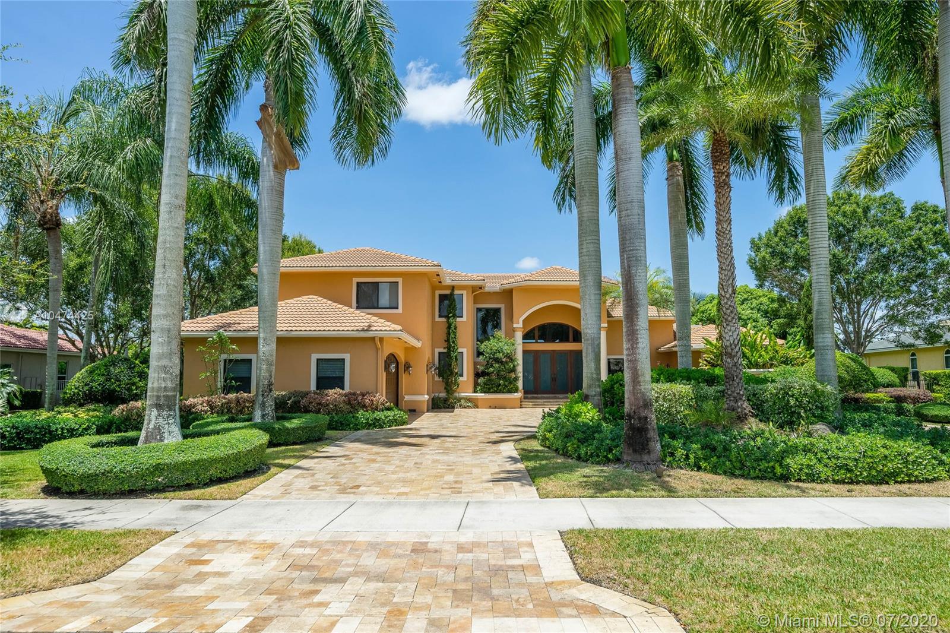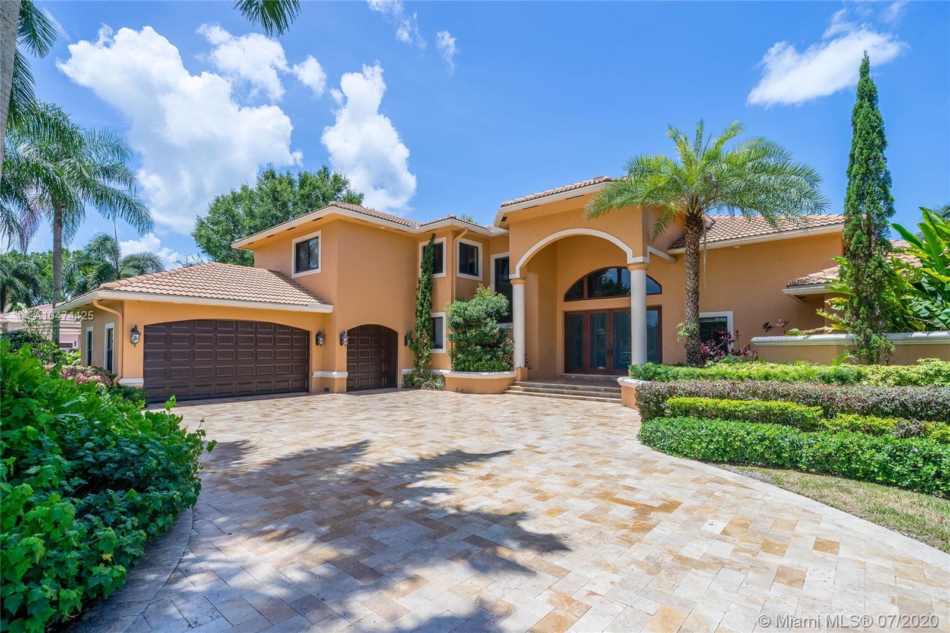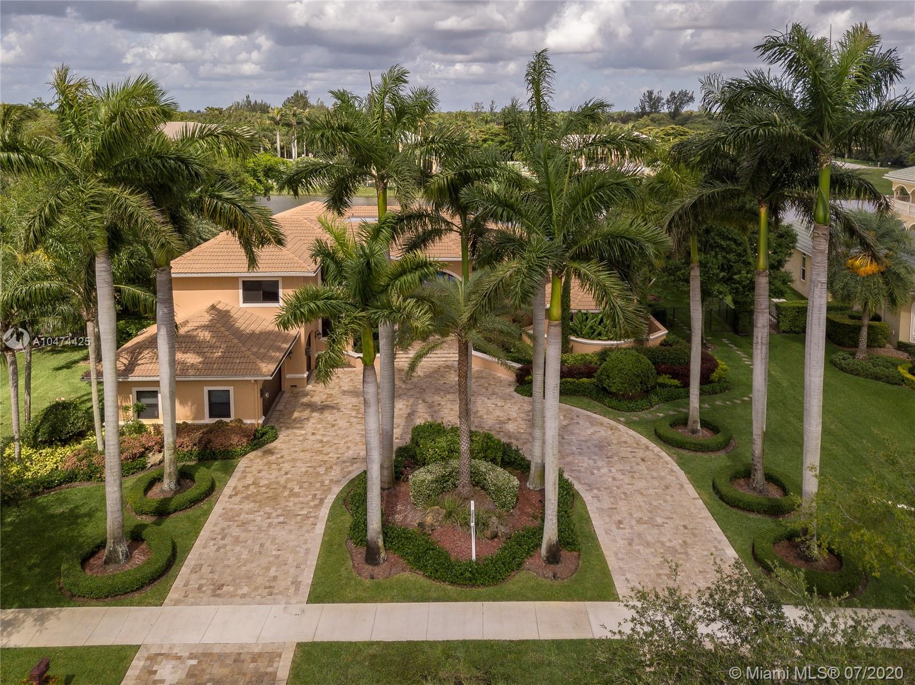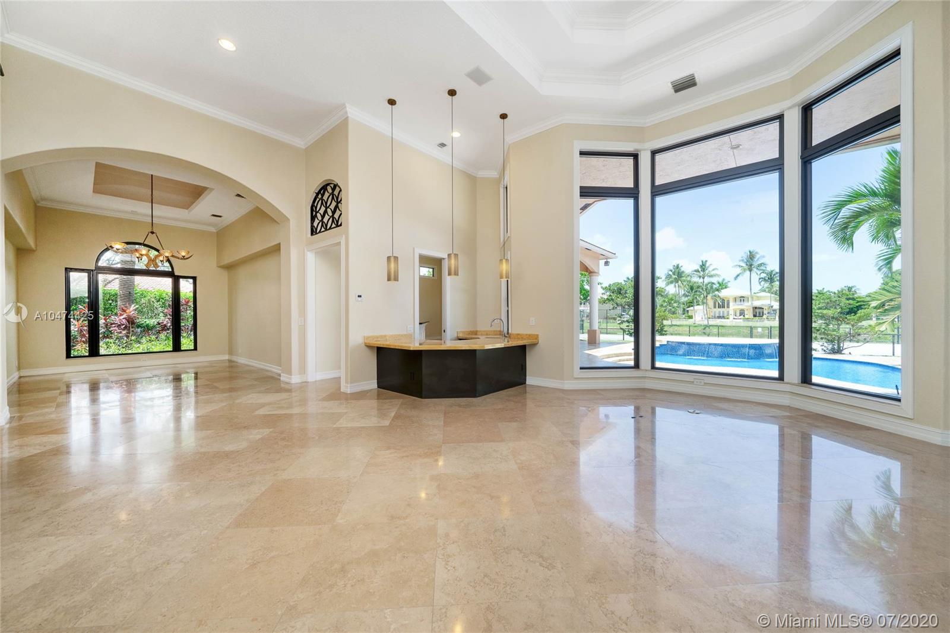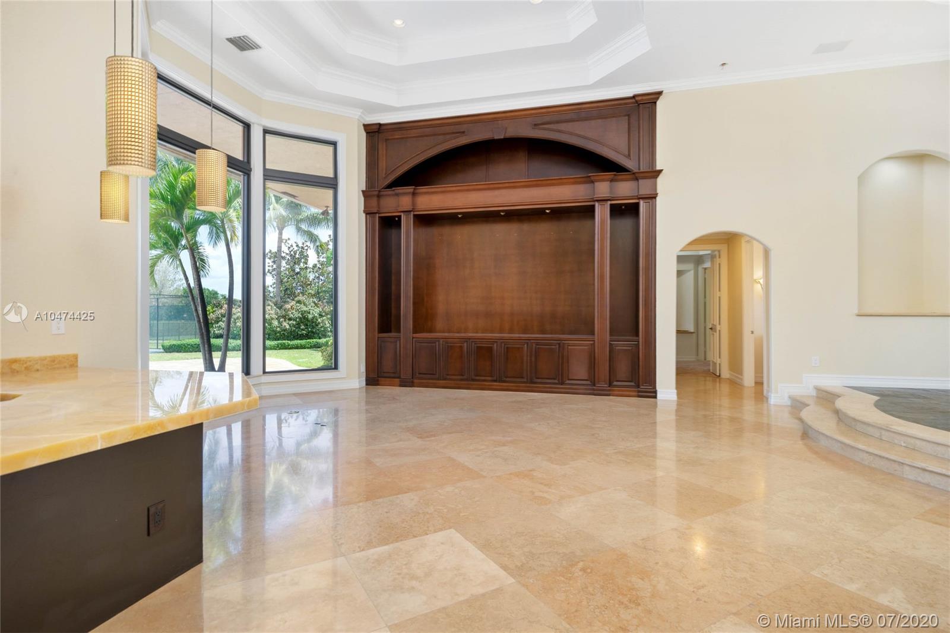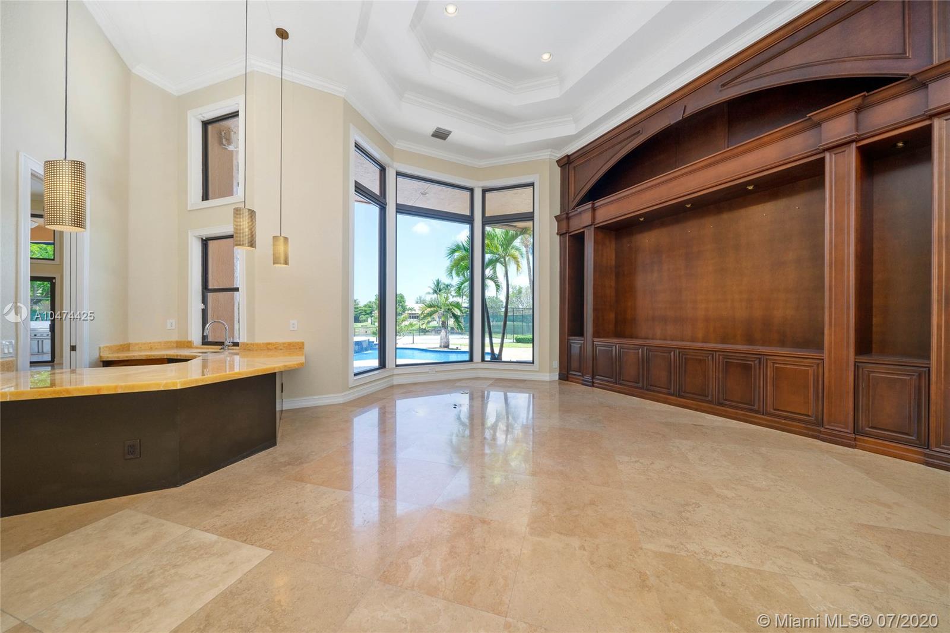$1,250,000
$1,329,000
5.9%For more information regarding the value of a property, please contact us for a free consultation.
5 Beds
6 Baths
5,818 SqFt
SOLD DATE : 08/31/2020
Key Details
Sold Price $1,250,000
Property Type Single Family Home
Sub Type Single Family Residence
Listing Status Sold
Purchase Type For Sale
Square Footage 5,818 sqft
Price per Sqft $214
Subdivision Westridge Ii Plat
MLS Listing ID A10474425
Sold Date 08/31/20
Style Detached,Two Story
Bedrooms 5
Full Baths 5
Half Baths 1
Construction Status Resale
HOA Fees $300/qua
HOA Y/N Yes
Year Built 2001
Annual Tax Amount $21,713
Tax Year 2017
Contingent Backup Contract/Call LA
Lot Size 0.839 Acres
Property Description
Sportsman's Manor in Westridge - Unwind and live an active lifestyle in this resort-style estate. Spend your weekends enjoying a freeform pool w/covered terraces and Viking SS summer kitchen. Shoot hoops with your kids on custom-built sports court and jump on the jet skis right from your backyard on an expansive lake! Chef's kitchen Subzero refrigerator/freezer, 6-burner Thermador gas stove & onyx counters features views of backyard & opens to huge family room w/mahogany built-in entertainment center. Split plan with 2 upstairs bedrooms & loft. Other amenities include impact windows, LED lighting, decorative shelf niches, marble floors & more. Situated on a private builder's acre within the gated community of Westridge in a prime Davie location.
Location
State FL
County Broward County
Community Westridge Ii Plat
Area 3880
Interior
Interior Features Built-in Features, Bedroom on Main Level, Breakfast Area, Closet Cabinetry, Dining Area, Separate/Formal Dining Room, Eat-in Kitchen, First Floor Entry, High Ceilings, Pantry, Sitting Area in Master, Bar, Walk-In Closet(s)
Heating Central, Electric
Cooling Central Air, Electric
Flooring Marble, Wood
Window Features Impact Glass
Appliance Dryer, Dishwasher, Electric Water Heater, Disposal, Gas Range, Microwave, Refrigerator, Washer
Exterior
Exterior Feature Barbecue, Fence, Security/High Impact Doors, Lighting, Outdoor Grill, Patio
Garage Attached
Garage Spaces 3.0
Pool In Ground, Pool
Community Features Gated
Utilities Available Cable Available
Waterfront Yes
Waterfront Description Canal Front
View Y/N Yes
View Canal, Pool
Roof Type Barrel
Porch Patio
Garage Yes
Building
Lot Description <1 Acre
Faces Southeast
Story 2
Sewer Public Sewer
Water Public
Architectural Style Detached, Two Story
Level or Stories Two
Structure Type Block
Construction Status Resale
Schools
Elementary Schools Fox Trail
Middle Schools Indian Ridge
High Schools Western
Others
Pets Allowed Size Limit, Yes
Senior Community No
Tax ID 504119100310
Security Features Security Gate,Security Guard
Acceptable Financing Cash, Conventional
Listing Terms Cash, Conventional
Financing Other,See Remarks
Special Listing Condition Listed As-Is
Pets Description Size Limit, Yes
Read Less Info
Want to know what your home might be worth? Contact us for a FREE valuation!

Our team is ready to help you sell your home for the highest possible price ASAP
Bought with RE/MAX FIRST

"My job is to find and attract mastery-based agents to the office, protect the culture, and make sure everyone is happy! "

