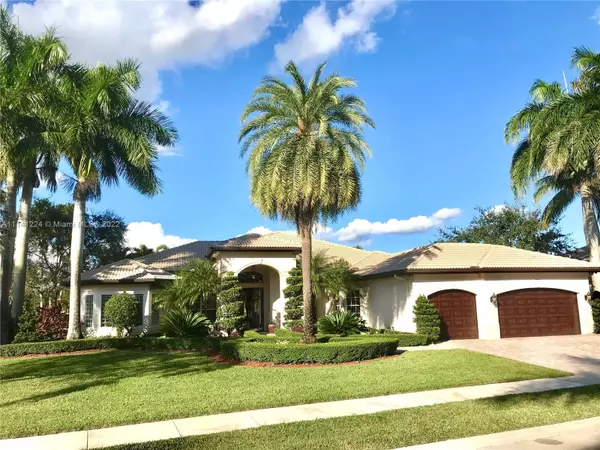$1,400,000
$1,200,000
16.7%For more information regarding the value of a property, please contact us for a free consultation.
4 Beds
4 Baths
3,728 SqFt
SOLD DATE : 02/25/2022
Key Details
Sold Price $1,400,000
Property Type Single Family Home
Sub Type Single Family Residence
Listing Status Sold
Purchase Type For Sale
Square Footage 3,728 sqft
Price per Sqft $375
Subdivision Riverstone
MLS Listing ID A11141224
Sold Date 02/25/22
Style Detached,One Story
Bedrooms 4
Full Baths 4
Construction Status New Construction
HOA Fees $288/mo
HOA Y/N Yes
Year Built 2004
Annual Tax Amount $17,331
Tax Year 2020
Contingent Pending Inspections
Lot Size 0.896 Acres
Property Description
PRICED TO SELL! One of a kind estate, pool and lake view home on 3/4 of an acre in Davie’s premier neighborhood Riverstone. Just 10 seconds from the City of Weston. This 5BR/4BA open floor plan, 3-car garage home w/ 12’ ceilings, CUSTOM 42” wood cabinets & granite kitchen countertops in an oversized kitchen with CUSTOM center island. Granite countertops in all bathrooms, 3 bedroom split plan, an amazing view of the CUSTOM built tropical pool & lake from the large master suite with his/her walk-in closets, no neighbors across the lake, formal dining room, breakfast area, oversized family room, oversized additional bedrooms, lush landscaping & fenced in rear backyard on a Cul-de-Sac street. All this in a 24 hr manned, gated community, community basketball court, tennis courts and pavilion.
Location
State FL
County Broward County
Community Riverstone
Area 3880
Interior
Interior Features Bedroom on Main Level, Dining Area, Separate/Formal Dining Room, Entrance Foyer, First Floor Entry, Garden Tub/Roman Tub, Main Level Master, Pantry, Sitting Area in Master, Split Bedrooms, Walk-In Closet(s)
Heating Central, Electric
Cooling Central Air, Ceiling Fan(s), Zoned
Flooring Carpet, Marble, Wood
Furnishings Unfurnished
Appliance Dryer, Dishwasher, Electric Range, Electric Water Heater, Disposal, Microwave, Other, Refrigerator, Washer
Laundry Laundry Tub
Exterior
Exterior Feature Fence, Lighting, Outdoor Grill
Garage Attached
Garage Spaces 3.0
Pool Cleaning System, Fenced, In Ground, Other, Pool, Pool/Spa Combo
Community Features Gated, Home Owners Association, Tennis Court(s)
Waterfront Yes
Waterfront Description Lake Front
View Y/N Yes
View Lake, Water
Roof Type Barrel
Garage Yes
Building
Lot Description <1 Acre
Faces South
Story 1
Sewer Public Sewer
Water Public
Architectural Style Detached, One Story
Structure Type Block
Construction Status New Construction
Schools
Elementary Schools Country Isles
Middle Schools Indian Ridge
High Schools Western
Others
Pets Allowed Size Limit, Yes
HOA Fee Include Recreation Facilities,Security
Senior Community No
Tax ID 504021091480
Security Features Gated Community,Smoke Detector(s)
Acceptable Financing Cash, Conventional, Cryptocurrency
Listing Terms Cash, Conventional, Cryptocurrency
Financing Conventional
Special Listing Condition Listed As-Is
Pets Description Size Limit, Yes
Read Less Info
Want to know what your home might be worth? Contact us for a FREE valuation!

Our team is ready to help you sell your home for the highest possible price ASAP
Bought with Coldwell Banker Res R E

"My job is to find and attract mastery-based agents to the office, protect the culture, and make sure everyone is happy! "






