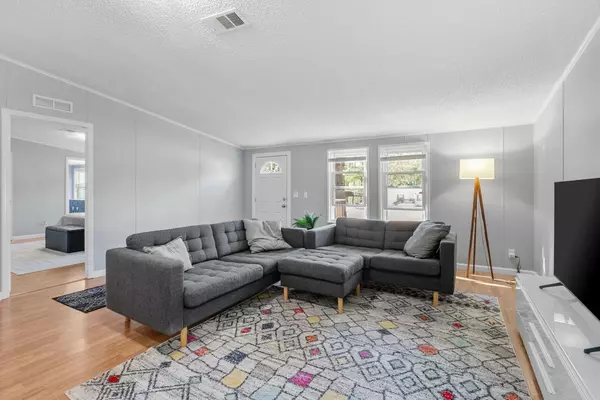$175,000
$169,500
3.2%For more information regarding the value of a property, please contact us for a free consultation.
4 Beds
2 Baths
1,860 SqFt
SOLD DATE : 02/10/2023
Key Details
Sold Price $175,000
Property Type Mobile Home
Sub Type Manuf/Mobile Home
Listing Status Sold
Purchase Type For Sale
Square Footage 1,860 sqft
Price per Sqft $94
Subdivision Eastwood
MLS Listing ID 354368
Sold Date 02/10/23
Style Ranch
Bedrooms 4
Full Baths 2
Construction Status Siding - Vinyl,Mobile-Doublewide
Year Built 2001
Lot Size 0.510 Acres
Lot Dimensions 100x225x100x225
Property Description
WOW! LIKE NEW! BETTER HURRY to see this beautifully renovated home loaded with updates! Located near the end of a no-through street in Eastwood subdivision, a quiet tucked-away east-side neighborhood, this lovely doublewide sits on a spacious half acre lot backing up to the St. Marks State Park for added privacy! Updates in the last 2 years include metal roof, a/c unit, windows, flooring, interior paint, appliances, lighting, bathroom vanity, front & side porches & more! Split bedroom plan. Fourth bedrm off primary bedrm could also be used as office, nursery or den. Light & bright with open floorplan and wood burning double sided fireplace in great room. Large secondary bedrooms with spacious walk-in closets. Roomy eat-in kitchen with island and stainless appliances. Inside laundry room with Samsung 2 year old washer and dryer included! An added bonus is room for rv/camper parking with 50 amp electrical service! A wonderful place to enjoy nature in your back yard!
Location
State FL
County Leon
Area Se-03
Rooms
Other Rooms Utility Room - Inside, Walk-in Closet
Master Bedroom 16x13
Bedroom 2 14x10
Bedroom 3 14x10
Bedroom 4 14x10
Bedroom 5 14x10
Living Room 14x10
Dining Room 11x16 11x16
Kitchen 20x12 20x12
Family Room 14x10
Interior
Heating Central, Electric, Fireplace - Wood, Heat Pump
Cooling Central, Electric, Fans - Ceiling, Heat Pump
Flooring Laminate/Pergo Type, Vinyl Plank
Equipment Dishwasher, Dryer, Microwave, Refrigerator w/Ice, Washer, Range/Oven
Exterior
Exterior Feature Ranch
Garage Driveway Only
Utilities Available Electric
Waterfront No
View Government Forest Frontag
Road Frontage Maint - Private, Paved
Private Pool No
Building
Lot Description Kitchen - Eat In, Combo Living Rm/DiningRm, Separate Kitchen
Story Story - One, Bedroom - Split Plan
Level or Stories Story - One, Bedroom - Split Plan
Construction Status Siding - Vinyl,Mobile-Doublewide
Schools
Elementary Schools Conley Elementary
Middle Schools Fairview
High Schools Rickards
Others
HOA Fee Include None
Ownership GREENFIELD LESLIE/CHERYL
SqFt Source Tax
Acceptable Financing Conventional, FHA
Listing Terms Conventional, FHA
Read Less Info
Want to know what your home might be worth? Contact us for a FREE valuation!

Our team is ready to help you sell your home for the highest possible price ASAP
Bought with Xcellence Realty

"My job is to find and attract mastery-based agents to the office, protect the culture, and make sure everyone is happy! "






