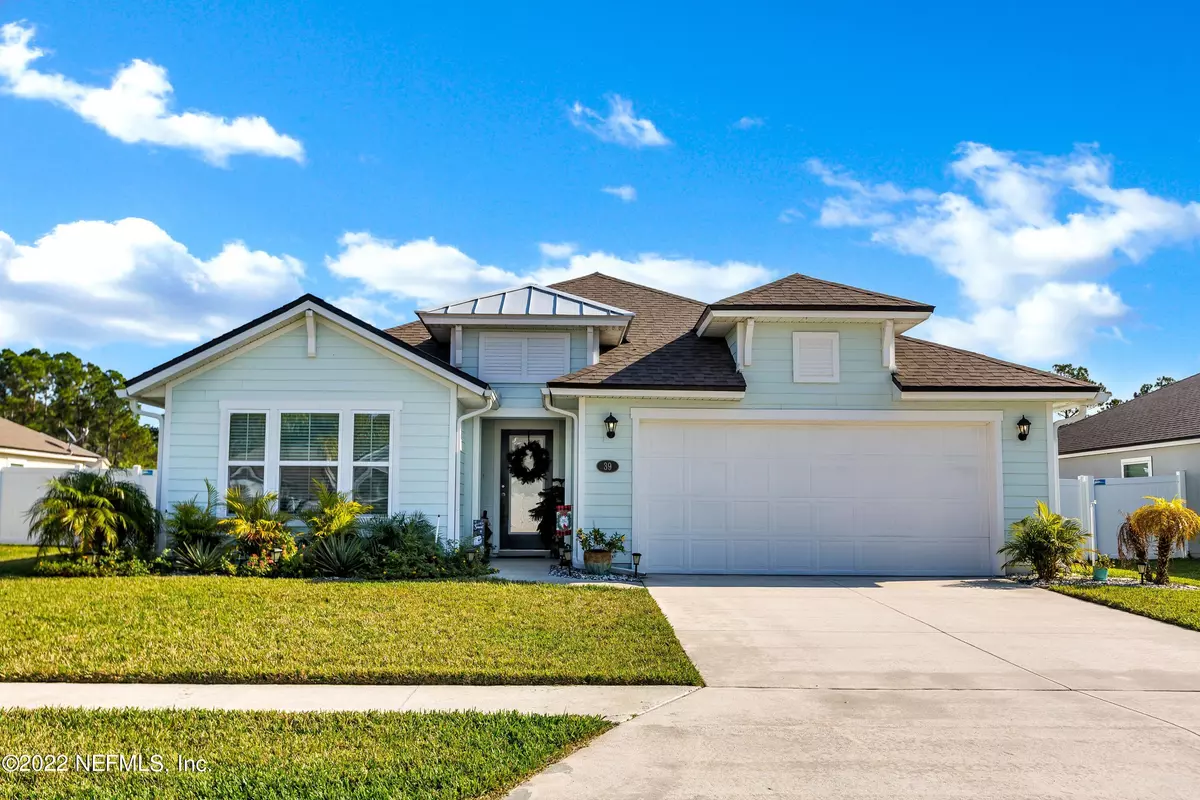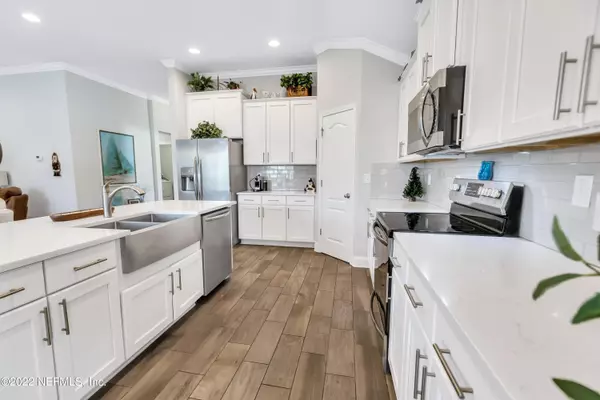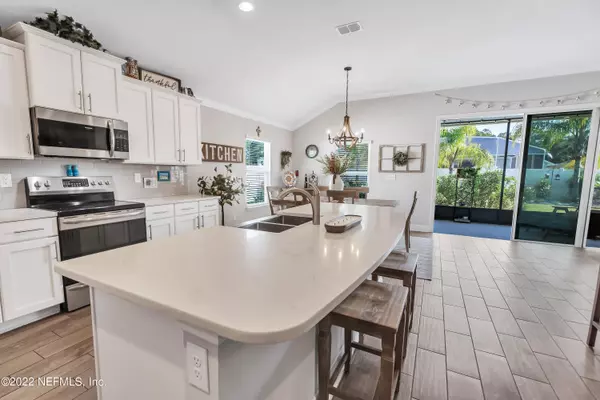$540,000
$559,000
3.4%For more information regarding the value of a property, please contact us for a free consultation.
3 Beds
3 Baths
2,046 SqFt
SOLD DATE : 02/22/2023
Key Details
Sold Price $540,000
Property Type Single Family Home
Sub Type Single Family Residence
Listing Status Sold
Purchase Type For Sale
Square Footage 2,046 sqft
Price per Sqft $263
Subdivision Lakewood Pointe
MLS Listing ID 1205147
Sold Date 02/22/23
Style Contemporary,Ranch
Bedrooms 3
Full Baths 3
HOA Fees $94/qua
HOA Y/N Yes
Originating Board realMLS (Northeast Florida Multiple Listing Service)
Year Built 2018
Property Description
At last! The home of your dreams awaits new owners! This gorgeous home is 2.5 miles from the beach! Located in desirable, gated community of Lakewood Pointe. Home is only four years old. This immaculate home has an open floor plan offering 3 Bedrooms plus Den with French doors. Spectacular Kitchen with shaker cabinets and a large center island with an abundance of dining space. Crown molding showcases the high ceilings throughout main rooms, and oversized base molding accentuates gorgeous Luxury Vinyl Plank floors. The screened lanai opens up to an amazing fully fenced tropical paradise with upgraded landscaping and lovely Pergola. Home has gutters. Lakewood Pointe community offers tranquil lakefront park which includes playground, dog park, gazebo, and walking/jogging path. Excellent restaurants and shopping nearby and located in top rated St. Johns county school district. Close to historic downtown St. Augustine. Not located in flood zone.
Location
State FL
County St. Johns
Community Lakewood Pointe
Area 333-St Johns County-Se
Direction From I-95, take SR 206 and head east. Turn right onto Salt Air Drive, then right onto Coastal Hammock Way, then left onto Salt Point.
Rooms
Other Rooms Gazebo
Interior
Interior Features Breakfast Bar, Eat-in Kitchen, Entrance Foyer, Pantry, Primary Bathroom -Tub with Separate Shower, Primary Downstairs, Split Bedrooms, Walk-In Closet(s)
Heating Central
Cooling Central Air
Flooring Carpet, Vinyl
Exterior
Garage Attached, Garage, Garage Door Opener
Garage Spaces 2.0
Fence Back Yard, Vinyl
Pool None
Amenities Available Laundry, Playground
Waterfront No
Roof Type Shingle
Porch Front Porch, Patio, Porch, Screened
Total Parking Spaces 2
Private Pool No
Building
Lot Description Sprinklers In Front, Sprinklers In Rear
Water Public
Architectural Style Contemporary, Ranch
Structure Type Fiber Cement,Frame
New Construction No
Schools
Elementary Schools South Woods
Middle Schools Gamble Rogers
High Schools Pedro Menendez
Others
HOA Name Alsop Property Mgmt
Tax ID 1858891680
Security Features Smoke Detector(s)
Acceptable Financing Cash, Conventional
Listing Terms Cash, Conventional
Read Less Info
Want to know what your home might be worth? Contact us for a FREE valuation!

Our team is ready to help you sell your home for the highest possible price ASAP
Bought with NON MLS

"My job is to find and attract mastery-based agents to the office, protect the culture, and make sure everyone is happy! "






