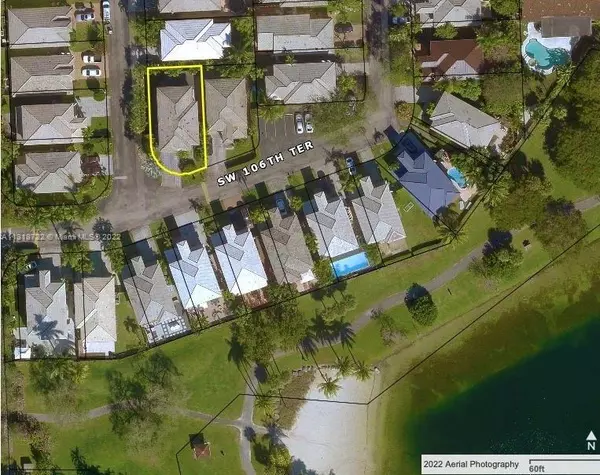$540,000
$549,000
1.6%For more information regarding the value of a property, please contact us for a free consultation.
5 Beds
3 Baths
2,464 SqFt
SOLD DATE : 02/28/2023
Key Details
Sold Price $540,000
Property Type Single Family Home
Sub Type Single Family Residence
Listing Status Sold
Purchase Type For Sale
Square Footage 2,464 sqft
Price per Sqft $219
Subdivision Christina At The Hammocks
MLS Listing ID A11313722
Sold Date 02/28/23
Style Detached,Two Story
Bedrooms 5
Full Baths 3
Construction Status Resale
HOA Fees $79/mo
HOA Y/N Yes
Year Built 2000
Annual Tax Amount $5,799
Tax Year 2022
Contingent Pending Inspections
Lot Size 3,812 Sqft
Property Description
Perfect for large Family! Corner lot, 5/3 plus Flex Room, 2-A/C Units-new, beautiful large white porcelain tiles, one ground level bedroom. Master, 2nd floor. Flex Room connects w/kitchen, living area, and private yard. Has built-in TV entertainment center w/storage. Kitchen/Dinning combo joins screened porch by two interior French doors. Comes with custom cabinetry, black granite countertops/backsplash & built-in pantry, portable prep island w/storage, extra pantry, and s/s appliances - new stove, 1yr. Upstairs & staircase, wooden flooring. Outside: rain gutters, spotlights, hurricane shutters, Lake, Beach, Picnic, Stroll/Exercise areas. A+ Schools. Minutes from Baptist Hospital West & central area. Please see Broker Remarks for appointment.
Location
State FL
County Miami-dade County
Community Christina At The Hammocks
Area 59
Direction From Turnpike go West on North Kendall Drive to SW 162 Ave W. Head South on SW 162 Ave W. to SW 91st St. Slight left, stay on SW 162nd Ave W. Turn right onto SW 162 Ave to 106 Terrace. Turn left onto 106th Terrace. Property located in the corner.
Interior
Interior Features Bedroom on Main Level, Closet Cabinetry, Dining Area, Separate/Formal Dining Room, Dual Sinks, Entrance Foyer, French Door(s)/Atrium Door(s), First Floor Entry, High Ceilings, Kitchen/Dining Combo, Pantry, Sitting Area in Primary, Separate Shower, Upper Level Primary, Walk-In Closet(s), Attic
Heating Central
Cooling Central Air
Flooring Ceramic Tile, Wood
Furnishings Unfurnished
Window Features Blinds
Appliance Dryer, Dishwasher, Electric Range, Electric Water Heater, Disposal, Ice Maker, Microwave, Refrigerator, Self Cleaning Oven, Washer
Laundry In Garage
Exterior
Exterior Feature Enclosed Porch, Fence, Lighting, Patio, Storm/Security Shutters
Parking Features Attached
Garage Spaces 1.0
Pool None, Community
Community Features Clubhouse, Other, Pool, Street Lights
Utilities Available Cable Available
View Garden
Roof Type Barrel
Porch Patio, Porch, Screened
Garage Yes
Building
Lot Description < 1/4 Acre
Faces South
Story 2
Sewer Public Sewer
Water Public
Architectural Style Detached, Two Story
Level or Stories Two
Structure Type Block
Construction Status Resale
Schools
Elementary Schools Porter; Gilbert
Middle Schools Hammocks
High Schools Felix Valera
Others
Pets Allowed Conditional, Yes
HOA Fee Include Common Areas,Maintenance Structure,Trash
Senior Community No
Tax ID 30-59-08-014-0020
Security Features Smoke Detector(s)
Acceptable Financing Cash, Conventional
Listing Terms Cash, Conventional
Financing FHA
Special Listing Condition Listed As-Is
Pets Allowed Conditional, Yes
Read Less Info
Want to know what your home might be worth? Contact us for a FREE valuation!

Our team is ready to help you sell your home for the highest possible price ASAP
Bought with Xcellence Realty

"My job is to find and attract mastery-based agents to the office, protect the culture, and make sure everyone is happy! "






