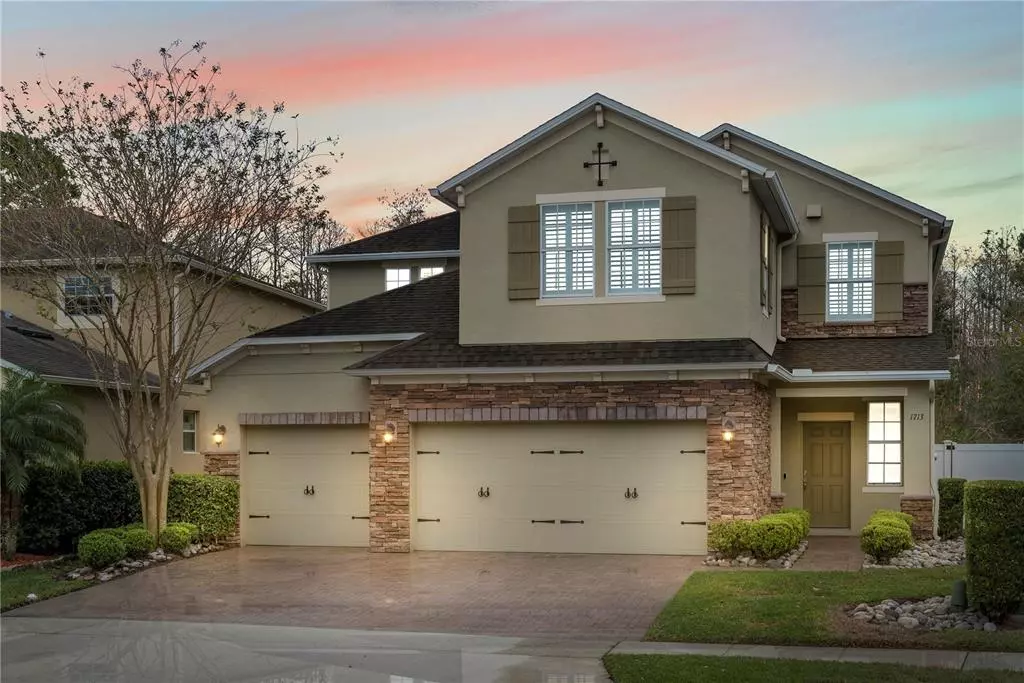$602,000
$605,000
0.5%For more information regarding the value of a property, please contact us for a free consultation.
5 Beds
3 Baths
2,886 SqFt
SOLD DATE : 02/22/2023
Key Details
Sold Price $602,000
Property Type Single Family Home
Sub Type Single Family Residence
Listing Status Sold
Purchase Type For Sale
Square Footage 2,886 sqft
Price per Sqft $208
Subdivision Woodland Lakes Preserve Un #3 Ph
MLS Listing ID O6078216
Sold Date 02/22/23
Bedrooms 5
Full Baths 3
Construction Status Inspections
HOA Fees $91/qua
HOA Y/N Yes
Originating Board Stellar MLS
Year Built 2013
Annual Tax Amount $5,715
Lot Size 6,969 Sqft
Acres 0.16
Property Description
MOVE IN READY home in Orlando's Woodland Lakes Preserve. This “Captiva” floor plan built by Beazer homes features 5 beds/3 baths, formal dining room, open floor plan, large bonus room, a bed and full bath downstairs, 3 car garage, large kitchen, plantation shutters, wood floors downstairs and a beautiful, oversized screened in salt water pool that backs up to conservation – NO REAR NEIGHBORS! When you walk inside the front door, the dining room will greet you. Walk further into the home to the spacious kitchen with stainless steel appliances, newly painted kitchen cabinets with hardware, crown molding, tile backsplash, under cabinet lighting, granite counters with a breakfast bar and a large walk in pantry. The kitchen is open to the breakfast nook and family room and both rooms have glass sliders leading to the covered patio and pool area that faces a conservation area. What a great space for entertaining, or to enjoy your morning coffee or unwind after a long day! There is a guest bedroom and full bath downstairs with a walk in tiled shower. The rest of the bedrooms are upstairs along with the large bonus room. The owner's suite is large, overlooks the backyard and has a large, en-suite bathroom with split “adult height” granite vanities, each with its own sink, a frameless glass tiled shower, a soaking tub, separate water closet and large walk-in closet. The guest bedrooms are down the hall, are nice sized and share the guest bathroom with a double sink granite vanity and a tub shower combo. The huge bonus room is great for a game room, man cave, movie theatre or playroom – there's plenty of space for everyone in this home! Additional updates include new lighting fixtures throughout, new kitchen and bathroom faucets, a new fan in the bonus room and a new salt timer for the pool. Community is gated with a manned guard and features a playground and community pool. Centrally located near great shopping, dining and close to the 408 for easy access to wherever you need to go. Don't let this beautiful home pass you by! Room Feature: Linen Closet In Bath (Primary Bathroom).
Location
State FL
County Orange
Community Woodland Lakes Preserve Un #3 Ph
Zoning P-D
Rooms
Other Rooms Bonus Room, Formal Dining Room Separate, Inside Utility
Interior
Interior Features Ceiling Fans(s), Eat-in Kitchen, Kitchen/Family Room Combo, PrimaryBedroom Upstairs, Open Floorplan, Solid Surface Counters, Solid Wood Cabinets, Split Bedroom, Stone Counters, Thermostat, Walk-In Closet(s)
Heating Central
Cooling Central Air
Flooring Carpet, Ceramic Tile, Wood
Furnishings Unfurnished
Fireplace false
Appliance Built-In Oven, Cooktop, Dishwasher, Disposal, Dryer, Electric Water Heater, Exhaust Fan, Microwave, Refrigerator, Washer
Laundry Inside, Laundry Room, Upper Level
Exterior
Exterior Feature Irrigation System, Lighting, Outdoor Shower, Rain Gutters, Sidewalk, Sliding Doors, Sprinkler Metered
Parking Features Driveway, Garage Door Opener
Garage Spaces 3.0
Fence Fenced, Vinyl
Pool Child Safety Fence, In Ground, Pool Alarm, Pool Sweep, Salt Water, Screen Enclosure, Self Cleaning, Tile
Community Features Deed Restrictions, Gated, Park, Playground, Pool, Sidewalks
Utilities Available BB/HS Internet Available, Cable Available, Electricity Available, Electricity Connected, Public, Sewer Connected, Street Lights, Water Available, Water Connected
Amenities Available Gated, Park, Playground, Pool, Recreation Facilities, Security
View Trees/Woods
Roof Type Shingle
Porch Covered, Rear Porch, Screened
Attached Garage true
Garage true
Private Pool Yes
Building
Lot Description Conservation Area, In County, Sidewalk, Paved, Private, Unincorporated
Entry Level Two
Foundation Slab
Lot Size Range 0 to less than 1/4
Builder Name Beazer Homes
Sewer Public Sewer
Water Public
Architectural Style Contemporary
Structure Type Block,Stone,Stucco
New Construction false
Construction Status Inspections
Schools
Elementary Schools Andover Elem
Middle Schools Legacy Middle
High Schools University High
Others
Pets Allowed Yes
HOA Fee Include Common Area Taxes,Pool,Private Road,Recreational Facilities,Security
Senior Community No
Ownership Fee Simple
Monthly Total Fees $91
Acceptable Financing Cash, Conventional, VA Loan
Membership Fee Required Required
Listing Terms Cash, Conventional, VA Loan
Special Listing Condition None
Read Less Info
Want to know what your home might be worth? Contact us for a FREE valuation!

Our team is ready to help you sell your home for the highest possible price ASAP

© 2025 My Florida Regional MLS DBA Stellar MLS. All Rights Reserved.
Bought with THE FLORIDA PROPERTY SHOP SALE
"My job is to find and attract mastery-based agents to the office, protect the culture, and make sure everyone is happy! "






