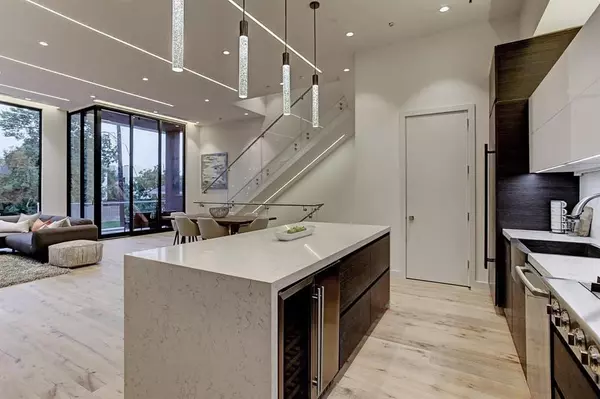$949,000
For more information regarding the value of a property, please contact us for a free consultation.
3 Beds
4.1 Baths
3,024 SqFt
SOLD DATE : 02/28/2023
Key Details
Property Type Single Family Home
Listing Status Sold
Purchase Type For Sale
Square Footage 3,024 sqft
Price per Sqft $305
Subdivision Trails/Hyde Park
MLS Listing ID 85388054
Sold Date 02/28/23
Style Contemporary/Modern
Bedrooms 3
Full Baths 4
Half Baths 1
Year Built 2016
Annual Tax Amount $16,500
Tax Year 2021
Lot Size 1,929 Sqft
Acres 0.0443
Property Description
*ELEVATOR* Escape the hustle of city life while still being in the middle of it all. This modern home with no HOA is ready for new owners. This home will check off every item on your list - 4 Stories, 3 bedrooms, 3.5 baths, fully functional elevator, Rooftop Terrace w/ fireplace and outdoor kitchen, and no yard to maintain. You will enjoy the functional floor plan with 11' ceilings, floor-to-ceiling windows with views of the downtown skyline, game room, outdoor full kitchen, wood floors throughout (NO CARPET!), and modern touches like a pivot Bamboo front door, biofuel fireplace, LED lighting, modern fixtures, electric curtain shades, etc. Creating your favorite recipes is a real treat in this kitchen with six (6) gas burners, a double oven, waterfall island, and stainless steel appliances (including a wine cooler and ice maker). Begin and/or end your day on your own private balcony or rooftop terrace. Location! Location! Location! Minutes to everything - makes it a commuter's dream.
Location
State TX
County Harris
Area Montrose
Rooms
Bedroom Description 1 Bedroom Down - Not Primary BR,1 Bedroom Up,Primary Bed - 3rd Floor,Walk-In Closet
Other Rooms 1 Living Area, Gameroom Up, Kitchen/Dining Combo, Living Area - 2nd Floor, Living/Dining Combo, Utility Room in House
Master Bathroom Bidet, Half Bath, Primary Bath: Double Sinks, Primary Bath: Separate Shower, Primary Bath: Soaking Tub, Secondary Bath(s): Shower Only
Kitchen Breakfast Bar, Island w/ Cooktop, Kitchen open to Family Room, Pantry, Under Cabinet Lighting
Interior
Interior Features Alarm System - Owned, Elevator, Elevator Shaft, Fire/Smoke Alarm, High Ceiling, Prewired for Alarm System
Heating Central Electric, Zoned
Cooling Central Electric, Zoned
Flooring Tile, Wood
Fireplaces Number 3
Fireplaces Type Freestanding
Exterior
Exterior Feature Covered Patio/Deck, Outdoor Fireplace, Outdoor Kitchen, Partially Fenced
Garage Attached Garage
Garage Spaces 2.0
Roof Type Other
Street Surface Asphalt,Curbs,Gutters
Private Pool No
Building
Lot Description Patio Lot, Subdivision Lot
Faces East
Story 4
Foundation Slab on Builders Pier
Lot Size Range 0 Up To 1/4 Acre
Sewer Public Sewer
Water Public Water
Structure Type Cement Board,Stone,Stucco
New Construction No
Schools
Elementary Schools William Wharton K-8 Dual Language Academy
Middle Schools Gregory-Lincoln Middle School
High Schools Lamar High School (Houston)
School District 27 - Houston
Others
Senior Community No
Restrictions Deed Restrictions
Tax ID 136-041-001-0001
Energy Description Digital Program Thermostat,Energy Star Appliances,Energy Star/CFL/LED Lights,High-Efficiency HVAC,HVAC>13 SEER,Insulated Doors,Insulated/Low-E windows,Insulation - Blown Cellulose,Tankless/On-Demand H2O Heater
Acceptable Financing Cash Sale, Conventional
Tax Rate 2.3307
Disclosures Sellers Disclosure
Listing Terms Cash Sale, Conventional
Financing Cash Sale,Conventional
Special Listing Condition Sellers Disclosure
Read Less Info
Want to know what your home might be worth? Contact us for a FREE valuation!

Our team is ready to help you sell your home for the highest possible price ASAP

Bought with Douglas Elliman Real Estate

"My job is to find and attract mastery-based agents to the office, protect the culture, and make sure everyone is happy! "






