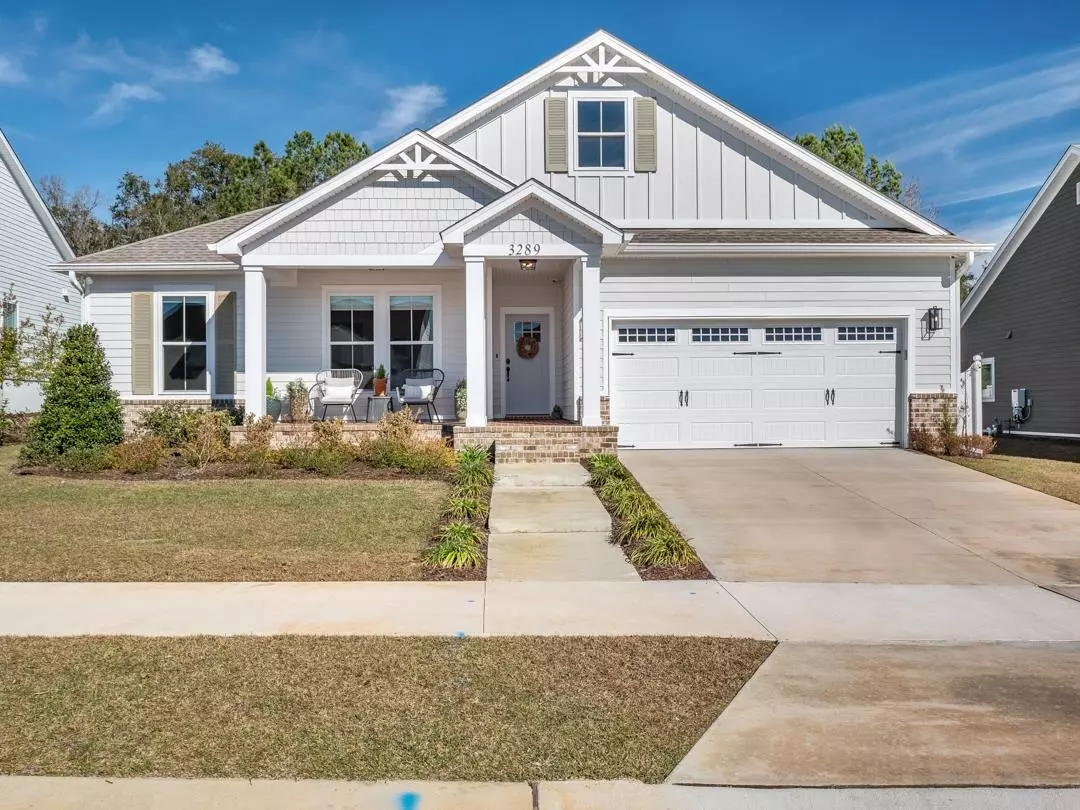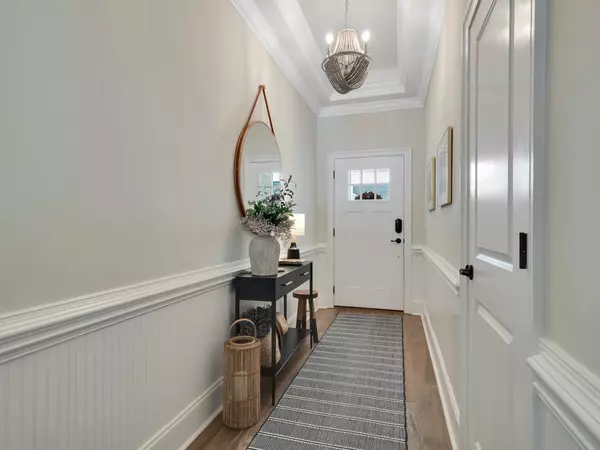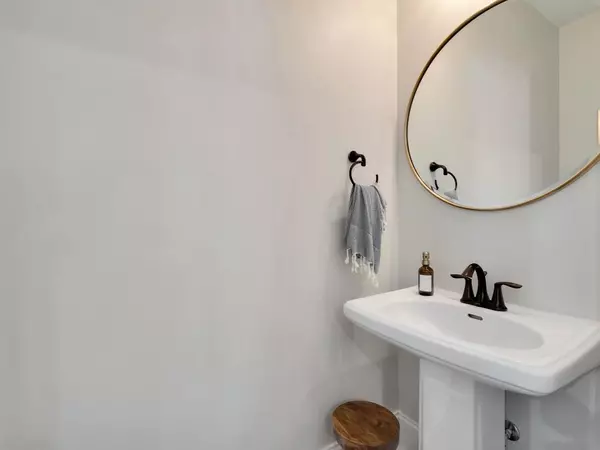$610,000
$610,000
For more information regarding the value of a property, please contact us for a free consultation.
4 Beds
3 Baths
2,378 SqFt
SOLD DATE : 03/03/2023
Key Details
Sold Price $610,000
Property Type Single Family Home
Sub Type Detached Single Family
Listing Status Sold
Purchase Type For Sale
Square Footage 2,378 sqft
Price per Sqft $256
Subdivision Southwood
MLS Listing ID 354513
Sold Date 03/03/23
Style Craftsman
Bedrooms 4
Full Baths 3
Half Baths 1
Construction Status Brick 1 or 2 Sides,Siding - Fiber Cement,Slab
HOA Fees $42/ann
Year Built 2020
Lot Size 0.270 Acres
Lot Dimensions 71x156x80x156
Property Description
Beautifully designed turn-key 4/3.5 home built in 2020 on a rare premium lot overlooking woods in Southwood. Green Certified home has over $100,000 in upgrades. Wood-look tile throughout. Smart home upgrades. Premium kitchen package: GE French Door Refrigerator, 36” gas range with 5 burners, GE commercial hood and farm style kitchen sink. Custom blinds, quartz counters and Moen bathroom fixtures throughout. Jets in master tub, frameless shower glass and rain shower. GE Star Washer and Dryer on pedestals. Shiplap and wainscoting. Upgraded light figures and custom bathroom mirrors. 700 square feet pavers patio to enjoy outdoor living, surrounded by butterfly garden, shrubs and trees. Vinyl fence with three lockable doors and private entrance to nature trail. See full list of all upgrades.
Location
State FL
County Leon
Area Se-03
Rooms
Family Room 24x21
Other Rooms Foyer, Pantry, Porch - Covered, Study/Office, Utility Room - Inside, Walk-in Closet
Master Bedroom 16x14
Bedroom 2 12x11
Bedroom 3 12x11
Bedroom 4 12x11
Bedroom 5 12x11
Living Room 12x11
Dining Room 13x11 13x11
Kitchen 15x13 15x13
Family Room 12x11
Interior
Heating Central, Electric, Fireplace - Gas
Cooling Central, Electric, Fans - Ceiling, Heat Pump
Flooring Tile
Equipment Dishwasher, Disposal, Dryer, Microwave, Refrigerator w/Ice, Irrigation System, Range/Oven
Exterior
Exterior Feature Craftsman
Parking Features Garage - 2 Car
Pool Community
Utilities Available Tankless
View None
Road Frontage Curb & Gutters, Maint - Gvt., Paved, Street Lights, Sidewalks
Private Pool No
Building
Lot Description Combo Family Rm/DiningRm, Kitchen with Bar, Kitchen - Eat In, Open Floor Plan
Story Story - One, Bedroom - Split Plan
Level or Stories Story - One, Bedroom - Split Plan
Construction Status Brick 1 or 2 Sides,Siding - Fiber Cement,Slab
Schools
Elementary Schools Conley Elementary
Middle Schools Florida High/Fairview
High Schools Florida High/Rickards
Others
HOA Fee Include Common Area
Ownership Widarsson
SqFt Source Other
Acceptable Financing Conventional
Listing Terms Conventional
Read Less Info
Want to know what your home might be worth? Contact us for a FREE valuation!

Our team is ready to help you sell your home for the highest possible price ASAP
Bought with Hill Spooner & Elliott Inc

"My job is to find and attract mastery-based agents to the office, protect the culture, and make sure everyone is happy! "






