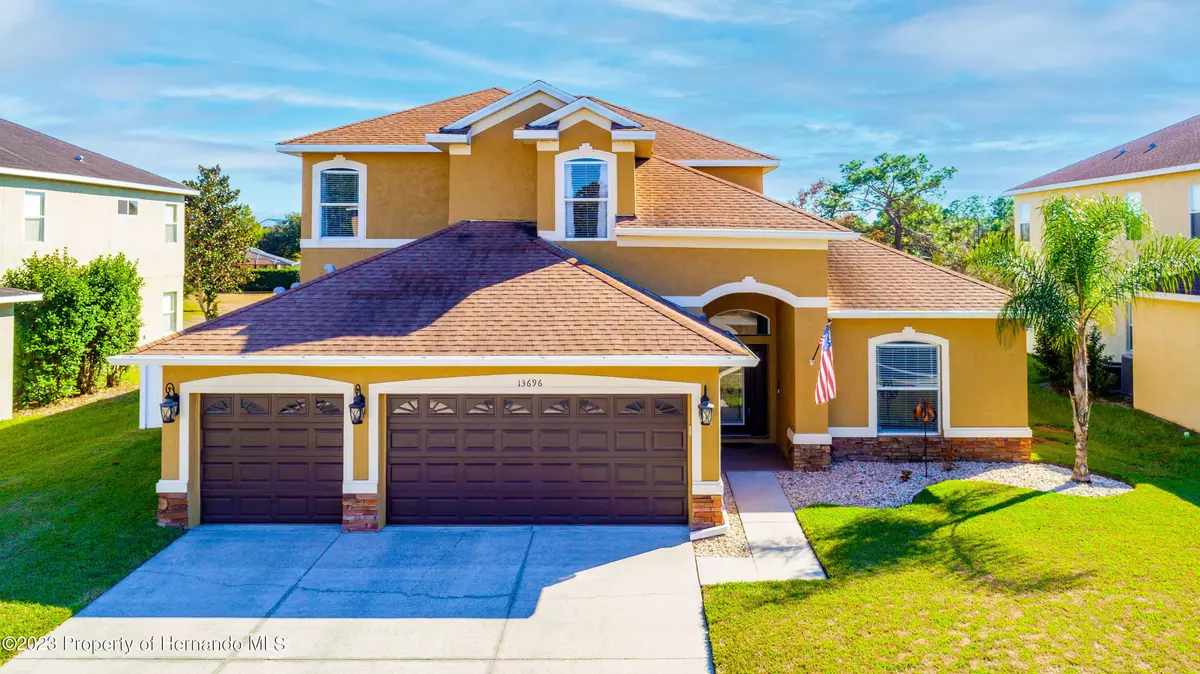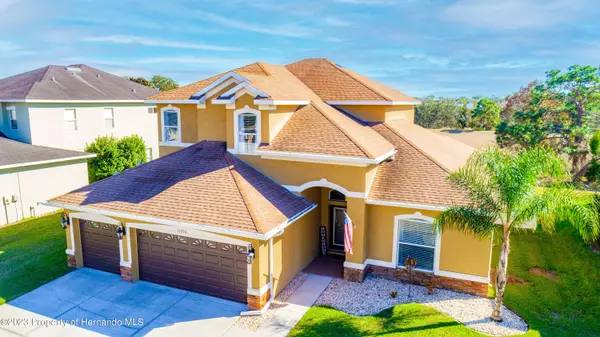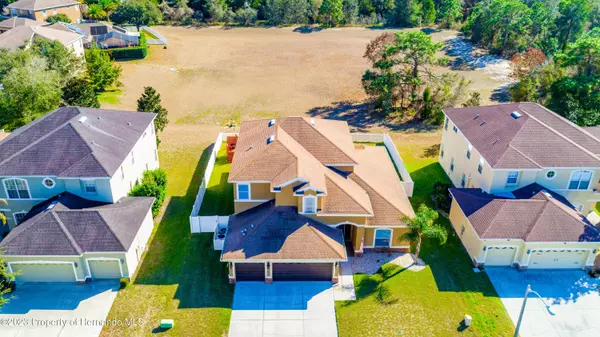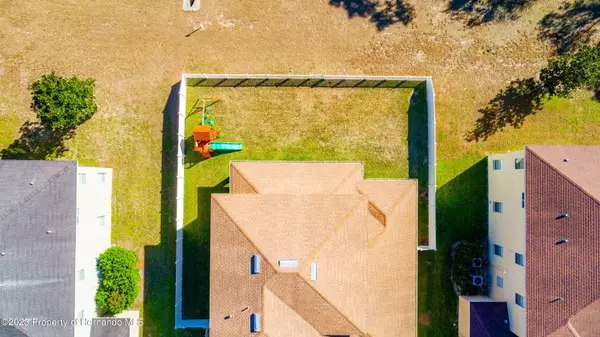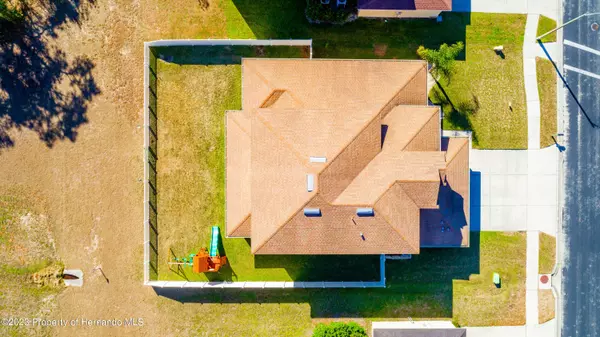$425,000
$425,000
For more information regarding the value of a property, please contact us for a free consultation.
4 Beds
3 Baths
2,749 SqFt
SOLD DATE : 03/07/2023
Key Details
Sold Price $425,000
Property Type Single Family Home
Sub Type Single Family Residence
Listing Status Sold
Purchase Type For Sale
Square Footage 2,749 sqft
Price per Sqft $154
Subdivision Sterling Hill Ph1A
MLS Listing ID 2229530
Sold Date 03/07/23
Style Contemporary
Bedrooms 4
Full Baths 3
HOA Fees $7/ann
HOA Y/N Yes
Originating Board Hernando County Association of REALTORS®
Year Built 2007
Annual Tax Amount $4,788
Tax Year 2022
Lot Size 8,289 Sqft
Acres 0.19
Property Description
Exceptionally updated home with master bedroom downstairs, barn doors, modern kitchen with granite counters (in kitchen and bathrooms), all-wood cabinets, stainless appliances. Master bedroom is spacious. Master bathroom has new slate tile with walk -in shower, garden tub and dual sinks. All downstairs flooring is wood-look plank flooring (including master bedroom), new carpet on stairs and 3 upstairs bedrooms, Fenced in yard.
New sod, Gutters all around house, new exterior and interior paint, new A/C 2022 (including new Nest thermostats on both floors), Wood blinds in all rooms, Small screened back porch (larger screened porch is still open and not screened), vinyl fenced in back yard. Beyond the yard is a large open area (no rear neighbors). Come and view this gorgeously updated home today!
Location
State FL
County Hernando
Community Sterling Hill Ph1A
Zoning PDP
Direction Elgin Blvd. to South on Sterling Hill Blvd., Left on Dunwoody.
Interior
Interior Features Breakfast Bar, Ceiling Fan(s), Double Vanity, Primary Bathroom -Tub with Separate Shower, Vaulted Ceiling(s), Walk-In Closet(s), Split Plan
Heating Central, Electric, Heat Pump
Cooling Central Air, Electric
Flooring Carpet, Tile
Fireplaces Type Other
Fireplace Yes
Appliance Dishwasher, Disposal, Electric Cooktop, Refrigerator
Exterior
Exterior Feature ExteriorFeatures
Parking Features Attached
Garage Spaces 3.0
Fence Vinyl
Utilities Available Cable Available, Electricity Available
Amenities Available Barbecue, Clubhouse, Dog Park, Fitness Center, Gated, Park, Pool, Tennis Court(s), Other
View Y/N No
Porch Patio
Garage Yes
Building
Story 2
Water Public
Architectural Style Contemporary
Level or Stories 2
New Construction No
Schools
Elementary Schools Pine Grove
Middle Schools West Hernando
High Schools Central
Others
Tax ID R09 223 18 3601 0100 0710
Acceptable Financing Cash, Conventional, FHA, Lease Option, VA Loan
Listing Terms Cash, Conventional, FHA, Lease Option, VA Loan
Read Less Info
Want to know what your home might be worth? Contact us for a FREE valuation!

Our team is ready to help you sell your home for the highest possible price ASAP
"My job is to find and attract mastery-based agents to the office, protect the culture, and make sure everyone is happy! "

