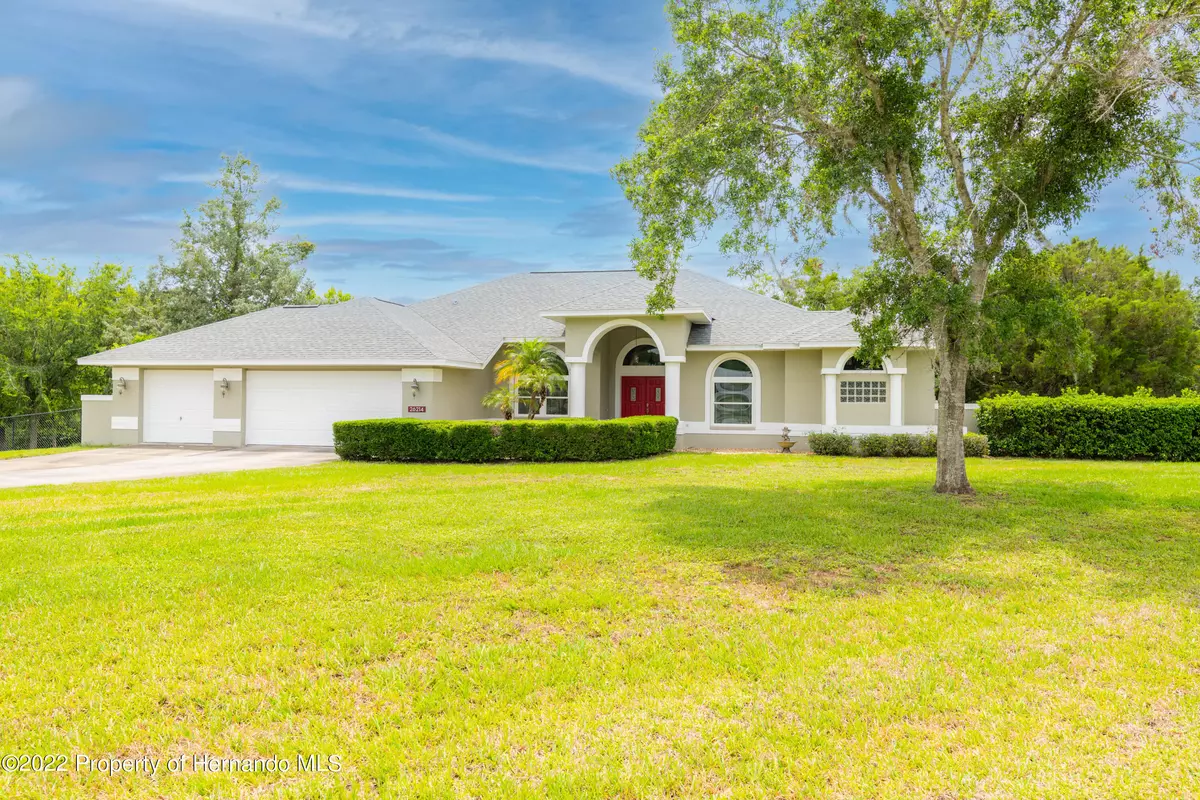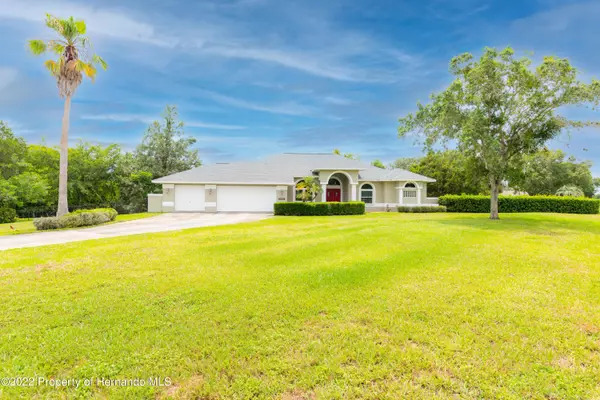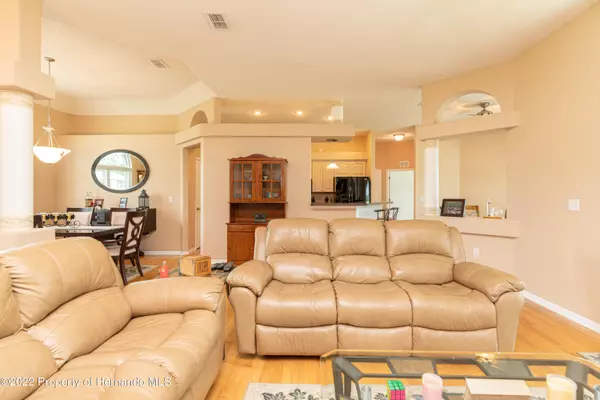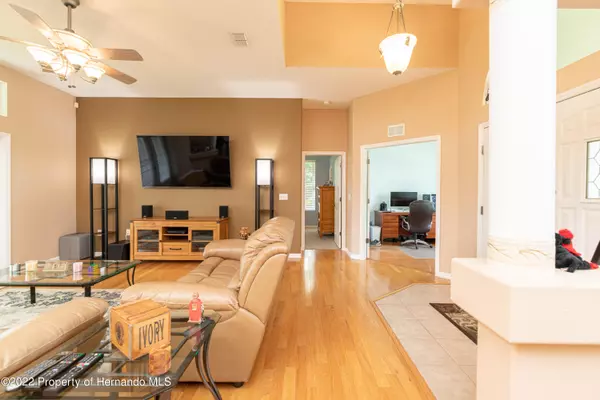$575,000
$599,000
4.0%For more information regarding the value of a property, please contact us for a free consultation.
3 Beds
2 Baths
2,047 SqFt
SOLD DATE : 03/09/2023
Key Details
Sold Price $575,000
Property Type Single Family Home
Sub Type Single Family Residence
Listing Status Sold
Purchase Type For Sale
Square Footage 2,047 sqft
Price per Sqft $280
Subdivision Mountain View Unit 1
MLS Listing ID 2224720
Sold Date 03/09/23
Style Contemporary
Bedrooms 3
Full Baths 2
HOA Y/N No
Originating Board Hernando County Association of REALTORS®
Year Built 2003
Annual Tax Amount $2,758
Tax Year 2021
Lot Size 1.947 Acres
Acres 1.95
Property Description
MOUNTAIN VIEW SUBDIVISION* Must see this BEAUTIFUL 3 bedroom with Office, 2 Bath, 3 Car Garage home on 2 Acres. This well kept 2003 built home is HANDICAP ACCESSIBLE! Updated with a NEW ROOF in 2020 ~ NEW A/C 2018 ~ NEW CARPET ~ NEW DRAINFIELD IN 2014. Home features WOOD flooring, Carpet & Ceramic Tile throughout, Kitchen Including all Appliances & Breakfast Bar, Huge 21x14 Master Bedroom, Master Bath that features a Garden Tub & separate Shower, dual Sinks & double closets. Open Floor Plan with Living room, Foyer & Dining Area. Home design gives access from the Living room, Master Bedroom, Dinette Area & 2nd Bath to the 40x7 screened back porch. This design is perfect for entertaining especially If you have plans to build a Pool in the future. The 2nd bath includes a Wheel Chair Handicap Shower. Mountainview is a Deed Restricted Community with NO HOA. Live in the Country but enjoy the conveniences of the city close by AND get to I75 from Spring Lake Hwy in just minutes. The beautifully manicured 2 acre property is fully fenced with quality chain link fencing.
Location
State FL
County Hernando
Community Mountain View Unit 1
Zoning PDP
Direction CORTEZ BLVD TO SPRING LAKE HWY, TURN RIGHT ON MOUNTAINVIEW BLVD, HOME IS AHEAD IS ON THE LEFT AT THE SOUTH EAST CORNER OF MOUNTAINVIEW AND SIERRA NEVADA DR.
Interior
Interior Features Breakfast Bar, Ceiling Fan(s), Double Vanity, Open Floorplan, Pantry, Primary Bathroom -Tub with Separate Shower, Vaulted Ceiling(s), Walk-In Closet(s), Split Plan
Heating Heat Pump
Cooling Central Air, Electric
Flooring Carpet, Tile, Wood
Fireplaces Type Other
Fireplace Yes
Appliance Dishwasher, Dryer, Electric Oven, Microwave, Refrigerator, Washer, Water Softener Owned
Laundry Sink
Exterior
Exterior Feature ExteriorFeatures
Garage Attached, Garage Door Opener
Garage Spaces 3.0
Fence Chain Link
Utilities Available Cable Available
Waterfront No
View Y/N No
Porch Patio
Garage Yes
Building
Story 1
Water Well
Architectural Style Contemporary
Level or Stories 1
New Construction No
Schools
Elementary Schools Eastside
Middle Schools Parrott
High Schools Hernando
Others
Tax ID R16 123 20 0680 0000 0360
Acceptable Financing Cash, Conventional
Listing Terms Cash, Conventional
Read Less Info
Want to know what your home might be worth? Contact us for a FREE valuation!

Our team is ready to help you sell your home for the highest possible price ASAP

"My job is to find and attract mastery-based agents to the office, protect the culture, and make sure everyone is happy! "






