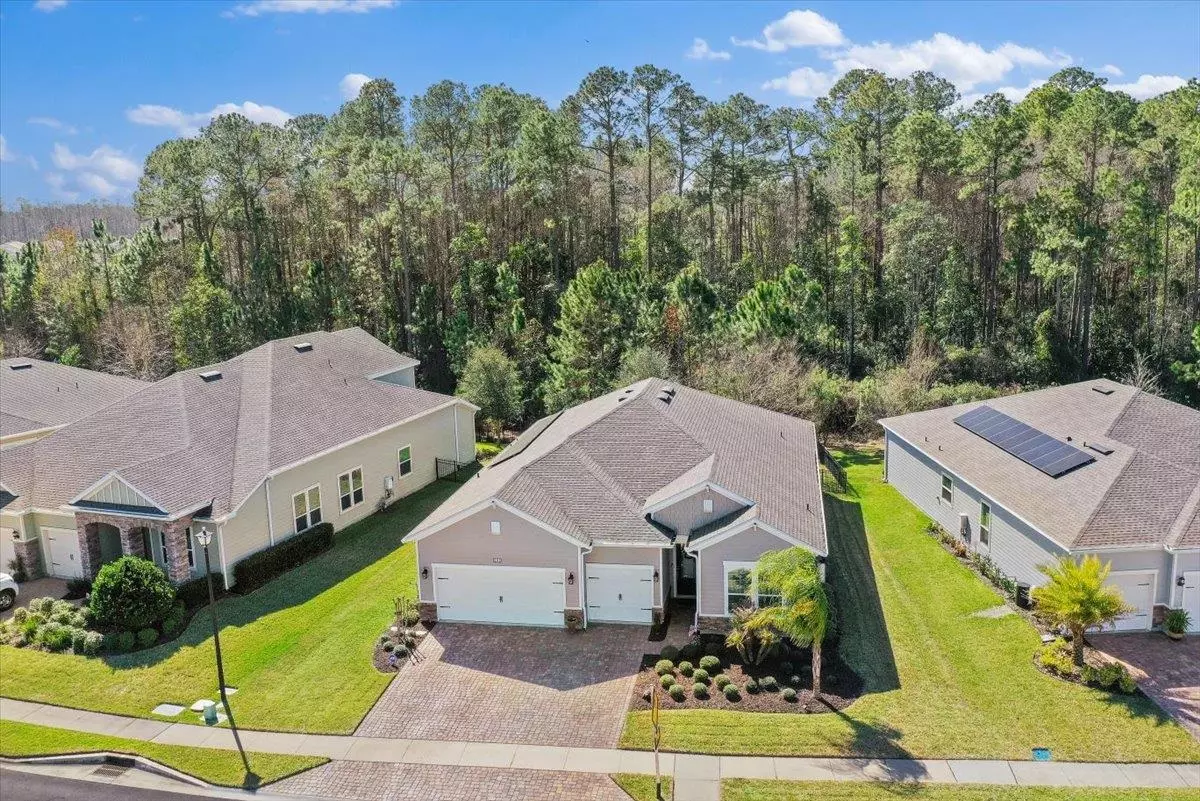$565,000
$565,000
For more information regarding the value of a property, please contact us for a free consultation.
4 Beds
3 Baths
2,264 SqFt
SOLD DATE : 03/15/2023
Key Details
Sold Price $565,000
Property Type Single Family Home
Sub Type Single Family Residence
Listing Status Sold
Purchase Type For Sale
Square Footage 2,264 sqft
Price per Sqft $249
Subdivision Windward Ranch
MLS Listing ID 230042
Sold Date 03/15/23
Style Single Family Home
Bedrooms 4
Full Baths 3
HOA Y/N Yes
Total Fin. Sqft 2264
Year Built 2018
Annual Tax Amount $3,313
Tax Year 2022
Lot Size 8,712 Sqft
Acres 0.2
Property Description
Gorgeous well appointed home in the gated community of Windward Ranch offers a spacious well thought-out floor plan, enter into the grand foyer, front guest bedroom has a private ensuite bathroom, great home for entertaining, dinner parties in the formal dining room, huge upgraded gourmet kitchen with white quartz Island, beautiful tile flooring, sliders open up to the enclosed, screened-in, fenced-in backyard, paver patio extending out to the built-in outdoor kitchen, hot tub is negotiable. Home comes with a 3 car garage with center workbench, tons of storage, Attic has some floored areas for additional storage! Owners have upgraded all of the lighting, keypad front entry, Ring door bell included, Gas appliances, TV wall mount at outdoor patio and office convey, the best part are the solar panels providing an energy efficient home! Situated on a private wooded preserve lot, community offers amazing amenities: community pool, exercise room & tennis courts to keep your family busy!. Water softener included and located outside, on-demand gas water heater, gas dryer, gas cooktop, middle work bench in garage conveys, the corner workbench does not, garage freezer not included, owner recently renewed the termite bond for an additional year, solar panels monthly cost is $132/mo and $32 to FPL. Saves tons of money on your power bill! NO CDD!
Location
State FL
County Saint Johns
Area 15
Zoning PUD
Location Details Preserve,Suburban
Rooms
Primary Bedroom Level 1
Master Bathroom Tub/Shower Separate
Master Bedroom 1
Dining Room Formal
Interior
Interior Features Ceiling Fans, Chandelier, Dishwasher, Dryer, Garage Door, Microwave, Range, Refrigerator, Security System, Washer, Window Treatments, Water Softener, Washer/Dryer
Heating Central, Electric
Cooling Central, Electric
Flooring Carpet, Tile
Exterior
Parking Features 3 Car Garage
Community Features Clubhouse, Exercise, Gated, Community Pool Unheated, Tennis
Roof Type Shingle
Topography Paved,Wooded
Building
Story 1
Entry Level 1 Level
Water County
Architectural Style Single Family Home
Level or Stories 1
New Construction No
Schools
Elementary Schools Mill Creek Elementary
Middle Schools Mill Creek
High Schools St. Augustine High
Others
Senior Community No
Security Features Gated with Guard,Part-Time,Security Gate
Acceptable Financing Cash, Conv, Veterans
Listing Terms Cash, Conv, Veterans
Read Less Info
Want to know what your home might be worth? Contact us for a FREE valuation!

Our team is ready to help you sell your home for the highest possible price ASAP

"My job is to find and attract mastery-based agents to the office, protect the culture, and make sure everyone is happy! "






